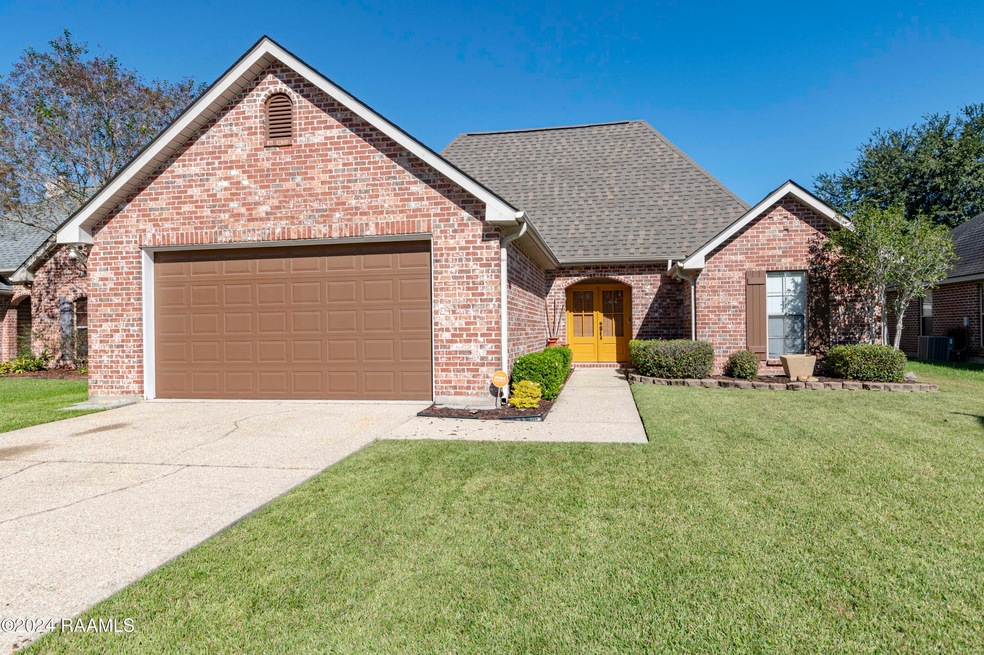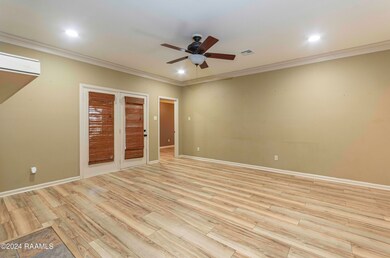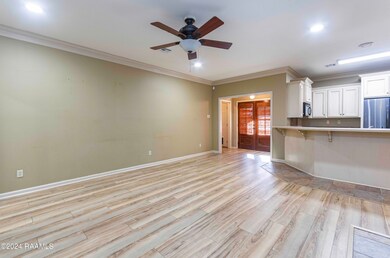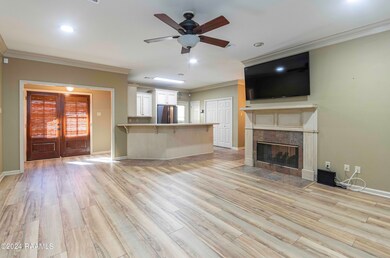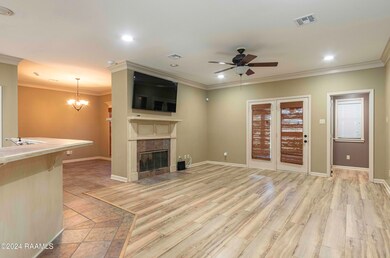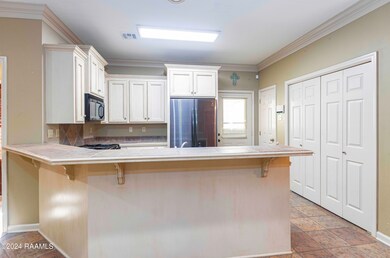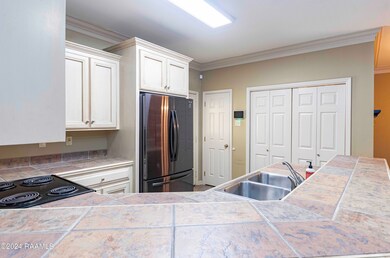
107 Cherry Bark Ln Lafayette, LA 70508
Kaliste Saloom NeighborhoodHighlights
- Traditional Architecture
- Granite Countertops
- Double Vanity
- High Ceiling
- Double Pane Windows
- Crown Molding
About This Home
As of April 2025This spacious 3-bedroom, 2-bathroom brick home offers 1,444 sq ft of comfortable living space. The open floor plan features a large living area perfect for entertaining. Enjoy outdoor living with an extended, covered back patio and a fully fenced backyard for added privacy. The primary bedroom includes a walk-in closet and an en-suite bathroom for convenience. The home comes with essential appliances including a dishwasher, stove, and microwave. Schedule a tour today!
Last Agent to Sell the Property
Keller Williams Realty Acadiana License #0995700963 Listed on: 11/23/2024

Last Buyer's Agent
Keller Williams Realty Acadiana License #0995700963 Listed on: 11/23/2024

Home Details
Home Type
- Single Family
Est. Annual Taxes
- $1,305
Year Built
- Built in 2003
Lot Details
- Wood Fence
- Landscaped
- Back Yard
Parking
- 2 Car Garage
Home Design
- Traditional Architecture
- Brick Exterior Construction
- Slab Foundation
- Frame Construction
- Composition Roof
Interior Spaces
- 1,444 Sq Ft Home
- 1-Story Property
- Crown Molding
- High Ceiling
- Ceiling Fan
- Double Sided Fireplace
- Double Pane Windows
- Vinyl Plank Flooring
- Security System Owned
- Washer and Electric Dryer Hookup
Kitchen
- Electric Cooktop
- Stove
- Microwave
- Dishwasher
- Granite Countertops
- Disposal
Bedrooms and Bathrooms
- 3 Bedrooms
- Walk-In Closet
- 2 Full Bathrooms
- Double Vanity
- Separate Shower
Outdoor Features
- Open Patio
- Exterior Lighting
- Shed
Schools
- Drexel Elementary School
- Broussard Middle School
- Comeaux High School
Utilities
- Central Heating and Cooling System
- Fiber Optics Available
- Cable TV Available
Community Details
- Cherry Bark Subdivision
Listing and Financial Details
- Tax Lot 8
Ownership History
Purchase Details
Home Financials for this Owner
Home Financials are based on the most recent Mortgage that was taken out on this home.Purchase Details
Home Financials for this Owner
Home Financials are based on the most recent Mortgage that was taken out on this home.Purchase Details
Home Financials for this Owner
Home Financials are based on the most recent Mortgage that was taken out on this home.Purchase Details
Similar Homes in the area
Home Values in the Area
Average Home Value in this Area
Purchase History
| Date | Type | Sale Price | Title Company |
|---|---|---|---|
| Deed | $229,000 | None Listed On Document | |
| Cash Sale Deed | $197,000 | None Available | |
| Cash Sale Deed | $179,900 | Multiple | |
| Cash Sale Deed | $150,000 | None Available |
Mortgage History
| Date | Status | Loan Amount | Loan Type |
|---|---|---|---|
| Previous Owner | $191,090 | New Conventional | |
| Previous Owner | $177,275 | New Conventional | |
| Previous Owner | $30,000 | Future Advance Clause Open End Mortgage |
Property History
| Date | Event | Price | Change | Sq Ft Price |
|---|---|---|---|---|
| 04/02/2025 04/02/25 | Sold | -- | -- | -- |
| 01/02/2025 01/02/25 | Pending | -- | -- | -- |
| 11/23/2024 11/23/24 | For Sale | $234,000 | +30.1% | $162 / Sq Ft |
| 06/30/2016 06/30/16 | Sold | -- | -- | -- |
| 04/15/2016 04/15/16 | Pending | -- | -- | -- |
| 04/12/2016 04/12/16 | For Sale | $179,900 | -- | $125 / Sq Ft |
Tax History Compared to Growth
Tax History
| Year | Tax Paid | Tax Assessment Tax Assessment Total Assessment is a certain percentage of the fair market value that is determined by local assessors to be the total taxable value of land and additions on the property. | Land | Improvement |
|---|---|---|---|---|
| 2024 | $1,305 | $18,534 | $2,563 | $15,971 |
| 2023 | $1,305 | $15,206 | $2,563 | $12,643 |
| 2022 | $1,339 | $15,206 | $2,563 | $12,643 |
| 2021 | $1,345 | $15,206 | $2,563 | $12,643 |
| 2020 | $1,343 | $15,206 | $2,563 | $12,643 |
| 2019 | $647 | $15,206 | $2,563 | $12,643 |
| 2018 | $661 | $15,206 | $2,563 | $12,643 |
| 2017 | $660 | $15,206 | $2,200 | $13,006 |
| 2015 | $658 | $15,206 | $2,200 | $13,006 |
| 2013 | -- | $15,206 | $2,200 | $13,006 |
Agents Affiliated with this Home
-
Krystal Jones
K
Seller's Agent in 2025
Krystal Jones
Keller Williams Realty Acadiana
(337) 335-5140
1 in this area
116 Total Sales
-
Angel Metrejean
A
Seller's Agent in 2016
Angel Metrejean
Compass
(337) 233-9700
19 in this area
57 Total Sales
-
L
Buyer's Agent in 2016
Lainey Waguespack
Brookside Real Estate
Map
Source: REALTOR® Association of Acadiana
MLS Number: 24010786
APN: 6119306
- 5817 Ambassador Caffery Pkwy
- 102 Darteze Dr
- 115 Aaron Dr
- 201 Rue Paon
- 200 Saint Martinique Ln
- 409 Ambergris Ln
- 107 Conquest Rd Unit A
- 306 Bonin Rd
- 305 Kaiser Dr
- 102 Henry James Ct
- 105 Oak Alley
- 103 Oak Alley
- 112 Vivian Dr
- 807 La Neuville Rd
- 219 Shekel Dr
- 102 Carriage Lakes Dr
- 104 Carriage Lakes Dr
- 104 Raphael Dr
- 105 Birch Hill Dr
- 109 Birch Hill Dr
