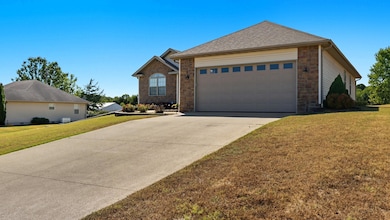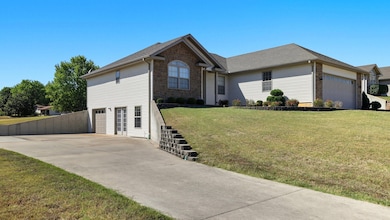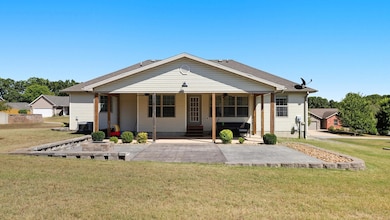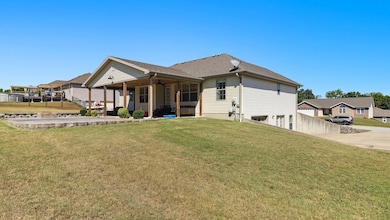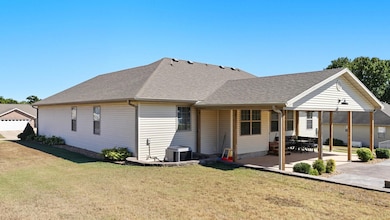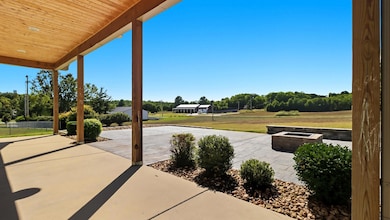107 Cobblestone Dr West Plains, MO 65775
Estimated payment $2,071/month
Highlights
- Engineered Wood Flooring
- No HOA
- Covered Patio or Porch
- Cathedral Ceiling
- Home Office
- Oversized Parking
About This Home
Beautiful 4 bedroom, 3 bath home in Stoneybrook Subdivision and Fairview school district! Upon entry you are greeted by a roomy living area, dining room, and kitchen with ample cabinet space. Upstairs you will also notice the split floor plan with a large primary suite including a tile shower and his and her closets. Downstairs there is a second living area with an additional bedroom/workout room. With an oversized 2 car garage, a custom patio for entertaining and a second lower drive for plenty of parking this home has room for everyone!
Listing Agent
Century 21 Ozark Hills Realty, Inc. License #2015037230 Listed on: 09/09/2025

Home Details
Home Type
- Single Family
Est. Annual Taxes
- $1,646
Year Built
- Built in 2007
Lot Details
- 0.33 Acre Lot
- Lot Dimensions are 110x130
- Landscaped
Home Design
- Cultured Stone Exterior
- Vinyl Siding
Interior Spaces
- 3,002 Sq Ft Home
- 1-Story Property
- Crown Molding
- Tray Ceiling
- Cathedral Ceiling
- Ceiling Fan
- Double Pane Windows
- Tilt-In Windows
- Blinds
- Family Room
- Home Office
- Fire and Smoke Detector
- Washer and Dryer Hookup
Kitchen
- Stove
- Microwave
- Dishwasher
- Disposal
Flooring
- Engineered Wood
- Carpet
- Tile
Bedrooms and Bathrooms
- 4 Bedrooms
- Walk-In Closet
- 3 Full Bathrooms
- Walk-in Shower
Finished Basement
- Walk-Out Basement
- Basement Fills Entire Space Under The House
- Bedroom in Basement
- Basement Storage
Parking
- 2 Car Attached Garage
- Oversized Parking
- Front Facing Garage
- Garage Door Opener
- Driveway
- Additional Parking
Outdoor Features
- Covered Patio or Porch
- Rain Gutters
Schools
- Fairview Elementary School
- West Plains High School
Utilities
- Central Heating and Cooling System
- Heat Pump System
- Electric Water Heater
- High Speed Internet
Community Details
- No Home Owners Association
- Stoney Brook Manor Subdivision
Listing and Financial Details
- Assessor Parcel Number 14-6.0-24-000-000-037.20200
Map
Home Values in the Area
Average Home Value in this Area
Tax History
| Year | Tax Paid | Tax Assessment Tax Assessment Total Assessment is a certain percentage of the fair market value that is determined by local assessors to be the total taxable value of land and additions on the property. | Land | Improvement |
|---|---|---|---|---|
| 2025 | $1,646 | $40,180 | $3,960 | $36,220 |
| 2024 | $1,630 | $35,870 | -- | -- |
| 2023 | $1,630 | $35,870 | $0 | $0 |
| 2022 | $1,542 | $33,930 | $0 | $0 |
| 2021 | $1,456 | $33,930 | $0 | $0 |
| 2020 | $1,456 | $32,010 | $0 | $0 |
| 2019 | $1,516 | $32,010 | $0 | $0 |
| 2018 | $1,517 | $32,010 | $0 | $0 |
| 2017 | $1,513 | $32,010 | $0 | $0 |
| 2015 | -- | $31,300 | $0 | $0 |
| 2014 | -- | $31,300 | $0 | $0 |
| 2013 | -- | $31,300 | $0 | $0 |
Property History
| Date | Event | Price | List to Sale | Price per Sq Ft | Prior Sale |
|---|---|---|---|---|---|
| 12/01/2025 12/01/25 | Price Changed | $369,900 | -2.6% | $123 / Sq Ft | |
| 11/15/2025 11/15/25 | Price Changed | $379,900 | -5.0% | $127 / Sq Ft | |
| 09/09/2025 09/09/25 | For Sale | $399,900 | +18.0% | $133 / Sq Ft | |
| 09/01/2022 09/01/22 | Sold | -- | -- | -- | View Prior Sale |
| 07/01/2022 07/01/22 | Pending | -- | -- | -- | |
| 06/17/2022 06/17/22 | Price Changed | $339,000 | -3.1% | $110 / Sq Ft | |
| 05/12/2022 05/12/22 | For Sale | $349,900 | -- | $114 / Sq Ft |
Purchase History
| Date | Type | Sale Price | Title Company |
|---|---|---|---|
| Warranty Deed | -- | Wiles Abstract & Title |
Mortgage History
| Date | Status | Loan Amount | Loan Type |
|---|---|---|---|
| Open | $190,000 | New Conventional |
Source: Southern Missouri Regional MLS
MLS Number: 60304270
APN: 14-6.0-24-000-000-037.20200
- 000 E State Route K
- 000 Quail Run Estates
- 406 Bob White Ln
- 36 Dogwood Cir
- 2360 E State Route K
- 4591 County Road 6300
- Tbd Dogwood Cir
- 1219 County Road 6170
- 2107 Cambridge Dr
- 2008 Wild Turkey Trail
- 000 Wild Turkey Trail Unit Block 1 Lot 6
- 000 Wild Turkey Trail Unit Block 1 Lot 1
- 000 Wild Turkey Trail Unit Block 1 Lot 10
- 000 Wild Turkey Trail Unit Block 1 Lot 9
- 000 Wild Turkey Trail Unit Block 1 Lot 3
- 000 Wild Turkey Trail Unit Block 1 Lot 5
- 000 Wild Turkey Trail Unit Block 1 Lot 18
- 000 Wild Turkey Trail Unit Block 1 Lot 2
- 000 Wild Turkey Trail Unit Block 1 Lot 13
- Lot 9 Wild Turkey Trail

