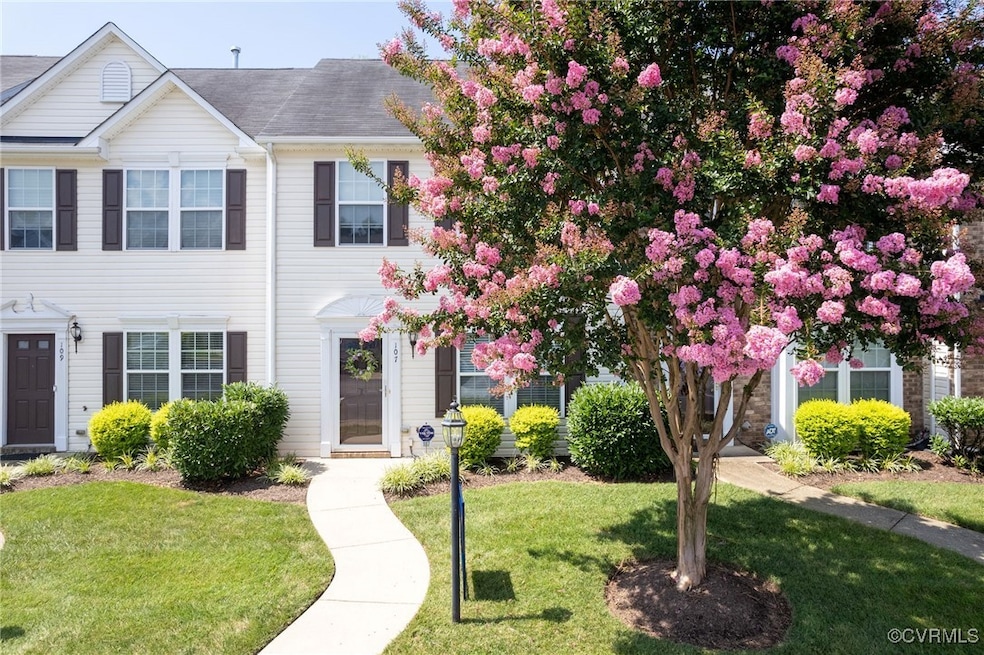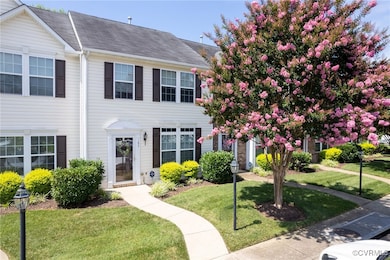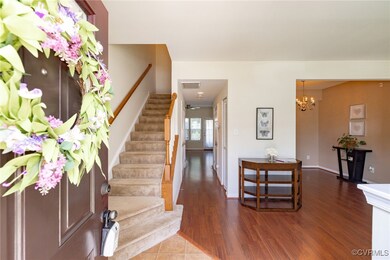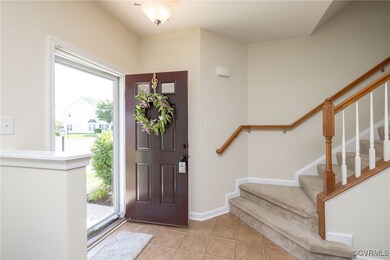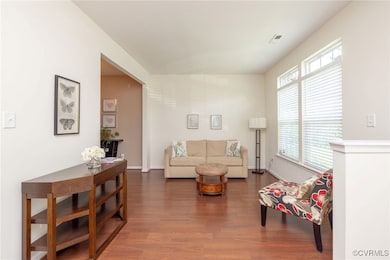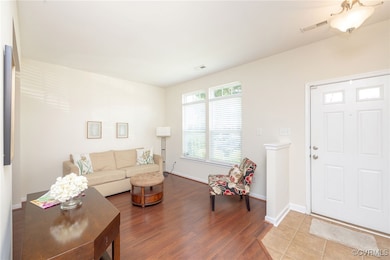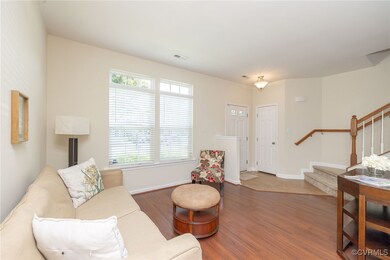
107 Colter Dr Richmond, VA 23223
Fairfield NeighborhoodEstimated payment $1,883/month
Highlights
- Rowhouse Architecture
- Storm Windows
- En-Suite Primary Bedroom
- Eat-In Kitchen
- Walk-In Closet
- Central Air
About This Home
You have got to see this beautifully maintained 3-bedroom townhome offering 1,440 square feet of comfortable living space. Seller has done plenty to give you peace of mind. HVAC system installed in 2023, a new electric range added in 2023, and a new water heater installed in 2024. This home features a spacious main floor functional layout, separate dining area and open family room. Generously sized bedrooms on the upper level with an amazing walk-in closet for the primary bedroom. Conveniently located near shopping, dining, and major highways. Ideal for anyone seeking a move-in ready property with key system upgrades already completed. Have your Realtor schedule a showing ASAP!
Townhouse Details
Home Type
- Townhome
Est. Annual Taxes
- $2,156
Year Built
- Built in 2009
HOA Fees
- $180 Monthly HOA Fees
Parking
- Assigned Parking
Home Design
- Rowhouse Architecture
- Brick Exterior Construction
- Frame Construction
- Shingle Roof
- Composition Roof
- Aluminum Siding
Interior Spaces
- 1,440 Sq Ft Home
- 2-Story Property
- Wired For Data
- Dining Area
- Washer
Kitchen
- Eat-In Kitchen
- Electric Cooktop
- Microwave
- Ice Maker
- Dishwasher
- Laminate Countertops
Flooring
- Carpet
- Vinyl
Bedrooms and Bathrooms
- 3 Bedrooms
- En-Suite Primary Bedroom
- Walk-In Closet
Home Security
Schools
- Ratcliffe Elementary School
- Douglas Wilder Middle School
- Henrico High School
Utilities
- Central Air
- Heat Pump System
- Water Heater
- High Speed Internet
Listing and Financial Details
- Tax Lot 1699
- Assessor Parcel Number 8007303544
Community Details
Overview
- Saint Claire Ridge Subdivision
Security
- Storm Windows
- Fire and Smoke Detector
Map
Home Values in the Area
Average Home Value in this Area
Tax History
| Year | Tax Paid | Tax Assessment Tax Assessment Total Assessment is a certain percentage of the fair market value that is determined by local assessors to be the total taxable value of land and additions on the property. | Land | Improvement |
|---|---|---|---|---|
| 2025 | $2,167 | $253,700 | $44,000 | $209,700 |
| 2024 | $2,167 | $234,600 | $44,000 | $190,600 |
| 2023 | $1,994 | $234,600 | $44,000 | $190,600 |
| 2022 | $1,687 | $198,500 | $40,000 | $158,500 |
| 2021 | $1,424 | $146,200 | $28,000 | $118,200 |
| 2020 | $1,272 | $146,200 | $28,000 | $118,200 |
| 2019 | $1,247 | $143,300 | $28,000 | $115,300 |
| 2018 | $1,196 | $137,500 | $28,000 | $109,500 |
| 2017 | $1,054 | $121,100 | $25,000 | $96,100 |
| 2016 | $1,092 | $125,500 | $28,000 | $97,500 |
| 2015 | $1,092 | $125,500 | $28,000 | $97,500 |
| 2014 | $1,092 | $125,500 | $28,000 | $97,500 |
Property History
| Date | Event | Price | Change | Sq Ft Price |
|---|---|---|---|---|
| 07/20/2025 07/20/25 | For Sale | $275,000 | -- | $191 / Sq Ft |
Purchase History
| Date | Type | Sale Price | Title Company |
|---|---|---|---|
| Warranty Deed | $146,515 | -- |
Mortgage History
| Date | Status | Loan Amount | Loan Type |
|---|---|---|---|
| Open | $5,128 | Stand Alone Second | |
| Previous Owner | $143,860 | FHA |
Similar Homes in Richmond, VA
Source: Central Virginia Regional MLS
MLS Number: 2518480
APN: 800-730-3544
- 1712 Binford Ct
- 3101 Rosser Rd
- 2004 Hobson Ln
- 2822 Mauldin St
- 1907 Cleary Rd
- 2000 Cleary Rd
- 405 Hollybrook Ridge Ln
- 413 Hollybrook Ridge Ln
- 3107 Collins Rd
- 1908 Carneal St
- 1602 Dillyn Place
- 2206 Delrio Dr
- 2804 Seibel Rd
- 3116 5th Ave
- 3317 Gaulding Ln
- 1609 Pulaski St
- 3102 4th Ave
- 1601 Pulaski St
- 2009 Cool Ln
- 2003 Poplar St
- 1910 Bloom Ln
- 2208 Watts Ln
- 3119 4th Ave Unit A
- 3119 4th Ave
- 2153 Cool Ln
- 3317 Waverly Blvd Unit b
- 2815 2nd Ave
- 3462 Howard Rd
- 1224 E Brookland Park Blvd
- 3710 Hargrove Ave
- 2610 Harold Ave
- 2903 Creighton Rd
- 1901 Whitcomb St
- 1527 Rogers St
- 1514 N 19th St
- 2420 Gordon Ln
- 2400 Allence Blvd
- 2125 Grand Reserve Ln Unit P-3
- 4100 Concord Creek Place
- 4121 Concord Creek Place
