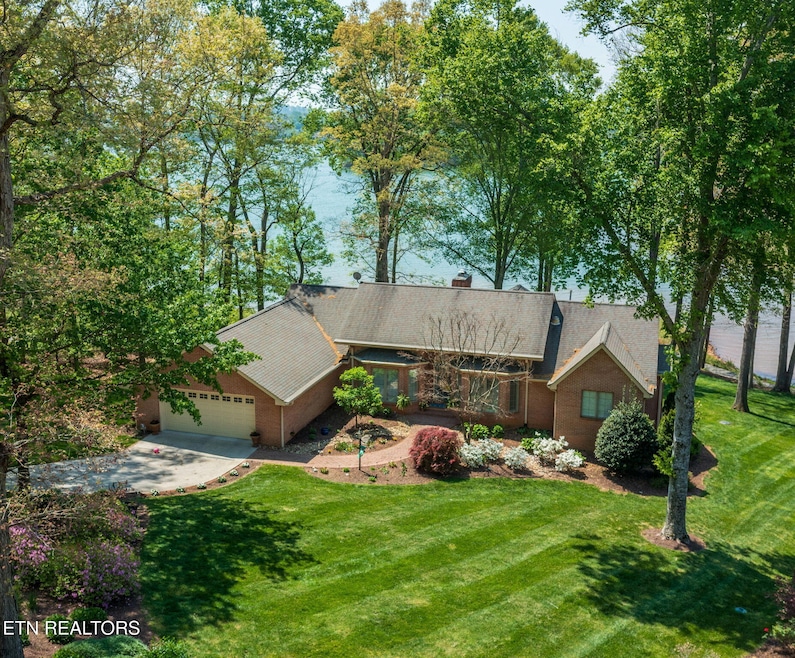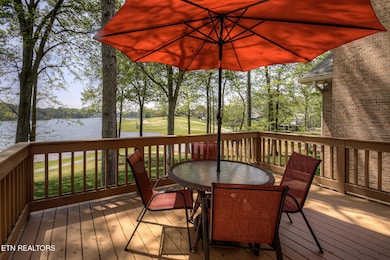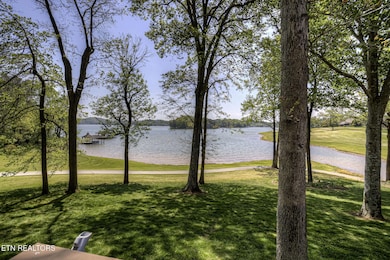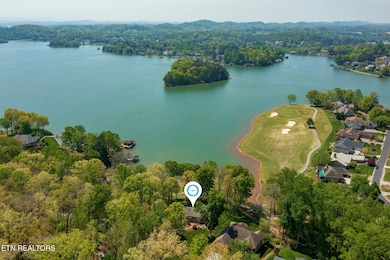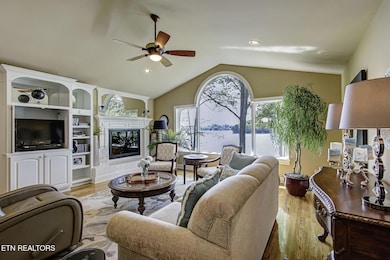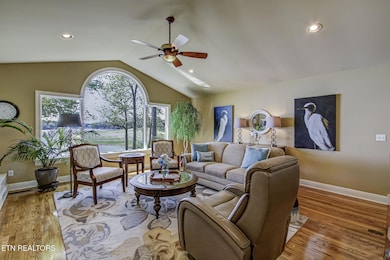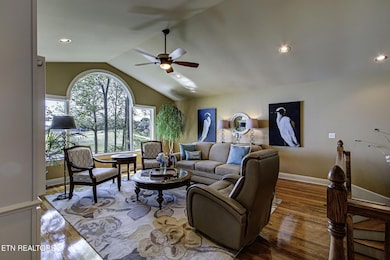
107 Doostoo Ln Loudon, TN 37774
Tellico Village NeighborhoodHighlights
- Boat Ramp
- Fitness Center
- Waterfront
- On Golf Course
- Lake View
- Landscaped Professionally
About This Home
As of May 2025VIEWS VIEWS VIEWS!!! Welcome to this spectacular one-of-a kind home with expansive views of the majestic signature hole at Toqua golf course AND the gorgeous Tellico Lake, the most sought-after lake in the southeast! This lovely home boasts 4 bedrooms and three full baths and lake access!! The large primary bedroom is conveniently situated on the main level with extraordinary views of the golf course and lake, and is equipped with a beautiful adapted bath. Enjoy your morning coffee from the four season room while gazing at the pristine greens of the golf course fringed by Tellico Lake. Serenity abounds from all angles of this home and you can take in the golf course and lake views from the deck or lower patio. This home is spacious with over 3600 square feet and all bathrooms have been thoughtfully updated. Extra large room in lower level can easily be converted to a Home Theater Room. You will find a 2 and half car garage and a lower-level garage for a golf cart, storage, workshop, lake toys as you can take your kayak down to your lake access. Jump in the golf cart and head to Toqua Clubhouse for a round of golf and dinner at the clubhouse. Tellico Village boasts beautiful golf courses, restaurants, hiking trails, numerous clubs, pickle ball, wellness center, medical and dental services, you will find yourself a true home sweet home!Tellico Village property owners will be required to pay an additional $80/month for the Infrastructure Water/Sewer Fee, which will appear on your monthly utility bill for approximately five years.
Home Details
Home Type
- Single Family
Est. Annual Taxes
- $2,444
Year Built
- Built in 1990
Lot Details
- 0.44 Acre Lot
- Waterfront
- On Golf Course
- Cul-De-Sac
- Landscaped Professionally
- Rain Sensor Irrigation System
HOA Fees
- $182 Monthly HOA Fees
Parking
- 2 Car Attached Garage
- Parking Available
- Garage Door Opener
Property Views
- Lake
- Golf Course
Home Design
- Traditional Architecture
- Brick Exterior Construction
Interior Spaces
- 3,612 Sq Ft Home
- Cathedral Ceiling
- Ceiling Fan
- 2 Fireplaces
- Brick Fireplace
- Great Room
- Breakfast Room
- Formal Dining Room
- Workshop
- Sun or Florida Room
- Storage Room
Kitchen
- Self-Cleaning Oven
- Range
- Microwave
- Dishwasher
- Disposal
Flooring
- Wood
- Carpet
- Tile
Bedrooms and Bathrooms
- 4 Bedrooms
- Primary Bedroom on Main
- Walk-In Closet
- 3 Full Bathrooms
- Walk-in Shower
Laundry
- Laundry Room
- Washer and Dryer Hookup
Finished Basement
- Walk-Out Basement
- Recreation or Family Area in Basement
Outdoor Features
- Deck
- Patio
Utilities
- Zoned Heating and Cooling System
- Heat Pump System
Listing and Financial Details
- Property Available on 5/1/25
- Assessor Parcel Number 068D I 004.00
- Tax Block 13
Community Details
Overview
- Association fees include some amenities
- Toqua Point Subdivision
- Mandatory home owners association
- Community Lake
Amenities
- Picnic Area
- Clubhouse
Recreation
- Boat Ramp
- Boat Dock
- Golf Course Community
- Tennis Courts
- Recreation Facilities
- Community Playground
- Fitness Center
- Community Pool
- Putting Green
Ownership History
Purchase Details
Purchase Details
Home Financials for this Owner
Home Financials are based on the most recent Mortgage that was taken out on this home.Similar Homes in Loudon, TN
Home Values in the Area
Average Home Value in this Area
Purchase History
| Date | Type | Sale Price | Title Company |
|---|---|---|---|
| Interfamily Deed Transfer | -- | None Available | |
| Warranty Deed | $382,500 | -- |
Mortgage History
| Date | Status | Loan Amount | Loan Type |
|---|---|---|---|
| Open | $50,000 | Credit Line Revolving | |
| Closed | $50,000 | Unknown | |
| Open | $230,000 | Commercial | |
| Closed | $214,500 | No Value Available | |
| Closed | $50,000 | No Value Available | |
| Closed | $25,000 | No Value Available | |
| Closed | $232,500 | No Value Available | |
| Previous Owner | $250,000 | No Value Available | |
| Previous Owner | $151,000 | No Value Available |
Property History
| Date | Event | Price | Change | Sq Ft Price |
|---|---|---|---|---|
| 05/29/2025 05/29/25 | Sold | $1,100,000 | +1.0% | $305 / Sq Ft |
| 05/01/2025 05/01/25 | Pending | -- | -- | -- |
| 05/01/2025 05/01/25 | For Sale | $1,089,000 | -- | $301 / Sq Ft |
Tax History Compared to Growth
Tax History
| Year | Tax Paid | Tax Assessment Tax Assessment Total Assessment is a certain percentage of the fair market value that is determined by local assessors to be the total taxable value of land and additions on the property. | Land | Improvement |
|---|---|---|---|---|
| 2023 | $2,099 | $138,225 | $0 | $0 |
| 2022 | $2,099 | $138,225 | $46,250 | $91,975 |
| 2021 | $2,099 | $138,225 | $46,250 | $91,975 |
| 2020 | $2,206 | $138,225 | $46,250 | $91,975 |
| 2019 | $2,206 | $122,300 | $46,250 | $76,050 |
| 2018 | $2,206 | $122,300 | $46,250 | $76,050 |
| 2017 | $2,206 | $122,300 | $46,250 | $76,050 |
| 2016 | $2,320 | $124,825 | $50,000 | $74,825 |
| 2015 | $2,320 | $124,825 | $50,000 | $74,825 |
| 2014 | $2,320 | $124,825 | $50,000 | $74,825 |
Agents Affiliated with this Home
-
Ron Kukla
R
Seller's Agent in 2025
Ron Kukla
Team Kukla
(630) 781-7355
73 in this area
87 Total Sales
-
Tim Kukla
T
Buyer's Agent in 2025
Tim Kukla
Team Kukla
(865) 403-0400
58 in this area
69 Total Sales
Map
Source: East Tennessee REALTORS® MLS
MLS Number: 1298948
APN: 068D-I-004.00
- 106 Daksi Way
- 121 Walosi Way
- 123 Walosi Way
- 217 Daksi Ln
- 118 Toqua Club Way
- 306 Uhdali Place
- 113 Oohleeno Way
- 108 Tigitsi Ln
- 102 Agoli Way
- 105 Chanusi Way
- 109 Chanusi Way
- 111 Chanusi Way
- 113 Chanusi Way
- 115 Chanusi Way
- 117 Chanusi Way
- 118 Oohleeno Way
- 303 Uhdali Place
- 122 Oohleeno Way
- 301 Uhdali Place
- 311 Tigitsi Way
