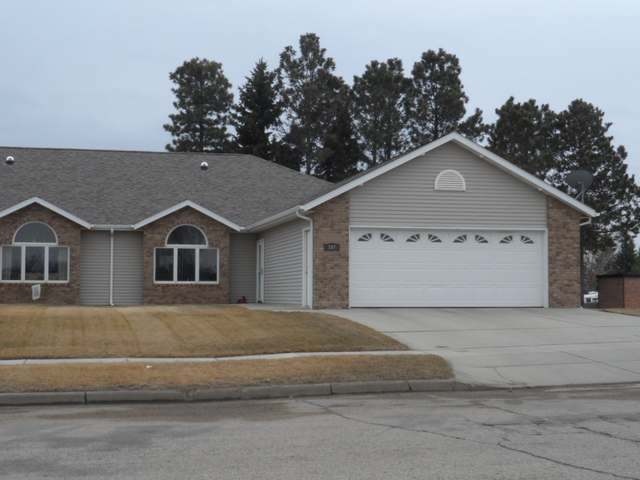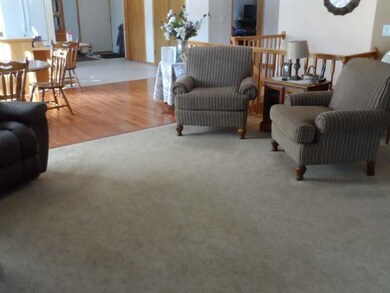
107 E Calgary Ave Bismarck, ND 58503
North Hills NeighborhoodEstimated Value: $375,896 - $440,000
Highlights
- Deck
- Vaulted Ceiling
- Wood Flooring
- Century High School Rated A
- Ranch Style House
- Whirlpool Bathtub
About This Home
As of June 2015This RANCH STYLE twinhome is located in a great NW Bismarck area and offers NO STEPS, WIDE HALLWAY AND 36 INCH DOORS ON MAIN FLOOR! This home has had about $30,000 in updates in the last year including hardwood floors in dining, hallway and bedrooms, new carpet on stairway and in living room, Class IV shingles last summer, and some newer appliances. The main floor is open with a large kitchen with plenty of cabinets, pantry, peninsula, laundry, and dining and living room with gas fireplace. There is a maintenance free deck off the living that leads to the fully fenced backyard. There is a large master bedroom with huge walk in closet, master bath with whirlpool tub and separate shower. There is access to the deck off the master. There is another bedroom and full bath. The lower level has a HUGE family room, another large bedroom, 3/4 bath and LOTS of storage space that could be finished. There is an attached double, fully finished and heated garage with no stairs into the home!
Last Agent to Sell the Property
BIANCO REALTY, INC. License #7809 Listed on: 02/26/2015
Last Buyer's Agent
CHRISTINE RIVINIUS
CENTURY 21 Morrison Realty
Townhouse Details
Home Type
- Townhome
Est. Annual Taxes
- $1,815
Year Built
- Built in 2002
Lot Details
- 7,139 Sq Ft Lot
- Lot Dimensions are 51x139
- Property is Fully Fenced
- Front Yard Sprinklers
Parking
- 2 Car Attached Garage
- Heated Garage
- Garage Door Opener
- Driveway
Home Design
- Ranch Style House
- Brick Exterior Construction
- Steel Siding
Interior Spaces
- Vaulted Ceiling
- Ceiling Fan
- Gas Fireplace
- Window Treatments
- Living Room with Fireplace
- Partially Finished Basement
- Basement Window Egress
- Attic Fan
Kitchen
- Range
- Dishwasher
- Disposal
Flooring
- Wood
- Carpet
- Tile
- Vinyl
Bedrooms and Bathrooms
- 3 Bedrooms
- Walk-In Closet
- 1 Full Bathroom
- Whirlpool Bathtub
Laundry
- Laundry on main level
- Dryer
- Washer
Outdoor Features
- Deck
Utilities
- Forced Air Heating and Cooling System
- Heating System Uses Natural Gas
- High Speed Internet
- Cable TV Available
Community Details
- No Home Owners Association
Listing and Financial Details
- Assessor Parcel Number 01000795001006
Ownership History
Purchase Details
Home Financials for this Owner
Home Financials are based on the most recent Mortgage that was taken out on this home.Purchase Details
Home Financials for this Owner
Home Financials are based on the most recent Mortgage that was taken out on this home.Purchase Details
Home Financials for this Owner
Home Financials are based on the most recent Mortgage that was taken out on this home.Similar Homes in Bismarck, ND
Home Values in the Area
Average Home Value in this Area
Purchase History
| Date | Buyer | Sale Price | Title Company |
|---|---|---|---|
| Marvin Terry | $90,000 | North Dakota Guaranty & Ttl | |
| Hochhalter Bryan | -- | Nd Guaranty & Title Co | |
| Sprynczynatyk Paul | $260,000 | None Available |
Mortgage History
| Date | Status | Borrower | Loan Amount |
|---|---|---|---|
| Open | Marvin Terry | $239,000 | |
| Previous Owner | Hochhalter Bryan | $265,200 |
Property History
| Date | Event | Price | Change | Sq Ft Price |
|---|---|---|---|---|
| 06/17/2015 06/17/15 | Sold | -- | -- | -- |
| 05/04/2015 05/04/15 | Pending | -- | -- | -- |
| 02/26/2015 02/26/15 | For Sale | $312,000 | +20.0% | $103 / Sq Ft |
| 09/06/2013 09/06/13 | Sold | -- | -- | -- |
| 08/08/2013 08/08/13 | Pending | -- | -- | -- |
| 07/11/2013 07/11/13 | For Sale | $260,000 | -- | $86 / Sq Ft |
Tax History Compared to Growth
Tax History
| Year | Tax Paid | Tax Assessment Tax Assessment Total Assessment is a certain percentage of the fair market value that is determined by local assessors to be the total taxable value of land and additions on the property. | Land | Improvement |
|---|---|---|---|---|
| 2024 | $4,066 | $171,700 | $22,750 | $148,950 |
| 2023 | $4,373 | $171,700 | $22,750 | $148,950 |
| 2022 | $3,729 | $154,600 | $22,750 | $131,850 |
| 2021 | $3,811 | $149,900 | $19,800 | $130,100 |
| 2020 | $3,700 | $149,900 | $19,800 | $130,100 |
| 2019 | $3,600 | $149,900 | $0 | $0 |
| 2018 | $3,340 | $149,900 | $19,800 | $130,100 |
| 2017 | $2,837 | $149,900 | $19,800 | $130,100 |
| 2016 | $2,837 | $149,900 | $14,400 | $135,500 |
| 2014 | -- | $132,700 | $0 | $0 |
Agents Affiliated with this Home
-
JUDY MASLOWSKI
J
Seller's Agent in 2015
JUDY MASLOWSKI
BIANCO REALTY, INC.
(701) 400-7516
19 in this area
354 Total Sales
-
C
Buyer's Agent in 2015
CHRISTINE RIVINIUS
CENTURY 21 Morrison Realty
-
P
Seller's Agent in 2013
PAT A VANNETT
Better Homes and Gardens Real Estate Alliance Group
(701) 426-8132
2 in this area
8 Total Sales
-
C
Seller Co-Listing Agent in 2013
CHRISTI OLESEN
Better Homes and Gardens Real Estate Alliance Group
-
J
Buyer's Agent in 2013
JOHN VANMIDDLESWORTH
Keller Williams Inspire Realty
-
C
Buyer Co-Listing Agent in 2013
CATHY VANMIDDLESWORTH
Keller Williams Inspire Realty
Map
Source: Bismarck Mandan Board of REALTORS®
MLS Number: 3325885
APN: 0795-001-006
- 101 Estevan Dr
- 300 W Brandon Dr
- 313 Arabian Ave
- 109 E Brandon Dr
- 201 E Brandon Dr
- 315 Versailles Ave
- 215 Aspen Ave
- 408 E Brandon Dr
- 304 Aspen Ave
- 314 Aspen Ave
- 526 Versailles Ave
- 128 Cherry Ln
- 3212 Aspen Ln
- 107 Buckskin Ave
- 0000 Calgary Ave E
- 000 Calgary Ave E
- 2968 Ontario Ln
- 3048 Ontario Ln
- 517 Portage Dr
- 3064 Ontario Ln
- 107 E Calgary Ave
- 109 E Calgary Ave
- 11 Calgary Ave
- 117 E Calgary Ave
- 112 E Edmonton Dr
- 114 E Edmonton Dr
- 119 E Calgary Ave
- 120 E Edmonton Dr
- 102 E Edmonton Dr
- 122 E Edmonton Dr
- 125 E Calgary Ave
- 126 E Edmonton Dr
- 131 E Calgary Ave
- 116 W Edmonton Dr
- 109 E Edmonton Dr
- 115 E Edmonton Dr
- 132 E Edmonton Dr
- 137 E Calgary Ave
- 132 E Calgary Ave
- 3710 N Washington St






