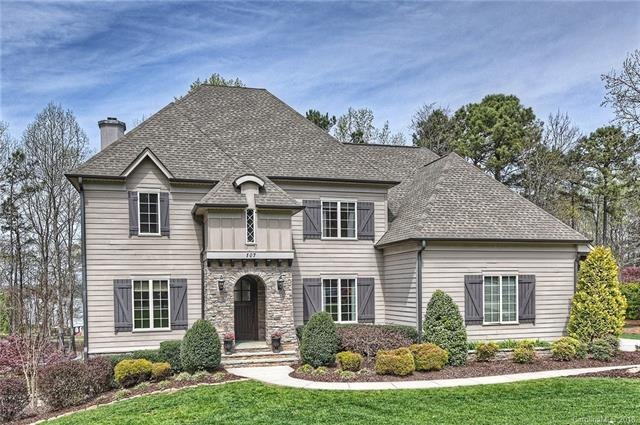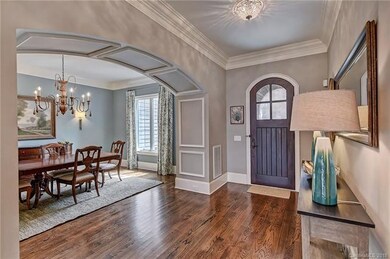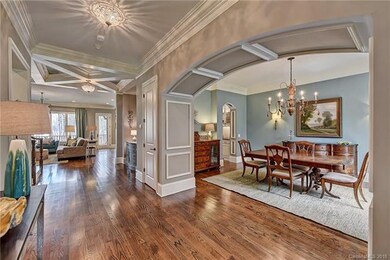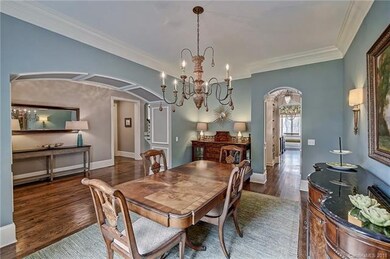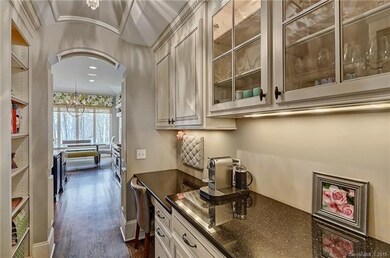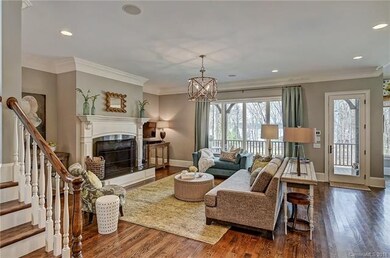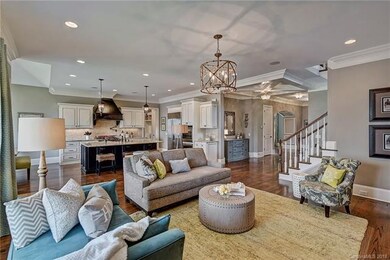
107 E Cold Hollow Farms Dr Mooresville, NC 28117
Lake Norman NeighborhoodHighlights
- Whirlpool in Pool
- Open Floorplan
- Clubhouse
- Woodland Heights Elementary School Rated A-
- Community Lake
- Wood Flooring
About This Home
As of June 2025Exquisite 2010 John Kearey custom design with 5 BR, finished basement and lake views! Stunning open floorplan with the highest quality craftsmanship, gorgeous architectural details throughout, custom cabinetry, arched doorways, custom moldings and coffered ceiling. A true chef's kitchen with enormous island, farm sink and Wolf Subzero appliances opens to breakfast room and great room with fireplace, wood mantle & raised hearth and lovely covered porch for outdoor entertaining. Main level also features a private home office, formal dining room to exceptional butler's pantry with barrel ceiling and built in desk. Laundry room with sink and drop zone by your 3 car garage. Upper level master retreat with stunning marble bath with lake views, 3 additional BR, Bonus Room & storage. Basement level guest BR, Full Bath, large Family Room with wet bar and fireplace leading to covered terrace overlooking .9 acre yard. This home is like new in pristine condition, a unique opportunity in The Farms!
Last Agent to Sell the Property
Coldwell Banker Realty License #251087 Listed on: 04/05/2018

Home Details
Home Type
- Single Family
Year Built
- Built in 2010
Lot Details
- Level Lot
- Many Trees
HOA Fees
- $123 Monthly HOA Fees
Parking
- Attached Garage
Home Design
- Stone Siding
Interior Spaces
- Open Floorplan
- Wet Bar
- Gas Log Fireplace
- Pull Down Stairs to Attic
- Kitchen Island
- Laundry Chute
Flooring
- Wood
- Tile
Bedrooms and Bathrooms
- Walk-In Closet
Pool
- Whirlpool in Pool
Utilities
- Well
- Cable TV Available
Listing and Financial Details
- Assessor Parcel Number 4626-18-0919.000
Community Details
Overview
- Main Street Management Association
- Built by John Kearey
- Community Lake
Amenities
- Clubhouse
Recreation
- Tennis Courts
- Recreation Facilities
- Community Playground
- Community Pool
- Trails
Ownership History
Purchase Details
Home Financials for this Owner
Home Financials are based on the most recent Mortgage that was taken out on this home.Purchase Details
Home Financials for this Owner
Home Financials are based on the most recent Mortgage that was taken out on this home.Purchase Details
Home Financials for this Owner
Home Financials are based on the most recent Mortgage that was taken out on this home.Purchase Details
Similar Homes in Mooresville, NC
Home Values in the Area
Average Home Value in this Area
Purchase History
| Date | Type | Sale Price | Title Company |
|---|---|---|---|
| Warranty Deed | $1,250,000 | None Listed On Document | |
| Warranty Deed | $1,250,000 | None Listed On Document | |
| Warranty Deed | $786,000 | None Available | |
| Warranty Deed | $762,500 | Barristers Title Services | |
| Warranty Deed | $110,000 | None Available |
Mortgage History
| Date | Status | Loan Amount | Loan Type |
|---|---|---|---|
| Open | $550,000 | New Conventional | |
| Closed | $550,000 | New Conventional | |
| Previous Owner | $548,000 | New Conventional | |
| Previous Owner | $500,000 | New Conventional | |
| Previous Owner | $513,500 | New Conventional | |
| Previous Owner | $512,500 | New Conventional | |
| Previous Owner | $417,000 | New Conventional | |
| Previous Owner | $202,000 | Credit Line Revolving | |
| Previous Owner | $596,800 | Construction |
Property History
| Date | Event | Price | Change | Sq Ft Price |
|---|---|---|---|---|
| 06/18/2025 06/18/25 | Sold | $1,250,000 | -3.8% | $236 / Sq Ft |
| 05/03/2025 05/03/25 | Price Changed | $1,299,999 | -3.0% | $246 / Sq Ft |
| 04/10/2025 04/10/25 | Price Changed | $1,340,000 | -2.5% | $253 / Sq Ft |
| 02/28/2025 02/28/25 | For Sale | $1,375,000 | +74.9% | $260 / Sq Ft |
| 04/09/2020 04/09/20 | Sold | $786,000 | -1.6% | $148 / Sq Ft |
| 03/31/2020 03/31/20 | Price Changed | $799,000 | 0.0% | $151 / Sq Ft |
| 03/02/2020 03/02/20 | Pending | -- | -- | -- |
| 02/07/2020 02/07/20 | For Sale | $799,000 | +4.8% | $151 / Sq Ft |
| 07/13/2018 07/13/18 | Sold | $762,500 | -4.6% | $143 / Sq Ft |
| 06/15/2018 06/15/18 | Pending | -- | -- | -- |
| 06/07/2018 06/07/18 | Price Changed | $799,000 | -4.3% | $150 / Sq Ft |
| 05/01/2018 05/01/18 | For Sale | $834,900 | 0.0% | $157 / Sq Ft |
| 04/09/2018 04/09/18 | Pending | -- | -- | -- |
| 04/05/2018 04/05/18 | For Sale | $834,900 | -- | $157 / Sq Ft |
Tax History Compared to Growth
Tax History
| Year | Tax Paid | Tax Assessment Tax Assessment Total Assessment is a certain percentage of the fair market value that is determined by local assessors to be the total taxable value of land and additions on the property. | Land | Improvement |
|---|---|---|---|---|
| 2024 | $6,051 | $1,015,500 | $150,000 | $865,500 |
| 2023 | $6,051 | $1,015,500 | $150,000 | $865,500 |
| 2022 | $4,742 | $746,190 | $90,000 | $656,190 |
| 2021 | $4,738 | $746,190 | $90,000 | $656,190 |
| 2020 | $4,738 | $746,190 | $90,000 | $656,190 |
| 2019 | $4,664 | $746,190 | $90,000 | $656,190 |
| 2018 | $3,562 | $587,450 | $70,000 | $517,450 |
| 2017 | $3,562 | $587,450 | $70,000 | $517,450 |
| 2016 | $3,562 | $587,450 | $70,000 | $517,450 |
| 2015 | $3,562 | $587,450 | $70,000 | $517,450 |
| 2014 | $3,209 | $568,810 | $70,000 | $498,810 |
Agents Affiliated with this Home
-
K
Seller's Agent in 2025
Kelly Milne
Keller Williams Unified
(914) 629-5685
3 in this area
4 Total Sales
-

Buyer's Agent in 2025
Amanda Speed
Ivester Jackson Distinctive Properties
(704) 965-9533
6 in this area
11 Total Sales
-

Seller's Agent in 2020
Kent Temple
Keller Williams Unified
(704) 408-1802
29 in this area
140 Total Sales
-

Seller Co-Listing Agent in 2020
Kelly Smith
Keller Williams Unified
(704) 235-3000
70 in this area
92 Total Sales
-

Buyer's Agent in 2020
Christy Allen
The Allen Team Inc
(704) 677-5888
28 in this area
184 Total Sales
-

Seller's Agent in 2018
Julie Cash
Coldwell Banker Realty
(704) 799-5407
45 in this area
81 Total Sales
Map
Source: Canopy MLS (Canopy Realtor® Association)
MLS Number: CAR3377233
APN: 4626-18-0919.000
- 108 Bare Foot Ln
- 502 Lakeview Shores Loop
- 738 Kemp Rd
- 505 Kemp Rd
- 800 Lakeview Shores Loop
- 150 Alder Springs Ln
- 135 Barksdale Ln
- 719 Mckendree Rd
- 114 Caraway Ln
- 419 Kemp Rd
- 136 Digh Cir
- 832 Kemp Rd
- 849 Kemp Rd
- 205 Grasshopper Cir
- 111 Stamford Ct
- 4218 Sigmon Cove Ln Unit 6
- 238 Grasshopper Cir
- 301 Agnew Rd
- 4361 Beechwood Trail
- 8509 Fieldstone Dr Unit 16
