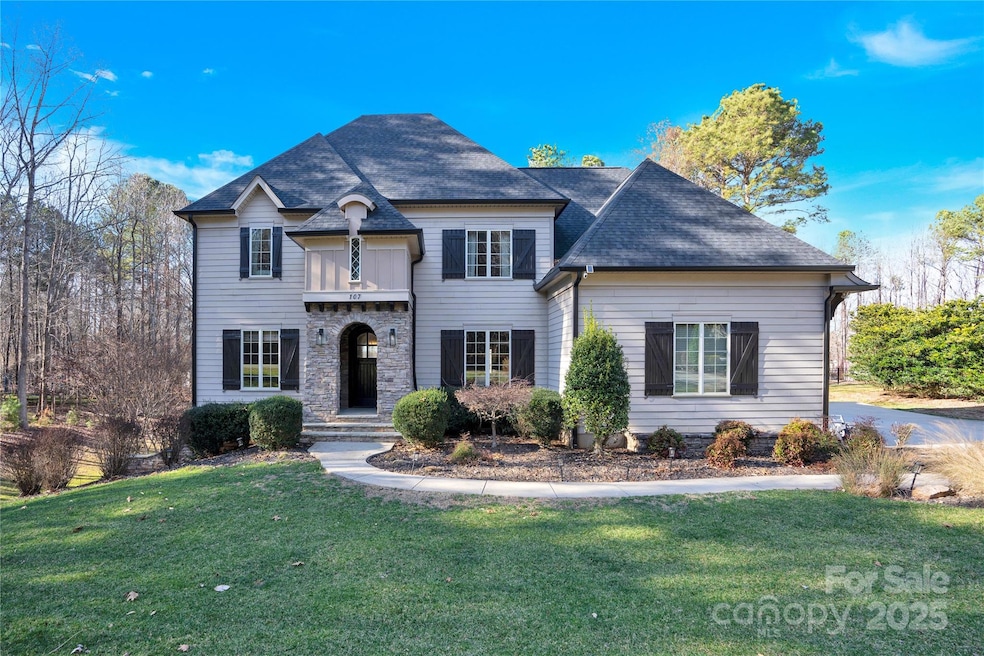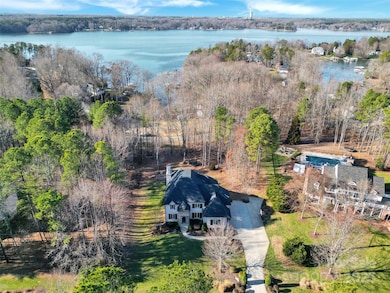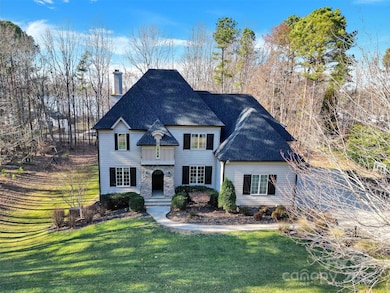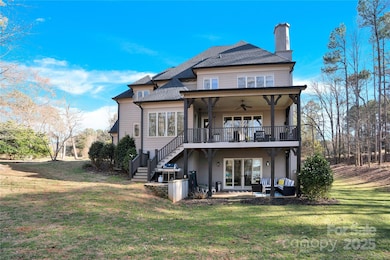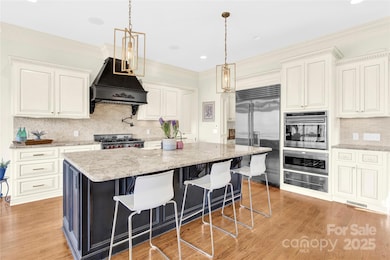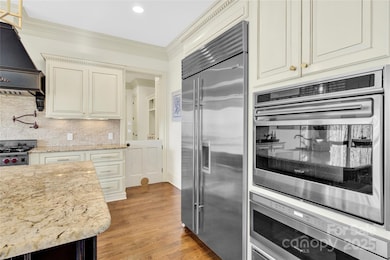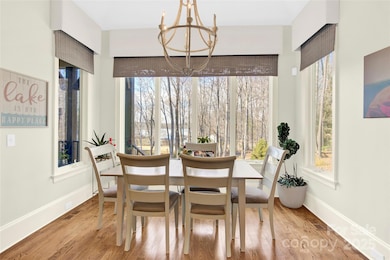
107 E Cold Hollow Farms Dr Mooresville, NC 28117
Lake Norman NeighborhoodHighlights
- Water Views
- Open Floorplan
- Deck
- Woodland Heights Elementary School Rated A-
- Clubhouse
- Wood Flooring
About This Home
As of June 2025This 5-bedroom custom home offers Lake Norman views on a .90-acre lot in The Farms. The open main level is perfect for entertaining, featuring a chef’s kitchen with a large island, Sub-Zero refrigerator, Wolf appliances, butler’s pantry, plus two powder rooms and a main-level office.Upstairs, the primary suite is privately set apart, with three additional bedrooms, each with ensuite bathrooms, plus a bonus room.The finished lower level features a stone fireplace, wet bar, beverage refrigerator, dishwasher, and space for a full-size refrigerator. A fifth bedroom with a full bath and ample storage complete this level. Electric car charging station in garage.Enjoy lake views from the covered porch or patio, or relax by the fire pit. With the septic system across the street, there’s room for a pool! Recent updates include a new roof (2024) and an encapsulated crawl space.Don’t miss this rare opportunity for luxury lake living!Listing agent is the owner.
Last Agent to Sell the Property
Keller Williams Unified Brokerage Email: kellymilne@kw.com License #350067 Listed on: 02/28/2025

Home Details
Home Type
- Single Family
Est. Annual Taxes
- $6,051
Year Built
- Built in 2010
Lot Details
- Irrigation
- Property is zoned RA
HOA Fees
- $133 Monthly HOA Fees
Parking
- 3 Car Attached Garage
- Driveway
Home Design
- Stone Siding
- Radon Mitigation System
- Stucco
Interior Spaces
- 2-Story Property
- Open Floorplan
- Ceiling Fan
- Fireplace With Gas Starter
- Mud Room
- Living Room with Fireplace
- Wood Flooring
- Water Views
- Pull Down Stairs to Attic
- Home Security System
- Finished Basement
Kitchen
- Built-In Double Oven
- Gas Oven
- Gas Range
- Range Hood
- Warming Drawer
- Microwave
- Dishwasher
- Wine Refrigerator
- Kitchen Island
- Disposal
Bedrooms and Bathrooms
Laundry
- Laundry Room
- Laundry Chute
- Washer and Electric Dryer Hookup
Outdoor Features
- Deck
- Covered patio or porch
- Fire Pit
Schools
- Woodland Heights Elementary And Middle School
- Lake Norman High School
Utilities
- Zoned Heating and Cooling
- Heat Pump System
- Community Well
- Electric Water Heater
Listing and Financial Details
- Assessor Parcel Number 4626-18-0919.000
Community Details
Overview
- Csi Association, Phone Number (704) 892-1660
- Built by John Kearey
- The Farms Subdivision
- Mandatory home owners association
Amenities
- Picnic Area
- Clubhouse
Recreation
- Tennis Courts
- Indoor Game Court
- Community Playground
- Community Pool
Security
- Card or Code Access
Ownership History
Purchase Details
Home Financials for this Owner
Home Financials are based on the most recent Mortgage that was taken out on this home.Purchase Details
Home Financials for this Owner
Home Financials are based on the most recent Mortgage that was taken out on this home.Purchase Details
Home Financials for this Owner
Home Financials are based on the most recent Mortgage that was taken out on this home.Purchase Details
Similar Homes in Mooresville, NC
Home Values in the Area
Average Home Value in this Area
Purchase History
| Date | Type | Sale Price | Title Company |
|---|---|---|---|
| Warranty Deed | $1,250,000 | None Listed On Document | |
| Warranty Deed | $1,250,000 | None Listed On Document | |
| Warranty Deed | $786,000 | None Available | |
| Warranty Deed | $762,500 | Barristers Title Services | |
| Warranty Deed | $110,000 | None Available |
Mortgage History
| Date | Status | Loan Amount | Loan Type |
|---|---|---|---|
| Open | $550,000 | New Conventional | |
| Closed | $550,000 | New Conventional | |
| Previous Owner | $548,000 | New Conventional | |
| Previous Owner | $500,000 | New Conventional | |
| Previous Owner | $513,500 | New Conventional | |
| Previous Owner | $512,500 | New Conventional | |
| Previous Owner | $417,000 | New Conventional | |
| Previous Owner | $202,000 | Credit Line Revolving | |
| Previous Owner | $596,800 | Construction |
Property History
| Date | Event | Price | Change | Sq Ft Price |
|---|---|---|---|---|
| 06/18/2025 06/18/25 | Sold | $1,250,000 | -3.8% | $236 / Sq Ft |
| 05/03/2025 05/03/25 | Price Changed | $1,299,999 | -3.0% | $246 / Sq Ft |
| 04/10/2025 04/10/25 | Price Changed | $1,340,000 | -2.5% | $253 / Sq Ft |
| 02/28/2025 02/28/25 | For Sale | $1,375,000 | +74.9% | $260 / Sq Ft |
| 04/09/2020 04/09/20 | Sold | $786,000 | -1.6% | $148 / Sq Ft |
| 03/31/2020 03/31/20 | Price Changed | $799,000 | 0.0% | $151 / Sq Ft |
| 03/02/2020 03/02/20 | Pending | -- | -- | -- |
| 02/07/2020 02/07/20 | For Sale | $799,000 | +4.8% | $151 / Sq Ft |
| 07/13/2018 07/13/18 | Sold | $762,500 | -4.6% | $143 / Sq Ft |
| 06/15/2018 06/15/18 | Pending | -- | -- | -- |
| 06/07/2018 06/07/18 | Price Changed | $799,000 | -4.3% | $150 / Sq Ft |
| 05/01/2018 05/01/18 | For Sale | $834,900 | 0.0% | $157 / Sq Ft |
| 04/09/2018 04/09/18 | Pending | -- | -- | -- |
| 04/05/2018 04/05/18 | For Sale | $834,900 | -- | $157 / Sq Ft |
Tax History Compared to Growth
Tax History
| Year | Tax Paid | Tax Assessment Tax Assessment Total Assessment is a certain percentage of the fair market value that is determined by local assessors to be the total taxable value of land and additions on the property. | Land | Improvement |
|---|---|---|---|---|
| 2024 | $6,051 | $1,015,500 | $150,000 | $865,500 |
| 2023 | $6,051 | $1,015,500 | $150,000 | $865,500 |
| 2022 | $4,742 | $746,190 | $90,000 | $656,190 |
| 2021 | $4,738 | $746,190 | $90,000 | $656,190 |
| 2020 | $4,738 | $746,190 | $90,000 | $656,190 |
| 2019 | $4,664 | $746,190 | $90,000 | $656,190 |
| 2018 | $3,562 | $587,450 | $70,000 | $517,450 |
| 2017 | $3,562 | $587,450 | $70,000 | $517,450 |
| 2016 | $3,562 | $587,450 | $70,000 | $517,450 |
| 2015 | $3,562 | $587,450 | $70,000 | $517,450 |
| 2014 | $3,209 | $568,810 | $70,000 | $498,810 |
Agents Affiliated with this Home
-
K
Seller's Agent in 2025
Kelly Milne
Keller Williams Unified
(914) 629-5685
3 in this area
4 Total Sales
-

Buyer's Agent in 2025
Amanda Speed
Ivester Jackson Distinctive Properties
(704) 965-9533
6 in this area
11 Total Sales
-

Seller's Agent in 2020
Kent Temple
Keller Williams Unified
(704) 408-1802
29 in this area
140 Total Sales
-

Seller Co-Listing Agent in 2020
Kelly Smith
Keller Williams Unified
(704) 235-3000
70 in this area
92 Total Sales
-

Buyer's Agent in 2020
Christy Allen
The Allen Team Inc
(704) 677-5888
28 in this area
182 Total Sales
-

Seller's Agent in 2018
Julie Cash
Coldwell Banker Realty
(704) 799-5407
44 in this area
80 Total Sales
Map
Source: Canopy MLS (Canopy Realtor® Association)
MLS Number: 4218362
APN: 4626-18-0919.000
- 108 Bare Foot Ln
- 502 Lakeview Shores Loop
- 738 Kemp Rd
- 505 Kemp Rd
- 800 Lakeview Shores Loop
- 150 Alder Springs Ln
- 135 Barksdale Ln
- 719 Mckendree Rd
- 419 Kemp Rd
- 136 Digh Cir
- 832 Kemp Rd
- 849 Kemp Rd
- 205 Grasshopper Cir
- 111 Stamford Ct
- 4218 Sigmon Cove Ln Unit 6
- 238 Grasshopper Cir
- 301 Agnew Rd
- 4361 Beechwood Trail
- 8509 Fieldstone Dr Unit 16
- 8467 Babe Dr
