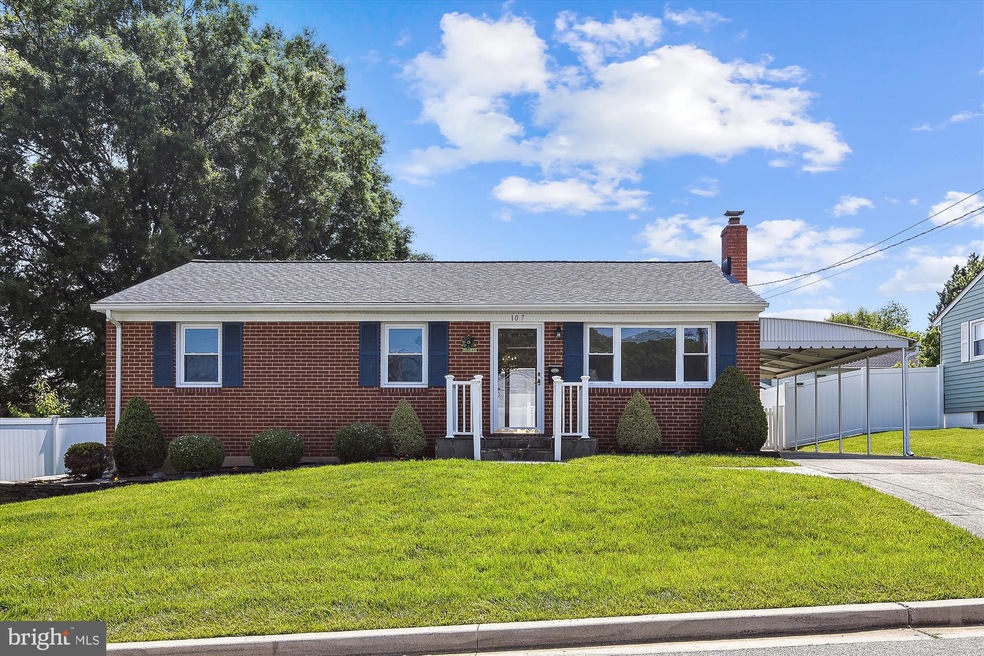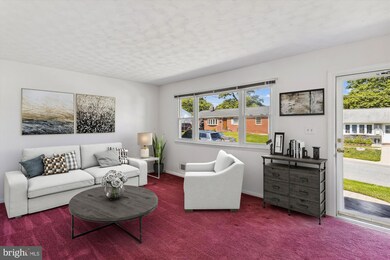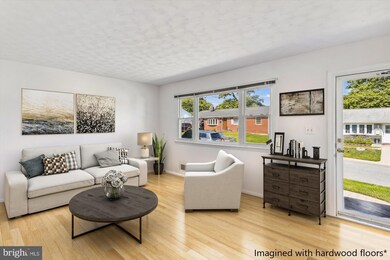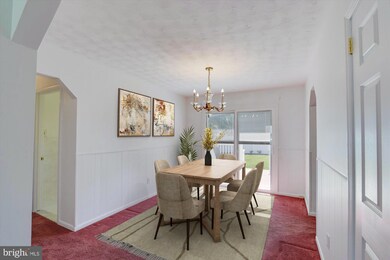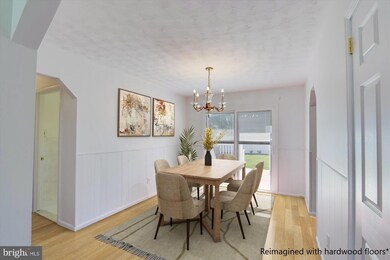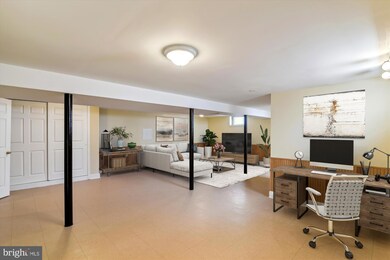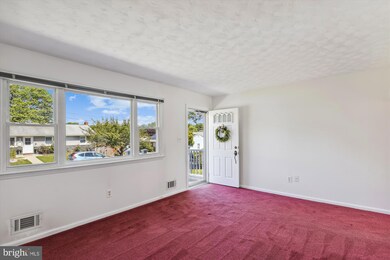
107 Emerson Ave Glen Burnie, MD 21061
Ferndale NeighborhoodEstimated Value: $367,000 - $421,000
Highlights
- Deck
- Rambler Architecture
- No HOA
- Traditional Floor Plan
- Wood Flooring
- Storm Windows
About This Home
As of June 2023This is the one you’ve been waiting for!! Exceptionally well-maintained brick-front rancher in Ferndale Farms which has been lovingly cared for by the owner and is immaculate from top to bottom! Beautiful kitchen cabinetry with an incredible amount of storage space. Updated main level bath with beautiful ceramic tile and vanity. Like-new carpet throughout main level, with hardwood floors underneath! Lower level with natural light includes large family room, half bath, laundry room and utility room. Outdoor living space is neatly landscaped, and the lush backyard is surrounded by an easy to care for vinyl privacy fence. Enjoy morning coffee, a leisurely afternoon break, or relaxing evening on the beautiful rear deck complete with motorized retractable awning. Architectural Shingle Roof 2016, Central Air Conditioner 2016, Gas Furnace 2005, Water Heater 2016 (expansion tank 2019), Humidifier 2013, New Windows/Doors 2007. Conveniently located to shopping, restaurants, and major commuter routes to Baltimore, Washington DC, Annapolis and points west. Hurry, this one won’t last long!
Last Agent to Sell the Property
Berkshire Hathaway HomeServices PenFed Realty License #664305 Listed on: 05/18/2023

Home Details
Home Type
- Single Family
Est. Annual Taxes
- $2,849
Year Built
- Built in 1963
Lot Details
- 6,000 Sq Ft Lot
- Privacy Fence
- Vinyl Fence
- Back Yard Fenced
- Property is in excellent condition
- Property is zoned R5
Home Design
- Rambler Architecture
- Block Foundation
- Architectural Shingle Roof
- Vinyl Siding
- Brick Front
Interior Spaces
- Property has 2 Levels
- Traditional Floor Plan
- Awning
- Window Screens
- Combination Dining and Living Room
Kitchen
- Stove
- Microwave
- Dishwasher
Flooring
- Wood
- Carpet
- Ceramic Tile
Bedrooms and Bathrooms
- 3 Main Level Bedrooms
Laundry
- Dryer
- Washer
Partially Finished Basement
- Basement Fills Entire Space Under The House
- Interior Basement Entry
- Sump Pump
- Laundry in Basement
- Basement Windows
Home Security
- Storm Windows
- Storm Doors
Parking
- 4 Parking Spaces
- 4 Attached Carport Spaces
Outdoor Features
- Deck
- Shed
Utilities
- Forced Air Heating and Cooling System
- Humidifier
- Natural Gas Water Heater
Community Details
- No Home Owners Association
- Ferndale Farms Subdivision
Listing and Financial Details
- Tax Lot 332
- Assessor Parcel Number 020526709435705
Ownership History
Purchase Details
Home Financials for this Owner
Home Financials are based on the most recent Mortgage that was taken out on this home.Purchase Details
Purchase Details
Purchase Details
Purchase Details
Similar Homes in the area
Home Values in the Area
Average Home Value in this Area
Purchase History
| Date | Buyer | Sale Price | Title Company |
|---|---|---|---|
| Laumann Albert H | $385,000 | Maryland First Title | |
| Little John Deborah | -- | None Available | |
| Dorsey Virginia M | $289,900 | -- | |
| Hepburn Stacey A | -- | -- | |
| Smouse Stacey A | $10,000 | -- |
Mortgage History
| Date | Status | Borrower | Loan Amount |
|---|---|---|---|
| Open | Laumann Albert H | $373,450 | |
| Closed | Smouse Stacey A | -- |
Property History
| Date | Event | Price | Change | Sq Ft Price |
|---|---|---|---|---|
| 06/22/2023 06/22/23 | Sold | $385,000 | -3.7% | $250 / Sq Ft |
| 05/23/2023 05/23/23 | Pending | -- | -- | -- |
| 05/23/2023 05/23/23 | For Sale | $399,900 | 0.0% | $259 / Sq Ft |
| 05/18/2023 05/18/23 | For Sale | $399,900 | -- | $259 / Sq Ft |
Tax History Compared to Growth
Tax History
| Year | Tax Paid | Tax Assessment Tax Assessment Total Assessment is a certain percentage of the fair market value that is determined by local assessors to be the total taxable value of land and additions on the property. | Land | Improvement |
|---|---|---|---|---|
| 2024 | $3,433 | $267,600 | $0 | $0 |
| 2023 | $3,245 | $253,800 | $0 | $0 |
| 2022 | $2,758 | $240,000 | $133,500 | $106,500 |
| 2021 | $2,620 | $232,367 | $0 | $0 |
| 2020 | $2,620 | $224,733 | $0 | $0 |
| 2019 | $2,575 | $217,100 | $133,500 | $83,600 |
| 2018 | $2,174 | $214,400 | $0 | $0 |
| 2017 | $2,433 | $211,700 | $0 | $0 |
| 2016 | -- | $209,000 | $0 | $0 |
| 2015 | -- | $205,633 | $0 | $0 |
| 2014 | -- | $202,267 | $0 | $0 |
Agents Affiliated with this Home
-
Lynn Tuozzo

Seller's Agent in 2023
Lynn Tuozzo
BHHS PenFed (actual)
(410) 916-0050
1 in this area
31 Total Sales
-
Gayle Roberts

Buyer's Agent in 2023
Gayle Roberts
HSA Real Estate Group, INC
(410) 647-8506
4 in this area
75 Total Sales
Map
Source: Bright MLS
MLS Number: MDAA2060114
APN: 05-267-09435705
- 100 Packard Ave
- 305 Orchard Rd
- 108 Elm Ave
- 222 Wicklow Rd
- 7231 Baltimore Annapolis Blvd
- 117 Sunlight Cir
- 7235 Baltimore Annapolis Blvd
- 102 1st Ave W
- 2 Baltimore Ave
- 103 Cromwell Ave
- 607 Wellham Ave
- 109 Olen Dr
- 110 Laurel Ave
- 140 Olen Dr
- 305 Silky Oak Ct
- 1614 Sunshine St
- 1404 Gordon Ct
- 6554 Pampano Dr
- 1512 Lochaber Ct
- 7103 Avesbury Ln
- 107 Emerson Ave
- 105 Emerson Ave
- 305 Winton Ave
- 203 Winton Ave
- 106 Condon Ave
- 104 Condon Ave
- 103 Emerson Ave
- 106 Emerson Ave
- 108 Condon Ave
- 401 Winton Ave
- 104 Emerson Ave
- 102 Condon Ave
- 102 Emerson Ave
- 403 Winton Ave
- 304 Packard Ave
- 304 Winton Ave
- 302 Packard Ave
- 302 Winton Ave
- 201 Winton Ave
- 107 Condon Ave
