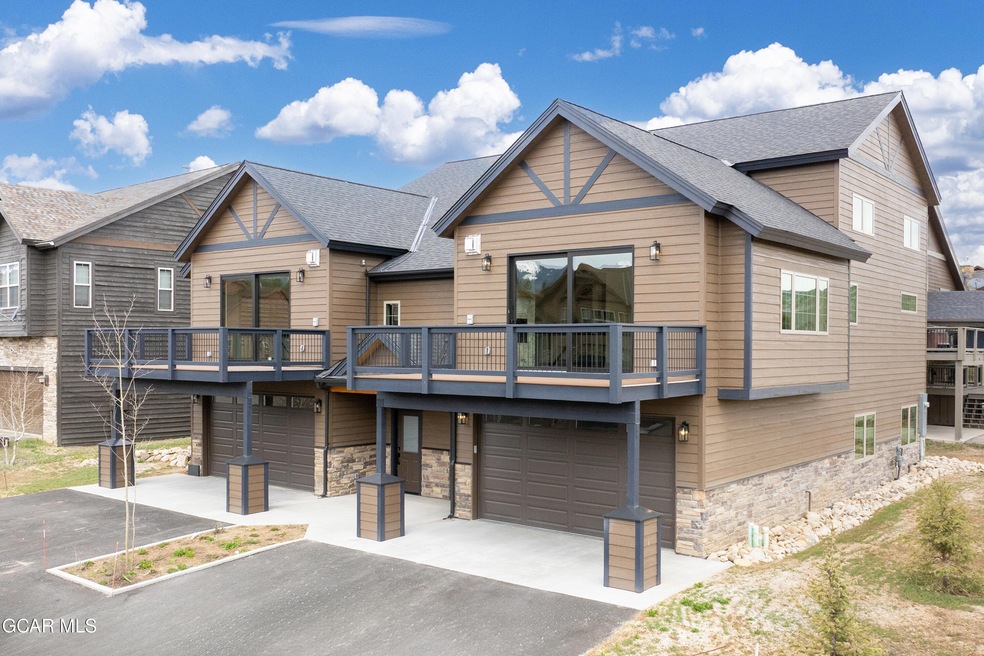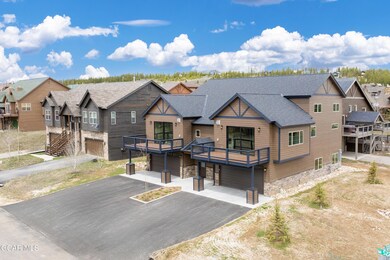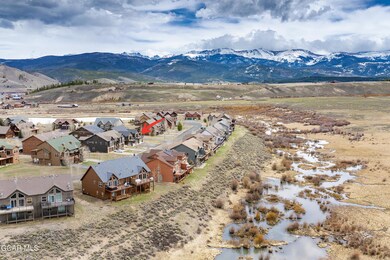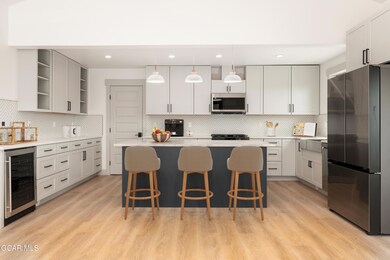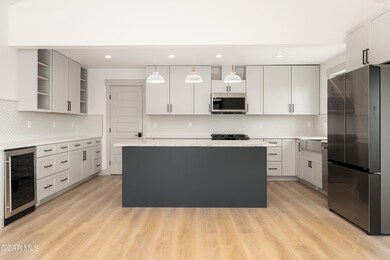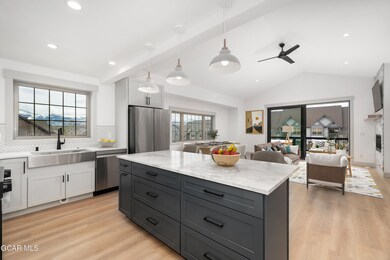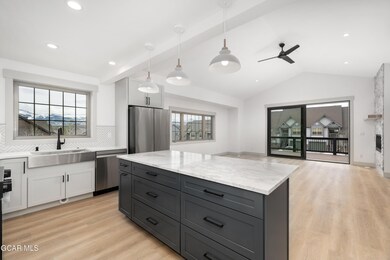
107 Gcr 5223s Unit B23 Tabernash, CO 80478
Highlights
- New Construction
- Mountain View
- 2 Car Attached Garage
- Primary Bedroom Suite
- Corner Lot
- Walk-In Closet
About This Home
As of June 2025Welcome to your mountain retreat! Nestled in the heart of the Rockies, this stunning brand new townhouse built by a local builder, offers the perfect blend of luxury and comfort that makes every day feel like a vacation. With 4 bedrooms, 3.5 well-appointed bathrooms, and an expansive 2,864 square feet of finished living space, this townhouse is the perfect vacation home, primary residence, or investment property. Enjoy the generous open-concept area that combines the kitchen, dining, and living room with gas fireplace, ideal for unwinding or entertaining. The kitchen features a large marble island for prepping or enjoying an impromptu meal with room for counter seating. Generous cabinetry and counter space, plus a pantry for storage provide plenty of space to store your supplies. Step out of the large sliding glass door onto the balcony and sip your morning coffee while soaking in the breathtaking views of Winter Park Resort, and the Continental Divide. This townhome boasts three living areas, ensuring that everyone has a space to call their own, whether for playing games, watching tv, or lounging with a good book. The primary ensuite is a sanctuary designed for peace and rejuvenation. It features a spacious walk-in closet and 5-piece bathroom with soaking tub and beautiful shower with multiple body sprays to enjoy after a long day on the slopes. Additional comforts include a large laundry room, complete with utility sink and plenty of cabinetry, as well as an on demand water heater and furnace with individual controls for each level of the townhome. The 2 car garage offers room to store your toys and is complete with an electric vehicle outlet. This home is full of thoughtful details that you need to see in person to appreciate!Lakeside at Pole Creek doesn't just offer a home but a lifestyle. Enjoy access to the community pond, playground, trail, and other outdoor activities. Located in Tabernash, the property is a short drive to Winter Park Resort for world class skiing and mountain biking, as well as Rocky Mountain National Park and the lakes area, making this a great place to enjoy limitless recreational opportunities. If you are looking for a home that combines lifestyle with comfort, and mountain adventure just outside your door, schedule a showing on this beautiful new townhome.
Last Agent to Sell the Property
Re/Max Peak to Peak License #100097222 Listed on: 05/04/2025
Townhouse Details
Home Type
- Townhome
Est. Annual Taxes
- $6,669
Year Built
- Built in 2025 | New Construction
Lot Details
- 1,307 Sq Ft Lot
- Level Lot
HOA Fees
- $42 Monthly HOA Fees
Parking
- 2 Car Attached Garage
- Garage Door Opener
Home Design
- Frame Construction
Interior Spaces
- 2,864 Sq Ft Home
- Ceiling Fan
- Self Contained Fireplace Unit Or Insert
- Living Room with Fireplace
- Mountain Views
- Washer and Dryer Hookup
Kitchen
- Range
- Microwave
- Dishwasher
- Disposal
Bedrooms and Bathrooms
- 4 Bedrooms
- Primary Bedroom Suite
- Walk-In Closet
- 4 Bathrooms
Utilities
- Forced Air Heating System
- Heating System Uses Natural Gas
- Natural Gas Connected
- Propane Needed
- Water Tap Fee Is Paid
- Cable TV Available
Community Details
- Lakeside At Pole Creek Subdivision
Listing and Financial Details
- Short Term Rentals Allowed
- Assessor Parcel Number 158902411046
Ownership History
Purchase Details
Home Financials for this Owner
Home Financials are based on the most recent Mortgage that was taken out on this home.Purchase Details
Purchase Details
Similar Homes in Tabernash, CO
Home Values in the Area
Average Home Value in this Area
Purchase History
| Date | Type | Sale Price | Title Company |
|---|---|---|---|
| Warranty Deed | $1,215,000 | Land Title | |
| Warranty Deed | $105,000 | Land Title Guarantee Company | |
| Warranty Deed | $30,000 | None Available |
Property History
| Date | Event | Price | Change | Sq Ft Price |
|---|---|---|---|---|
| 06/12/2025 06/12/25 | Sold | $1,215,000 | -0.8% | $424 / Sq Ft |
| 05/12/2025 05/12/25 | Pending | -- | -- | -- |
| 05/04/2025 05/04/25 | For Sale | $1,225,000 | -- | $428 / Sq Ft |
Tax History Compared to Growth
Tax History
| Year | Tax Paid | Tax Assessment Tax Assessment Total Assessment is a certain percentage of the fair market value that is determined by local assessors to be the total taxable value of land and additions on the property. | Land | Improvement |
|---|---|---|---|---|
| 2024 | $1,339 | $15,980 | $2,460 | $13,520 |
| 2023 | $1,339 | $12,590 | $12,590 | $0 |
| 2022 | $645 | $6,040 | $6,040 | $0 |
| 2021 | $637 | $6,040 | $6,040 | $0 |
| 2020 | $540 | $5,190 | $5,190 | $0 |
| 2019 | $533 | $5,190 | $5,190 | $0 |
| 2018 | $567 | $5,190 | $5,190 | $0 |
| 2017 | $640 | $5,190 | $5,190 | $0 |
| 2016 | $613 | $5,190 | $5,190 | $0 |
| 2015 | $586 | $5,190 | $5,190 | $0 |
| 2014 | $586 | $0 | $0 | $0 |
Agents Affiliated with this Home
-
Erika Mercier
E
Seller's Agent in 2025
Erika Mercier
RE/MAX
(970) 531-4834
3 in this area
8 Total Sales
-
Adalia Artzer
A
Buyer's Agent in 2025
Adalia Artzer
RE/MAX
6 in this area
38 Total Sales
-
Kristen Meyer

Buyer Co-Listing Agent in 2025
Kristen Meyer
RE/MAX
(970) 531-2335
27 in this area
209 Total Sales
Map
Source: Grand County Board of REALTORS®
MLS Number: 25-504
APN: R209445
- 45 Gcr 5223 Unit B25
- 73 Gcr 5141s Coneflower Dr
- 152 Bergamot Dr
- 19 Yarrow Ct
- 211 Gcr 5223 Prairie Clover Ct
- 720 Gcr 519e
- 2101 Lupine Ln
- 1103 Lupine Ln
- MF-2 Gcr 5122
- 602 Paintbrush Terrace
- 1503 James Dr
- 1501 James Dr
- 602 Gcr 5142 Unit 21
- 602 Gcr 5142
- 1305 James Dr
- 337 County Road 5221 Unit 5
- 109 Gcr 823
- 73244 Us Highway 40
