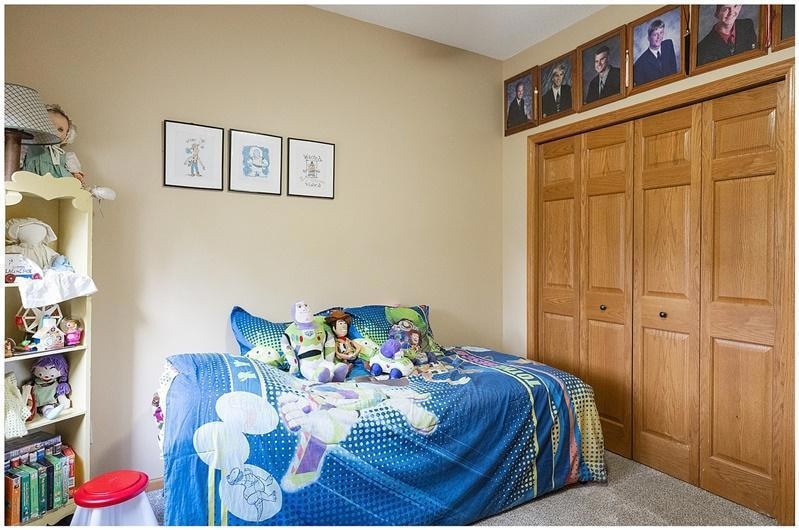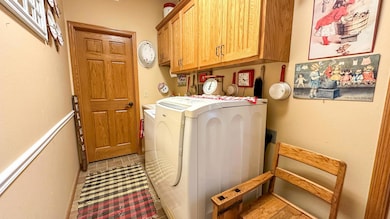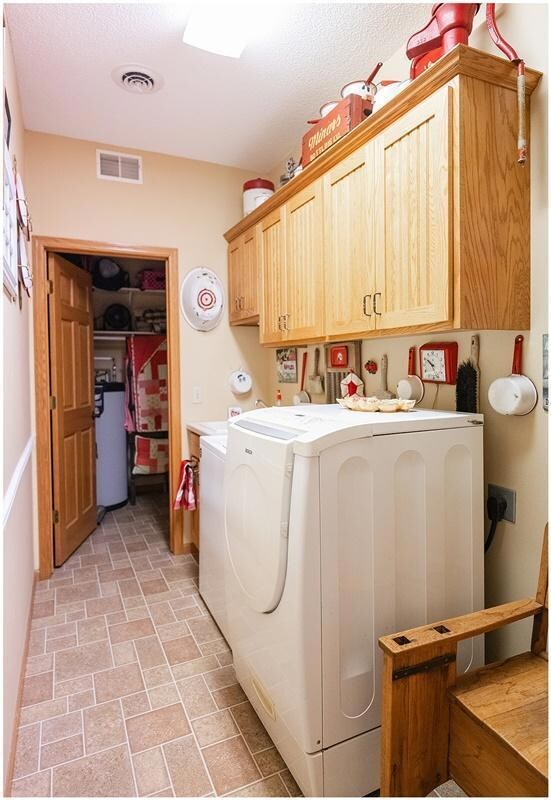
107 Goldfinch Ln Clearwater, MN 55320
Highlights
- On Golf Course
- River View
- Porch
- Heated In Ground Pool
- Stainless Steel Appliances
- 3 Car Attached Garage
About This Home
As of May 2025Custom-Built Patio Home with Stunning Mississippi River Views in the community of Clearwater Estates. The spacious kitchen features elegant granite countertops, stainless steel appliances, 2 generous islands, and lighted walk-in pantry. Enjoy the warmth of real hardwood floors, enhancing the home’s charm. Retreat to the expansive primary suite, complete with a walk-in closet and a private ensuite bathroom with a dual sink vanity and separate shower & jetted tub.The living room features a cozy two-sided gas fireplace that creates a warm ambiance for both the living room and the kitchen space. Enjoy the comfy 3 season porch with it's amazing view of the river or BBQ on the back patio.Home has 2 heat sources, in-floor & forced air. The attached completely finished three-stall garage is also equipped with in-floor heating too, making it a functional and comfortable space.This home is nestled on a large lot adorned with mature trees and amazing views.*Community Building in ground heated swimming pool and banquet hall. Home is in walking distance to a shared outdoor river space and walking trails.
Home Details
Home Type
- Single Family
Est. Annual Taxes
- $4,268
Year Built
- Built in 2004
Lot Details
- 0.49 Acre Lot
- Lot Dimensions are 32x22x203x79x73x198
- River Front
- On Golf Course
HOA Fees
- $150 Monthly HOA Fees
Parking
- 3 Car Attached Garage
- Heated Garage
- Insulated Garage
- Garage Door Opener
Interior Spaces
- 2,000 Sq Ft Home
- 1-Story Property
- Living Room with Fireplace
- River Views
Kitchen
- Range
- Microwave
- Dishwasher
- Stainless Steel Appliances
Bedrooms and Bathrooms
- 3 Bedrooms
- Walk-In Closet
- 2 Full Bathrooms
Laundry
- Dryer
- Washer
Outdoor Features
- Heated In Ground Pool
- Patio
- Porch
Utilities
- Forced Air Heating and Cooling System
- Underground Utilities
- Water Filtration System
Listing and Financial Details
- Assessor Parcel Number 104022001010
Community Details
Overview
- Association fees include cable TV, professional mgmt, recreation facility, trash, shared amenities
- Clearwater Estates Association, Phone Number (320) 493-4997
- Clearwater Estates 3 Subdivision
Recreation
- Community Pool
Ownership History
Purchase Details
Home Financials for this Owner
Home Financials are based on the most recent Mortgage that was taken out on this home.Purchase Details
Home Financials for this Owner
Home Financials are based on the most recent Mortgage that was taken out on this home.Purchase Details
Home Financials for this Owner
Home Financials are based on the most recent Mortgage that was taken out on this home.Similar Homes in Clearwater, MN
Home Values in the Area
Average Home Value in this Area
Purchase History
| Date | Type | Sale Price | Title Company |
|---|---|---|---|
| Deed | $414,250 | -- | |
| Interfamily Deed Transfer | -- | Central Land Ttl Guarantee C | |
| Deed | $260,000 | None Available |
Mortgage History
| Date | Status | Loan Amount | Loan Type |
|---|---|---|---|
| Previous Owner | $220,000 | New Conventional | |
| Previous Owner | $208,000 | New Conventional |
Property History
| Date | Event | Price | Change | Sq Ft Price |
|---|---|---|---|---|
| 05/01/2025 05/01/25 | Sold | $414,250 | -2.5% | $207 / Sq Ft |
| 03/13/2025 03/13/25 | Pending | -- | -- | -- |
| 03/01/2025 03/01/25 | For Sale | $424,900 | -- | $212 / Sq Ft |
Tax History Compared to Growth
Tax History
| Year | Tax Paid | Tax Assessment Tax Assessment Total Assessment is a certain percentage of the fair market value that is determined by local assessors to be the total taxable value of land and additions on the property. | Land | Improvement |
|---|---|---|---|---|
| 2024 | $4,268 | $367,400 | $67,000 | $300,400 |
| 2023 | $4,156 | $373,600 | $67,000 | $306,600 |
| 2022 | $4,074 | $322,100 | $47,000 | $275,100 |
| 2021 | $4,538 | $286,600 | $47,000 | $239,600 |
| 2020 | $4,638 | $315,900 | $47,000 | $268,900 |
| 2019 | $4,422 | $310,700 | $0 | $0 |
| 2018 | $4,142 | $287,900 | $0 | $0 |
| 2017 | $4,068 | $268,500 | $0 | $0 |
| 2016 | $3,678 | $0 | $0 | $0 |
| 2015 | $3,566 | $0 | $0 | $0 |
| 2014 | -- | $0 | $0 | $0 |
Agents Affiliated with this Home
-
Cheryl Klinkner

Seller's Agent in 2025
Cheryl Klinkner
Premier Real Estate Services
(320) 241-4647
151 Total Sales
-
Lisa Meehl

Seller Co-Listing Agent in 2025
Lisa Meehl
Premier Real Estate Services
(320) 267-5745
219 Total Sales
-
Michelle Petersen

Buyer's Agent in 2025
Michelle Petersen
RE/MAX Results
(612) 802-7203
46 Total Sales
Map
Source: NorthstarMLS
MLS Number: 6677449
APN: 104-022-001010
- 97 Goldfinch Ln
- 145 Bluebird Ln
- 173 Cardinal Ln
- 224 Goldfinch Ln
- 181 Cardinal Ln
- 1030 Porter St
- 6099 106th St SE
- 1315 Sunrise Ct
- 420 Pine St
- 1310 Sunrise Ct
- 440 Lime St
- 440 Prairie St
- 245 Bluff St
- 255 Lime St
- 4XX Prairie St
- 615 9th St
- 900 Isabella Ave
- 19XXX County Road 145
- XXX Huber Ave NW
- 3033 Fulton Cir






