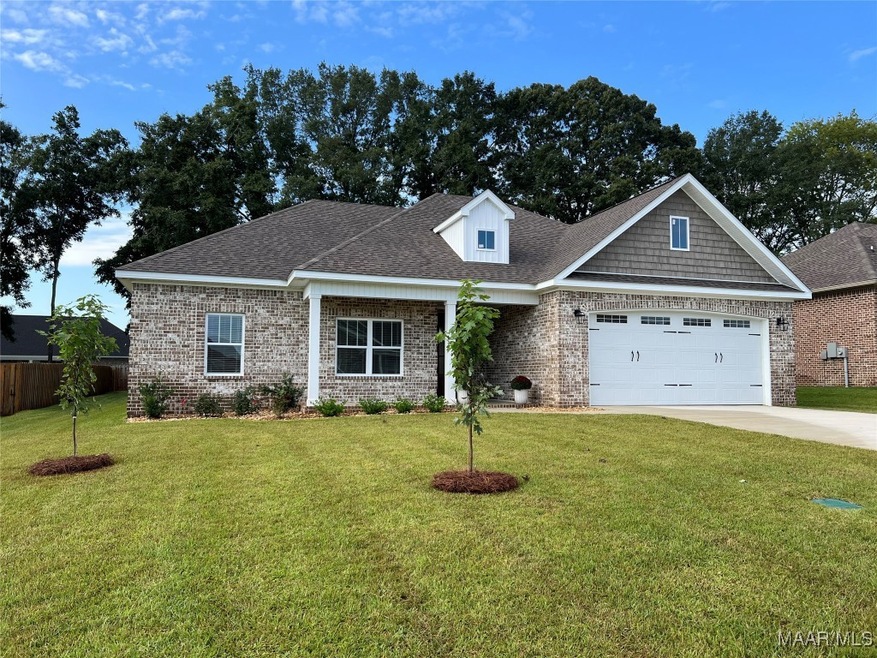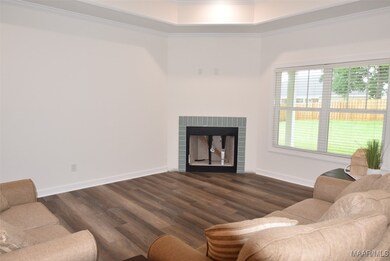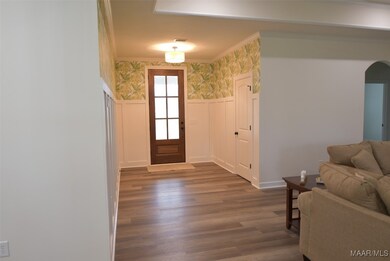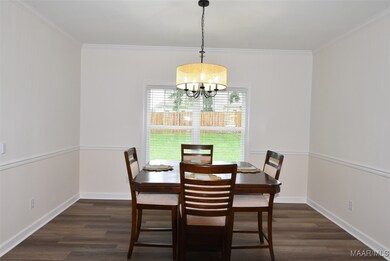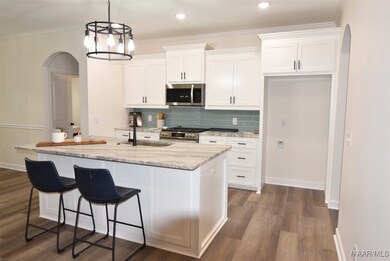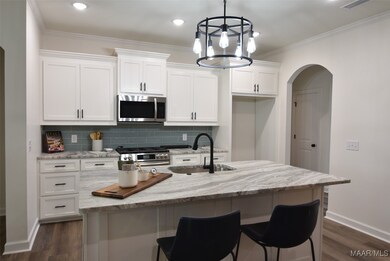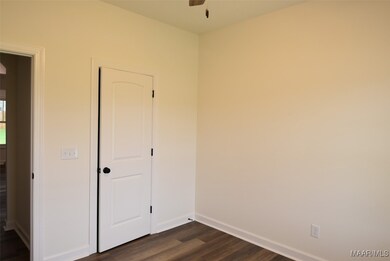
107 Greythorne Place Enterprise, AL 36330
Highlights
- Under Construction
- Attic
- 2 Car Attached Garage
- Hillcrest Elementary School Rated A-
- Covered patio or porch
- Double Pane Windows
About This Home
As of October 2024This four bedroom and three bathroom home has a great open floor plan with corner gas log fireplace. Kitchen has island seating along with a large dining room for entertaining guests. Very large pantry and extra storage in the laundry room. Laundry and master bathroom attach for easy laundry completion. Guest rooms have ample space with one with an attached bathroom and the other two sharing a bathroom. Very large covered back porch with private back yard and great curb appeal. Close to shopping, schools and Ft Novosel. Seller/builder is a licensed sales agent in Alabama.
There is a $250.00 transfer fee to the buyer at closing to transfer the account into their name.
Home Details
Home Type
- Single Family
Est. Annual Taxes
- $392
Year Built
- Built in 2024 | Under Construction
Lot Details
- 0.33 Acre Lot
- Lot Dimensions are 71x150
- Level Lot
HOA Fees
- $25 Monthly HOA Fees
Parking
- 2 Car Attached Garage
Home Design
- Brick Exterior Construction
- Slab Foundation
Interior Spaces
- 2,053 Sq Ft Home
- 1-Story Property
- Ceiling Fan
- Ventless Fireplace
- Gas Fireplace
- Double Pane Windows
- Blinds
- Pull Down Stairs to Attic
- Washer and Dryer Hookup
Kitchen
- Gas Range
- Recirculated Exhaust Fan
- Microwave
- Plumbed For Ice Maker
- Dishwasher
- Kitchen Island
- Disposal
Bedrooms and Bathrooms
- 4 Bedrooms
- Walk-In Closet
- 3 Full Bathrooms
- Double Vanity
- Garden Bath
- Separate Shower
Schools
- Hillcrest Elementary School
- Dauphin Junior High School
- Enterprise High School
Utilities
- Cooling Available
- Heat Pump System
- Tankless Water Heater
- Gas Water Heater
- High Speed Internet
- Cable TV Available
Additional Features
- Energy-Efficient Insulation
- Covered patio or porch
Listing and Financial Details
- Home warranty included in the sale of the property
Community Details
Overview
- Built by NEW VISION HOME BUILDERS, LLC
- Greythorne Subdivision
Security
- Building Fire Alarm
Ownership History
Purchase Details
Purchase Details
Home Financials for this Owner
Home Financials are based on the most recent Mortgage that was taken out on this home.Purchase Details
Home Financials for this Owner
Home Financials are based on the most recent Mortgage that was taken out on this home.Map
Similar Homes in Enterprise, AL
Home Values in the Area
Average Home Value in this Area
Purchase History
| Date | Type | Sale Price | Title Company |
|---|---|---|---|
| Warranty Deed | $362,000 | None Listed On Document | |
| Warranty Deed | $362,000 | None Listed On Document | |
| Warranty Deed | $362,000 | None Listed On Document | |
| Warranty Deed | $45,000 | -- |
Mortgage History
| Date | Status | Loan Amount | Loan Type |
|---|---|---|---|
| Previous Owner | $293,600 | New Conventional | |
| Previous Owner | $183,535 | VA |
Property History
| Date | Event | Price | Change | Sq Ft Price |
|---|---|---|---|---|
| 10/25/2024 10/25/24 | Sold | $362,000 | -2.2% | $176 / Sq Ft |
| 12/19/2023 12/19/23 | For Sale | $370,000 | -- | $180 / Sq Ft |
Tax History
| Year | Tax Paid | Tax Assessment Tax Assessment Total Assessment is a certain percentage of the fair market value that is determined by local assessors to be the total taxable value of land and additions on the property. | Land | Improvement |
|---|---|---|---|---|
| 2024 | $392 | $2,250 | $2,250 | $0 |
| 2023 | $392 | $9,000 | $9,000 | $0 |
| 2022 | $0 | $0 | $0 | $0 |
Source: Wiregrass REALTORS®
MLS Number: 548978
APN: 09-09-32-4-000-006.007
- 204 Bella Dr
- 210 Bella Dr
- 203 Bella Dr
- 216 Bella Dr
- 110 Bellevue Way
- 215 Bella Dr
- 262 Windsor Garden Dr
- 403 Huntington Dr
- 417 Huntington Dr
- 216 Wellston Dr
- 636 Valley Stream Dr
- 110 Blackhawk Dr
- 111 Blackhawk Dr
- 302 Morningview Dr
- 306 Wimbledon Dr
- 305 Wimbledon Dr
- 100 Patricia Ct
- 109 Kallie Ct
- 111 Kallie Ct
- 117 Kallie Ct
