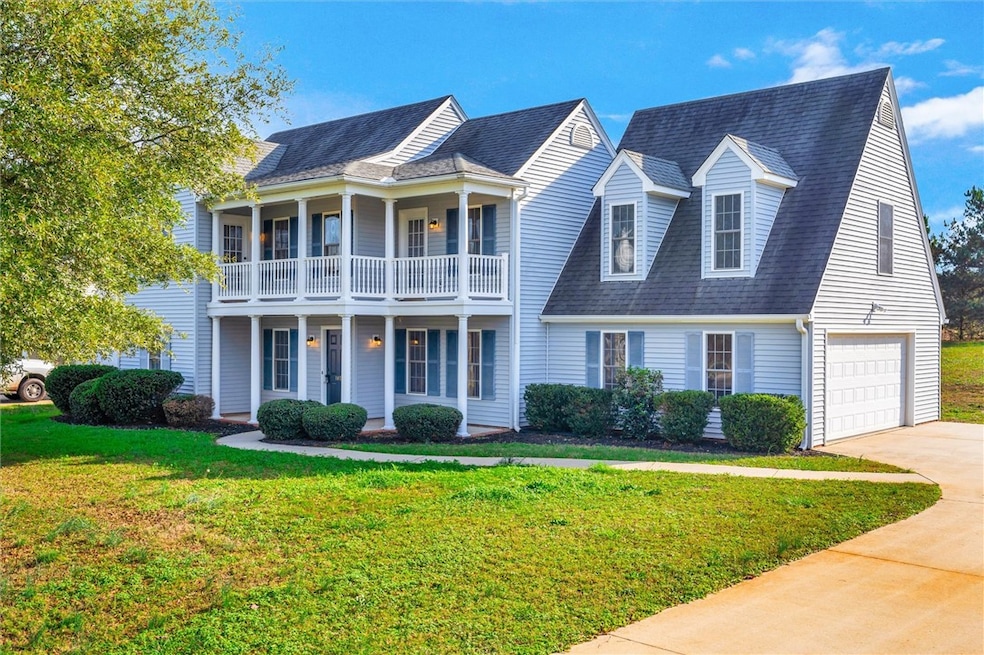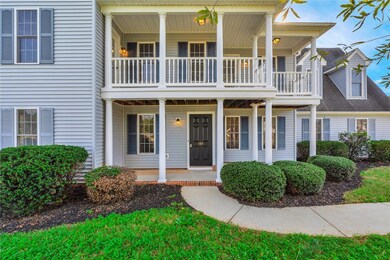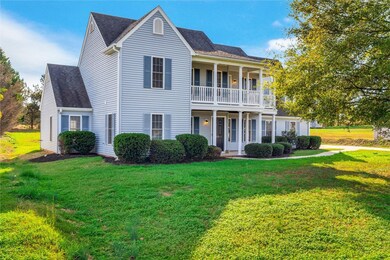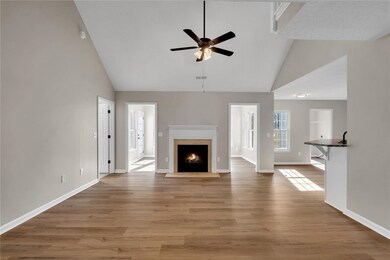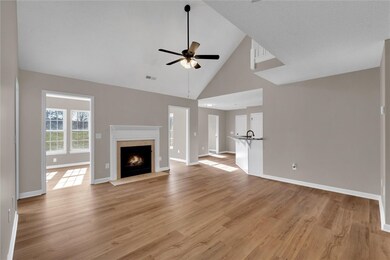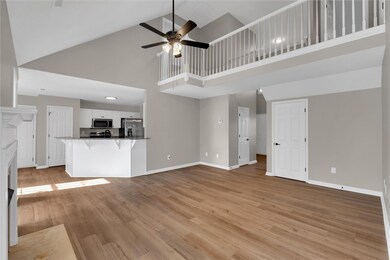
107 Grindstone Way Anderson, SC 29625
Highlights
- Traditional Architecture
- Main Floor Bedroom
- Cooling Available
- Pendleton High School Rated A-
- 2 Car Attached Garage
- Bathroom on Main Level
About This Home
As of January 2025Captivating and Luxuriously Updated Home! This beautifully remodeled 4-bedroom, 2.5-bathroom gem boasts a brand-new HVAC system, and spotless interiors. Enjoy upgraded finishes throughout, including granite countertops, stainless steel appliances, and new carpet and LVP flooring. Situated on a large corner lot, the newly landscaped yard enhances its charm, while the spacious 2-car garage adds convenience. Perfectly located, this home offers both comfort and style in an unbeatable setting.
Home Details
Home Type
- Single Family
Est. Annual Taxes
- $1,043
Year Built
- Built in 2005
Parking
- 2 Car Attached Garage
Home Design
- Traditional Architecture
- Slab Foundation
- Vinyl Siding
Interior Spaces
- 2,614 Sq Ft Home
- 2-Story Property
Bedrooms and Bathrooms
- 4 Bedrooms
- Main Floor Bedroom
- Bathroom on Main Level
Schools
- Lafrance Elementary School
- Riverside Middl Middle School
- Pendleton High School
Utilities
- Cooling Available
- Central Heating
- Septic Tank
Additional Features
- 0.58 Acre Lot
- Outside City Limits
Community Details
- Property has a Home Owners Association
- Gantt Mill Subdivision
Listing and Financial Details
- Assessor Parcel Number 0261301023
Ownership History
Purchase Details
Home Financials for this Owner
Home Financials are based on the most recent Mortgage that was taken out on this home.Purchase Details
Purchase Details
Home Financials for this Owner
Home Financials are based on the most recent Mortgage that was taken out on this home.Map
Similar Homes in Anderson, SC
Home Values in the Area
Average Home Value in this Area
Purchase History
| Date | Type | Sale Price | Title Company |
|---|---|---|---|
| Warranty Deed | $322,000 | None Listed On Document | |
| Warranty Deed | $322,000 | None Listed On Document | |
| Warranty Deed | $158,966 | None Listed On Document | |
| Deed | $16,500 | -- |
Mortgage History
| Date | Status | Loan Amount | Loan Type |
|---|---|---|---|
| Open | $311,253 | FHA | |
| Closed | $311,253 | FHA | |
| Previous Owner | $23,000 | Stand Alone Second | |
| Previous Owner | $155,000 | New Conventional | |
| Previous Owner | $151,319 | Future Advance Clause Open End Mortgage |
Property History
| Date | Event | Price | Change | Sq Ft Price |
|---|---|---|---|---|
| 01/03/2025 01/03/25 | Sold | $322,000 | +2.2% | $123 / Sq Ft |
| 11/23/2024 11/23/24 | Pending | -- | -- | -- |
| 11/19/2024 11/19/24 | For Sale | $315,000 | -- | $121 / Sq Ft |
Tax History
| Year | Tax Paid | Tax Assessment Tax Assessment Total Assessment is a certain percentage of the fair market value that is determined by local assessors to be the total taxable value of land and additions on the property. | Land | Improvement |
|---|---|---|---|---|
| 2024 | $1,043 | $9,670 | $1,040 | $8,630 |
| 2023 | $1,043 | $9,670 | $1,040 | $8,630 |
| 2022 | $935 | $9,670 | $1,040 | $8,630 |
| 2021 | $777 | $7,560 | $620 | $6,940 |
| 2020 | $767 | $7,560 | $620 | $6,940 |
| 2019 | $767 | $7,560 | $620 | $6,940 |
| 2018 | $773 | $7,560 | $620 | $6,940 |
| 2017 | -- | $7,560 | $620 | $6,940 |
| 2016 | $743 | $7,320 | $660 | $6,660 |
| 2015 | $749 | $7,320 | $660 | $6,660 |
| 2014 | $775 | $7,320 | $660 | $6,660 |
Source: Western Upstate Multiple Listing Service
MLS Number: 20280595
APN: 026-13-01-023
- 5117 Davis Cir
- 5192 Davis Cir
- 00 Secession Way
- 5655 Hix Rd
- 3348 Centerville Rd
- 3344 Centerville Rd
- 112 Bertha Dr
- 116 Dean Rd
- 1011 Arrowhead Point
- 635 Grate Rd
- 804 Eagleview
- 126 Gareloch Ln
- 797 Eagleview
- 1210 Beaver Run
- 208 Rowland Rd
- 527 Nautical Way
- 2152 Deloach Dr
- 103 Alan Ct
- 1130 Cartee Rd
- 26 Fisher Jenkins Rd
