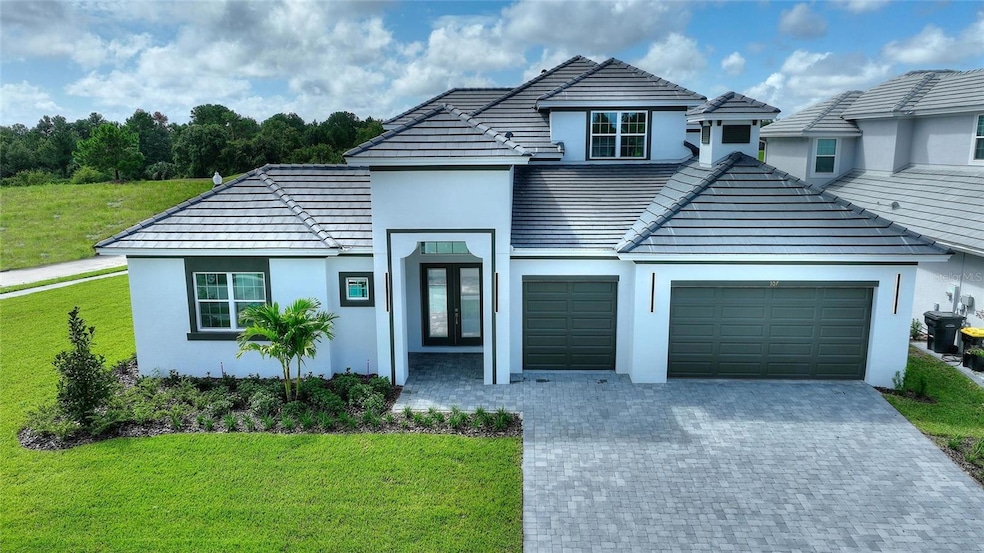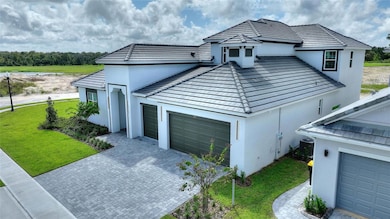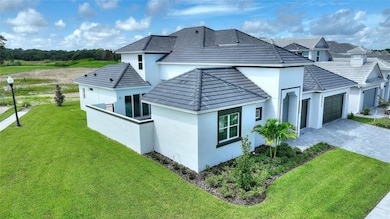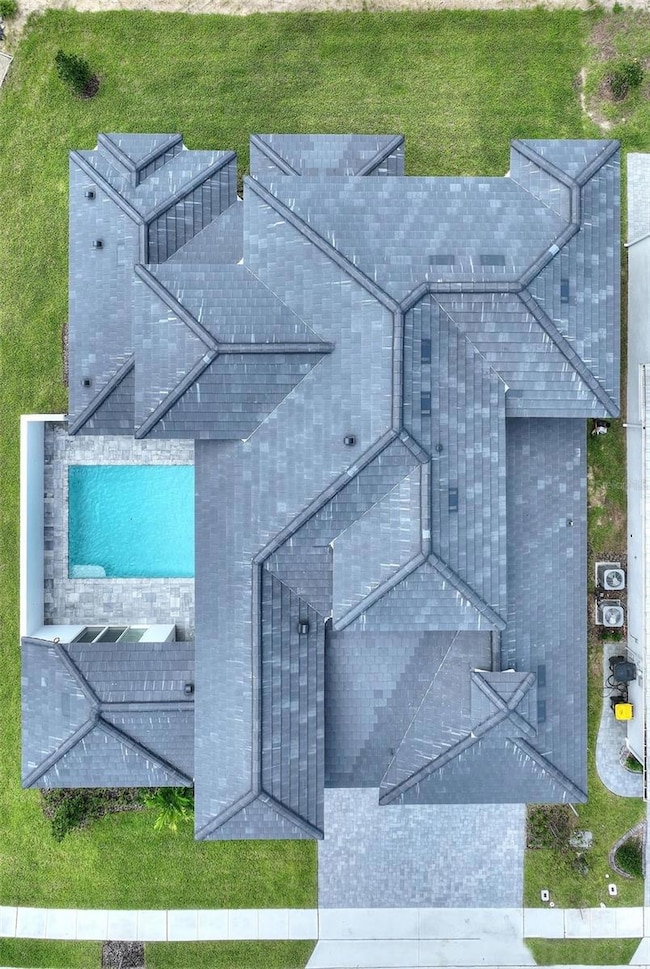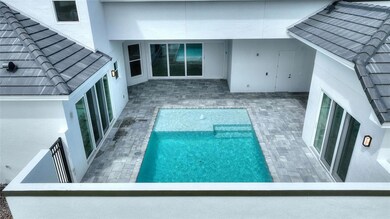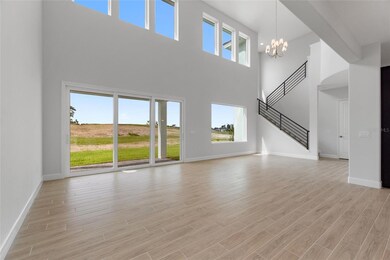107 Hampton Loop Davenport, FL 33837
Highlights
- Golf Course Community
- New Construction
- Gated Community
- Fitness Center
- In Ground Pool
- Golf Course View
About This Home
Stunning Luxury Home in Hampton Landing – Providence’s Premier Gated Golf Community Discover refined living in this exceptional corner-lot residence located in Hampton Landing at Providence Golf Community. Perfectly positioned for privacy and panoramic golf course views, this home offers the ideal blend of sophistication, comfort, and functionality. Step into an open-concept floor plan bathed in natural light, with expansive living areas seamlessly flowing together, perfect for entertaining and everyday living. The gourmet kitchen is a chef’s dream, boasting a large quartz island and stainless steel appliances. With four spacious bedrooms, three full bathrooms, and a versatile loft space, there’s room for everyone. The laundry room comes fully equipped with a washer and dryer, and an additional area. Enjoy the rarity of the three-car garages. Your private oasis awaits outside. The custom-designed pool, created for privacy and comfort, and offers a serene retreat. Whether you’re relaxing poolside or hosting guests, this space was made for enjoyment and tranquility. Located in one of Central Florida’s premier gated communities with resort-style amenities, this home offers luxury, comfort, and an unbeatable view. Call Today and schedule your showing!
Listing Agent
FLORIDA REALTY MARKETPLACE Brokerage Phone: 863-877-1915 License #3325489 Listed on: 05/25/2025

Home Details
Home Type
- Single Family
Est. Annual Taxes
- $1,569
Year Built
- Built in 2024 | New Construction
Lot Details
- 0.26 Acre Lot
- North Facing Home
Parking
- 3 Car Attached Garage
Home Design
- Bi-Level Home
Interior Spaces
- 3,096 Sq Ft Home
- Open Floorplan
- Shelving
- High Ceiling
- Sliding Doors
- Family Room
- Living Room
- Dining Room
- Loft
- Golf Course Views
Kitchen
- Cooktop<<rangeHoodToken>>
- <<microwave>>
- Dishwasher
- Disposal
Flooring
- Carpet
- Tile
Bedrooms and Bathrooms
- 4 Bedrooms
- En-Suite Bathroom
- Split Vanities
- Single Vanity
- Bathtub With Separate Shower Stall
- Shower Only
Laundry
- Laundry Room
- Dryer
- Washer
Eco-Friendly Details
- Reclaimed Water Irrigation System
Outdoor Features
- In Ground Pool
- Rear Porch
Schools
- Loughman Oaks Elementary School
- Davenport School Of The Arts Middle School
- Davenport High School
Utilities
- Central Air
- Heat Pump System
- Thermostat
- Cable TV Available
Listing and Financial Details
- Residential Lease
- Security Deposit $13,000
- Property Available on 6/1/25
- 12-Month Minimum Lease Term
- $75 Application Fee
- Assessor Parcel Number 28-26-19-932943-000830
Community Details
Overview
- Property has a Home Owners Association
- Artemis Lifestyle Association
- Hampton Landing At Providence Subdivision
Amenities
- Clubhouse
Recreation
- Golf Course Community
- Tennis Courts
- Community Playground
- Fitness Center
- Community Pool
- Park
- Dog Park
- Trails
Pet Policy
- Pet Deposit $500
- 1 Pet Allowed
- Small pets allowed
Security
- Security Guard
- Gated Community
Map
Source: Stellar MLS
MLS Number: S5127630
APN: 28-26-19-932943-000830
- 104 Hampton Loop
- 128 Hampton Loop
- 148 Hampton Loop
- 168 Hampton Loop
- 2452 Camden Park Ave
- 235 Hampton Loop
- 2412 Camden Park Ave
- 3015 Kensington Dr
- 3032 Kensington Dr
- 2724 Camden Ln
- 1815 Brentwood Ct
- 1823 Brentwood Ct
- 1870 Brentwood Ct
- 1887 Brentwood Ct
- 1911 Greenbriar Terrace
- 2000 Greenbriar Terrace
- 389 Yellow Snapdragon Dr
- 2173 Victoria Dr
- 2871 Camden Way
- 2142 Victoria Dr
- 1819 Brentwood Ct
- 1830 Brentwood Ct
- 1935 Greenbriar Terrace
- 2024 Greenbriar Terrace
- 2871 Camden Way
- 2311 Victoria Dr
- 2613 Rosemont Cir Unit ID1039591P
- 4048 Redbridge Loop
- 4418 Eastminster Rd
- 2946 Camden Way
- 3135 Camden Way
- 2653 Rosemont Cir
- 3123 Camden Way
- 4137 Redbridge Loop Unit 1
- 4751 Waltham Forest Dr
- 3119 Camden Way
- 2505 Rosemont Cir
- 2077 Camden Loop
- 1209 Butterfly Orchid Rd Unit ID1059214P
- 2529 Rosemont Cir
