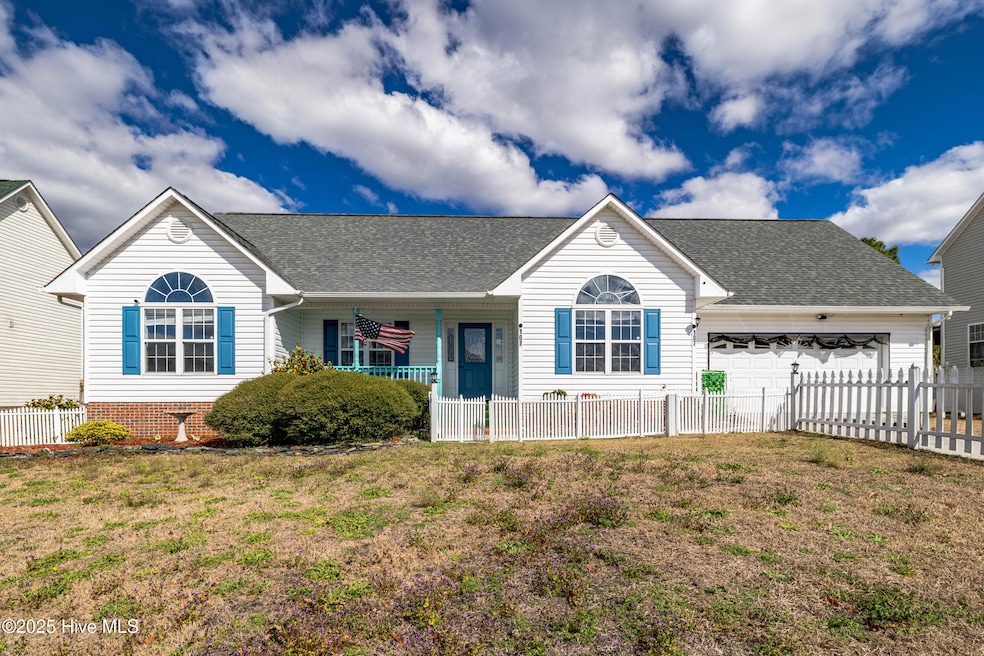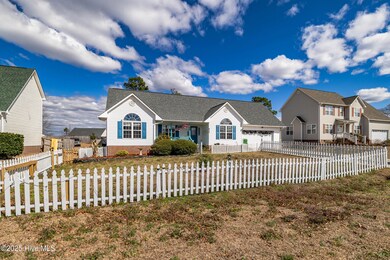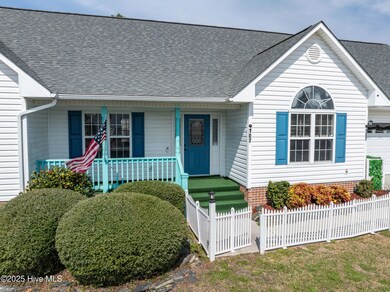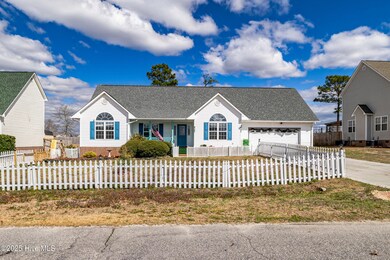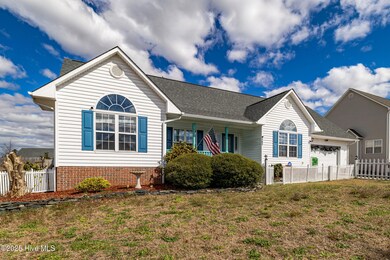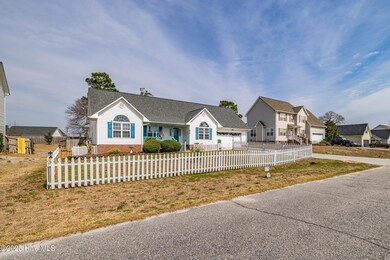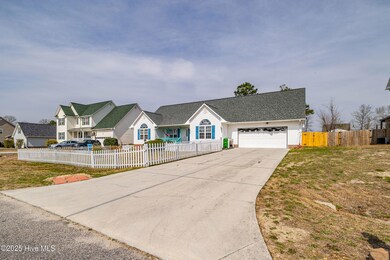
107 Harvest Moon Dr Richlands, NC 28574
Highlights
- Above Ground Pool
- 1 Fireplace
- Covered patio or porch
- Deck
- No HOA
- Formal Dining Room
About This Home
As of May 2025$5,000 Use as you chooseThis beautiful 4-bedroom, 2-bathroom home in Richlands offers the perfect combination of comfort and convenience. A brand-new HVAC system was installed on July 2, 2024, complete with a 5-year Trane labor warranty and a 10-year Trane parts warranty for added peace of mind. The home also includes a transferable termite bond with a $95 transfer fee and a home warranty not to exceed $650.Inside, the spacious layout provides plenty of room for family and guests, with an open-concept design perfect for entertaining. The spacious master bedroom features vaulted ceilings, creating an open and airy feel, while the master bathroom boasts a relaxing jacuzzi tub--the perfect place to unwind after a long day. The seller is also offering a $1,000 carpet allowance, allowing you to personalize the space to your liking.Outside, the back deck connects directly to the above-ground pool, making it the perfect spot for summer gatherings. The pool comes with a like-new pool pump to keep it in top condition. Additionally, the home includes a brand-new, in-the-box Lifestyle 16x7 Sandstone frame garage screen door, providing a great way to enjoy fresh air while keeping the garage space functional and comfortable.Don't miss out on this incredible opportunity! Contact me today for more details or to schedule a private showing
Home Details
Home Type
- Single Family
Est. Annual Taxes
- $1,165
Year Built
- Built in 2004
Lot Details
- 0.35 Acre Lot
- Lot Dimensions are 85x177
- Wood Fence
- Property is zoned R-15
Home Design
- Brick Exterior Construction
- Slab Foundation
- Wood Frame Construction
- Shingle Roof
- Concrete Siding
- Vinyl Siding
- Stick Built Home
Interior Spaces
- 2,017 Sq Ft Home
- 1-Story Property
- 1 Fireplace
- Blinds
- Formal Dining Room
- Attic Access Panel
- Home Security System
Kitchen
- Electric Cooktop
- Freezer
- Ice Maker
- Dishwasher
Flooring
- Carpet
- Luxury Vinyl Plank Tile
Bedrooms and Bathrooms
- 4 Bedrooms
- Walk-In Closet
- 2 Full Bathrooms
- Walk-in Shower
Parking
- 2 Car Attached Garage
- Front Facing Garage
Outdoor Features
- Above Ground Pool
- Deck
- Covered patio or porch
Schools
- Clear View Elementary School
- Trexler Middle School
- Richlands High School
Utilities
- Central Air
- Heat Pump System
- On Site Septic
- Septic Tank
Community Details
- No Home Owners Association
Listing and Financial Details
- Assessor Parcel Number 064564
Ownership History
Purchase Details
Home Financials for this Owner
Home Financials are based on the most recent Mortgage that was taken out on this home.Purchase Details
Home Financials for this Owner
Home Financials are based on the most recent Mortgage that was taken out on this home.Purchase Details
Home Financials for this Owner
Home Financials are based on the most recent Mortgage that was taken out on this home.Similar Homes in Richlands, NC
Home Values in the Area
Average Home Value in this Area
Purchase History
| Date | Type | Sale Price | Title Company |
|---|---|---|---|
| Warranty Deed | $295,000 | None Listed On Document | |
| Warranty Deed | $195,000 | None Available | |
| Warranty Deed | $200,000 | None Available |
Mortgage History
| Date | Status | Loan Amount | Loan Type |
|---|---|---|---|
| Open | $301,342 | VA | |
| Previous Owner | $194,000 | VA | |
| Previous Owner | $194,900 | VA | |
| Previous Owner | $200,155 | VA | |
| Previous Owner | $204,300 | VA |
Property History
| Date | Event | Price | Change | Sq Ft Price |
|---|---|---|---|---|
| 05/07/2025 05/07/25 | Sold | $295,000 | 0.0% | $146 / Sq Ft |
| 04/17/2025 04/17/25 | Pending | -- | -- | -- |
| 04/08/2025 04/08/25 | Price Changed | $295,000 | -1.7% | $146 / Sq Ft |
| 03/24/2025 03/24/25 | Price Changed | $300,000 | -3.2% | $149 / Sq Ft |
| 03/12/2025 03/12/25 | For Sale | $310,000 | +3.3% | $154 / Sq Ft |
| 02/12/2025 02/12/25 | Price Changed | $300,000 | -3.2% | $148 / Sq Ft |
| 01/20/2025 01/20/25 | Price Changed | $310,000 | -4.6% | $153 / Sq Ft |
| 01/16/2025 01/16/25 | For Sale | $325,000 | +66.8% | $160 / Sq Ft |
| 03/19/2019 03/19/19 | Sold | $194,900 | 0.0% | $97 / Sq Ft |
| 02/20/2019 02/20/19 | Pending | -- | -- | -- |
| 02/08/2019 02/08/19 | For Sale | $194,900 | 0.0% | $97 / Sq Ft |
| 01/18/2018 01/18/18 | Rented | $1,050 | 0.0% | -- |
| 01/18/2018 01/18/18 | For Rent | $1,050 | 0.0% | -- |
| 01/14/2017 01/14/17 | Rented | $1,050 | -8.7% | -- |
| 12/15/2016 12/15/16 | Under Contract | -- | -- | -- |
| 10/10/2016 10/10/16 | For Rent | $1,150 | -- | -- |
Tax History Compared to Growth
Tax History
| Year | Tax Paid | Tax Assessment Tax Assessment Total Assessment is a certain percentage of the fair market value that is determined by local assessors to be the total taxable value of land and additions on the property. | Land | Improvement |
|---|---|---|---|---|
| 2024 | $1,165 | $222,806 | $32,000 | $190,806 |
| 2023 | $1,165 | $222,806 | $32,000 | $190,806 |
| 2022 | $1,165 | $222,806 | $32,000 | $190,806 |
| 2021 | $958 | $180,820 | $32,000 | $148,820 |
| 2020 | $958 | $180,820 | $32,000 | $148,820 |
| 2019 | $1,275 | $180,820 | $32,000 | $148,820 |
| 2018 | $1,275 | $180,820 | $32,000 | $148,820 |
| 2017 | $1,131 | $167,600 | $25,000 | $142,600 |
| 2016 | $1,131 | $167,600 | $0 | $0 |
| 2015 | $1,131 | $167,600 | $0 | $0 |
| 2014 | $1,131 | $167,600 | $0 | $0 |
Agents Affiliated with this Home
-
Tanya Maldonado
T
Seller's Agent in 2025
Tanya Maldonado
eXp Realty
(732) 948-4661
4 in this area
38 Total Sales
-
Lari Brissette

Seller's Agent in 2025
Lari Brissette
Berkshire Hathaway HomeServices Carolina Premier Properties
(910) 554-9685
3 in this area
70 Total Sales
-
Rebecca Powell
R
Buyer's Agent in 2025
Rebecca Powell
Welcome Home Real Estate
(678) 510-9040
26 in this area
173 Total Sales
-
S
Seller's Agent in 2019
Shelby Cross
Signature Residential Properties LLC
-
L
Buyer's Agent in 2019
Lari Brissette Begley
Coldwell Banker Sea Coast Advantage Towne Pointe
-
K
Seller's Agent in 2018
Kelly Collins
CENTURY 21 Champion Real Estate
Map
Source: Hive MLS
MLS Number: 100492838
APN: 064564
- 250 Rowland Dr
- 212 Star Gazer Ct
- 609 Duncan Dr N
- 712 Addor Dr
- 716 Addor Dr
- 1971 Catherine Lake Rd
- 910 Purvis Ct
- 1151 Lakeview Ave
- 2172 Catherine Lake Rd
- 108 Wheaton Dr
- 123 Wheaton Dr
- 105 Linden Rd
- 207 Long Neck Dr
- 116 Linden Rd
- 143 Wheaton Dr
- 105 Gobblers Way
- 600 Feather Ct
- 301 Gus Ct
- 2281 Catherine Lake Rd
- 115 Grassy Meadow Dr
