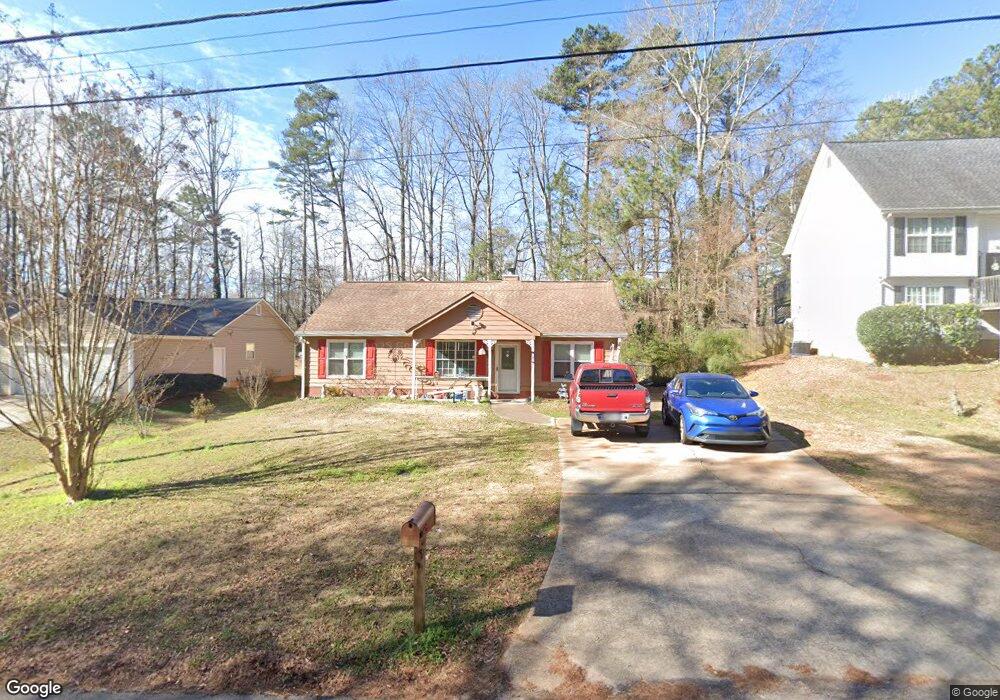107 Honeysuckle Ln Stockbridge, GA 30281
Estimated Value: $222,000 - $241,000
4
Beds
2
Baths
1,877
Sq Ft
$121/Sq Ft
Est. Value
About This Home
This home is located at 107 Honeysuckle Ln, Stockbridge, GA 30281 and is currently estimated at $227,996, approximately $121 per square foot. 107 Honeysuckle Ln is a home located in Henry County with nearby schools including Woodland Elementary School, Woodland Middle School, and Woodland High School.
Ownership History
Date
Name
Owned For
Owner Type
Purchase Details
Closed on
Sep 18, 2018
Sold by
Johnson Beckie
Bought by
Johnson Beckie and Oneal Danny Lee
Current Estimated Value
Home Financials for this Owner
Home Financials are based on the most recent Mortgage that was taken out on this home.
Original Mortgage
$90,000
Outstanding Balance
$67,155
Interest Rate
4.5%
Mortgage Type
New Conventional
Estimated Equity
$160,841
Purchase Details
Closed on
Apr 1, 2002
Sold by
Grp/Ag Reo 2000-1 Llc
Bought by
Johnson Beckie L
Home Financials for this Owner
Home Financials are based on the most recent Mortgage that was taken out on this home.
Original Mortgage
$83,700
Interest Rate
7.18%
Mortgage Type
New Conventional
Purchase Details
Closed on
May 1, 2001
Sold by
Baker Herman T and Baker Linda M
Bought by
Grp/Ag Reo 2000-1 Llc
Purchase Details
Closed on
May 24, 1994
Sold by
Jschmidt Scott Steve
Bought by
Baker Herman Patricia
Home Financials for this Owner
Home Financials are based on the most recent Mortgage that was taken out on this home.
Original Mortgage
$66,053
Interest Rate
8.46%
Mortgage Type
FHA
Create a Home Valuation Report for This Property
The Home Valuation Report is an in-depth analysis detailing your home's value as well as a comparison with similar homes in the area
Home Values in the Area
Average Home Value in this Area
Purchase History
| Date | Buyer | Sale Price | Title Company |
|---|---|---|---|
| Johnson Beckie | -- | -- | |
| Johnson Beckie L | $86,400 | -- | |
| Grp/Ag Reo 2000-1 Llc | -- | -- | |
| Baker Herman Patricia | $67,500 | -- |
Source: Public Records
Mortgage History
| Date | Status | Borrower | Loan Amount |
|---|---|---|---|
| Open | Johnson Beckie | $90,000 | |
| Previous Owner | Johnson Beckie L | $83,700 | |
| Previous Owner | Baker Herman Patricia | $66,053 |
Source: Public Records
Tax History Compared to Growth
Tax History
| Year | Tax Paid | Tax Assessment Tax Assessment Total Assessment is a certain percentage of the fair market value that is determined by local assessors to be the total taxable value of land and additions on the property. | Land | Improvement |
|---|---|---|---|---|
| 2025 | $436 | $104,640 | $12,000 | $92,640 |
| 2024 | $436 | $108,040 | $12,000 | $96,040 |
| 2023 | $881 | $105,320 | $10,000 | $95,320 |
| 2022 | $1,011 | $91,600 | $8,000 | $83,600 |
| 2021 | $654 | $72,400 | $8,000 | $64,400 |
| 2020 | $1,459 | $55,840 | $8,000 | $47,840 |
| 2019 | $1,307 | $41,360 | $8,000 | $33,360 |
| 2018 | $0 | $36,840 | $8,000 | $28,840 |
| 2016 | $886 | $29,120 | $6,400 | $22,720 |
| 2015 | $737 | $24,920 | $4,800 | $20,120 |
| 2014 | $565 | $20,480 | $4,800 | $15,680 |
Source: Public Records
Map
Nearby Homes
- 418 Honeysuckle Ln
- 453 Azalea Dr
- 393 Young James Cir
- 389 Young James Cir
- 107 Woodridge Dr
- 342 Lakeshore Dr
- 108 Hilltop Cir
- 105 Bobolink Dr
- 0 Oakview Dr Unit 10472931
- 0 Oakview Dr Unit 7533331
- 106 Bob White Dr
- 565 Patillo Rd
- 562 Patillo Rd
- 125 Bob White Dr
- 109 Greenwood Dr
- 111 Audubon Pkwy
- 221 Lakeview Dr
- 115 Lakeview Dr
- 1080 Gardner Rd
- 110 Wildwood Dr
- 424 Springwood Dr Unit 2
- 424 Springwood Dr
- 105 Honeysuckle Ln
- 426 Barberry Ln
- 103 Honeysuckle Ln
- 409 Barberry Ln
- 422 Springwood Dr
- 405 Barberry Ln
- 104 Honeysuckle Ln
- 420 Springwood Dr
- 101 Honeysuckle Ln
- 102 Honeysuckle Ln
- 0 Barberry Ln Unit 8185350
- 0 Barberry Ln Unit 7387894
- 0 Barberry Ln
- 430 Springwood Dr
- 465 Lakeshore Dr
- 465 Lakeshore Dr Unit 465
- 401 Barberry Ln
- 401 Barberry Ln Unit 4
