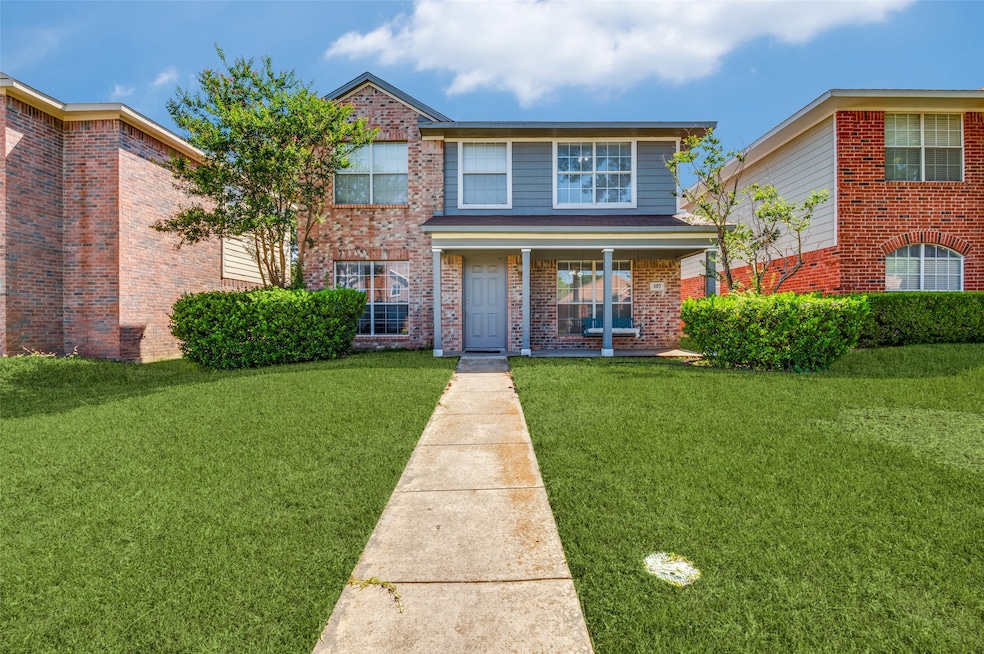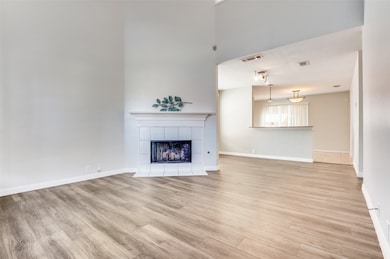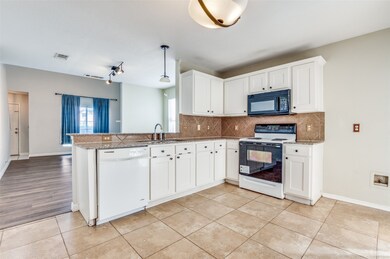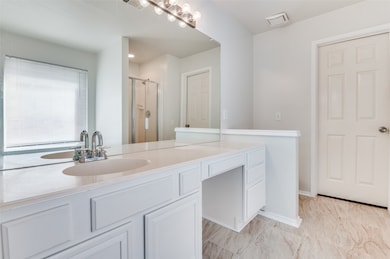107 Hunter Dr Cedar Hill, TX 75104
High Pointe NeighborhoodHighlights
- Open Floorplan
- Loft
- Covered patio or porch
- Traditional Architecture
- Granite Countertops
- 2 Car Attached Garage
About This Home
Welcome to this charming two-story home nestled in a quiet, well-maintained neighborhood. This spacious residence offers 3 bedrooms, 2.5 bathrooms, and a versatile layout perfect for comfortable living and entertaining. Step inside to find beautiful laminate flooring throughout - no carpet in the home! The living area features a cozy fireplace and flows seamlessly into the dining room and kitchen, which is equipped with granite countertops, an electric stove, a microwave, and a dishwasher. Tile flooring in the kitchen and laundry room offers easy maintenance. The primary suite is conveniently located on the first floor and boasts a walk-in closet, tile flooring in the bath, and a separate tub and shower. Adjacent to the master is a half bath and a large additional storage closet. Upstairs, you’ll find two more bedrooms, a full bath, and a generously sized game room that overlooks the living room below—ideal for work, play, or relaxation. Enjoy the outdoors on the covered front porch with a swing or entertain on the back patio. Lawn care is included in the monthly rent, offering low-maintenance living. Additional features include laminate stairs, vaulted ceilings, and a 2-car garage. Don’t miss this opportunity to live in a desirable location with convenient access to shopping, dining, and schools!
Listing Agent
JPAR Arlington Brokerage Phone: 972-836-9295 License #0699667 Listed on: 06/30/2025

Home Details
Home Type
- Single Family
Est. Annual Taxes
- $6,969
Year Built
- Built in 1994
Lot Details
- 4,792 Sq Ft Lot
- Wood Fence
- Interior Lot
- Back Yard
Parking
- 2 Car Attached Garage
- 6 Carport Spaces
- Rear-Facing Garage
- Garage Door Opener
Home Design
- Traditional Architecture
- Brick Exterior Construction
- Slab Foundation
- Shingle Roof
- Composition Roof
Interior Spaces
- 1,618 Sq Ft Home
- 2-Story Property
- Open Floorplan
- Ceiling Fan
- Wood Burning Fireplace
- Fireplace Features Masonry
- Window Treatments
- Loft
Kitchen
- Electric Oven
- Electric Range
- Microwave
- Dishwasher
- Granite Countertops
- Disposal
Flooring
- Carpet
- Laminate
- Tile
Bedrooms and Bathrooms
- 3 Bedrooms
Outdoor Features
- Covered patio or porch
Schools
- Highpointe Elementary School
- Cedar Hill High School
Utilities
- Central Heating and Cooling System
- Electric Water Heater
- High Speed Internet
- Phone Available
Listing and Financial Details
- Residential Lease
- Property Available on 6/30/25
- Tenant pays for cable TV, electricity, security, sewer, trash collection, water
- 12 Month Lease Term
- Legal Lot and Block 4 / 2
- Assessor Parcel Number 16039540020040000
Community Details
Overview
- Rushing Green At High Pointe Subdivision
Pet Policy
- Pet Size Limit
- Pet Deposit $500
- 2 Pets Allowed
- Dogs and Cats Allowed
- Breed Restrictions
Map
Source: North Texas Real Estate Information Systems (NTREIS)
MLS Number: 20986067
APN: 16039540020040000
- 227 Deerfield Ct
- 1115 Cresthaven Dr Unit 13
- 1403 Bosher Dr
- 432 Maplegrove Rd
- 1492 Summers Dr
- 312 Pool St
- 10207 Sweet Gum St
- 308 Pemberton Place
- 123 Crestpark Dr Unit 36
- 1116 Cresthill Dr Unit 43
- 115 Crestpark Dr Unit 38
- 1502 Baker Dr
- 7112 Winterberry Dr
- 1420 Bosher Dr
- 1302 Boyd St
- 10209 China Tree Dr
- 7160 Winterberry Dr
- 915 Cresthaven Dr Unit 3
- 131 Crestridge Dr
- 128 Crestridge Dr Unit 33
- 1333 Fox Glenn
- 209 Wolfe St
- 1356 Fox Glenn
- 1315 Rabbit Ridge
- 429 Sugar Mill Rd
- 436 Sugar Mill Dr
- 420 Wolfe St
- 1403 Bosher Dr
- 1418 Baker Dr
- 10217 Ironwood Ln
- 1507 Chapman St
- 1353 Boyd St
- 1519 Chapman St
- 1402 Samuel St
- 736 Trees Dr
- 10022 Deer Hollow Dr
- 443 Kimmel Dr
- 1633 Summers Dr
- 817 Clover Hill Ln
- 750 Rosehill Ln






