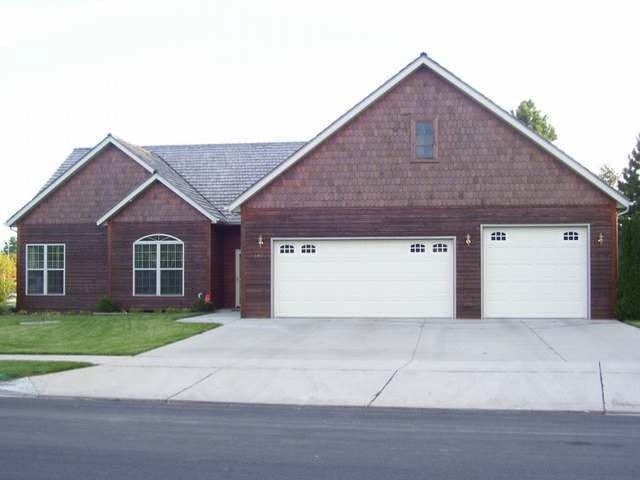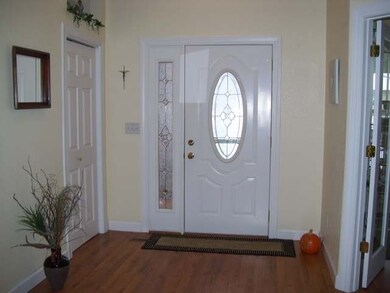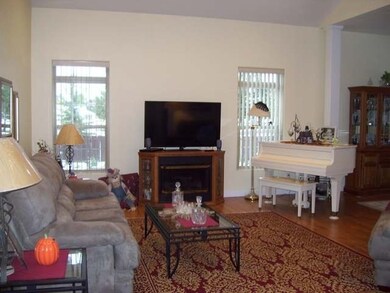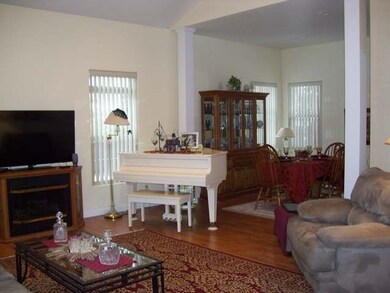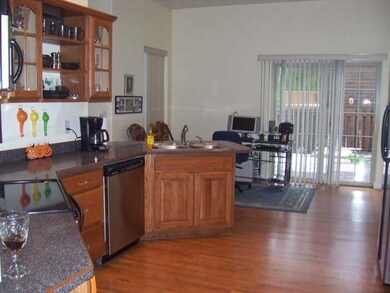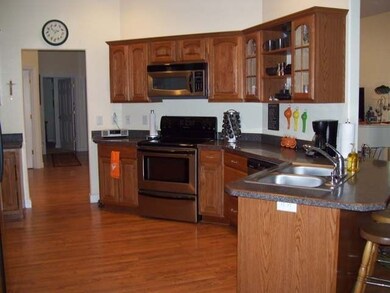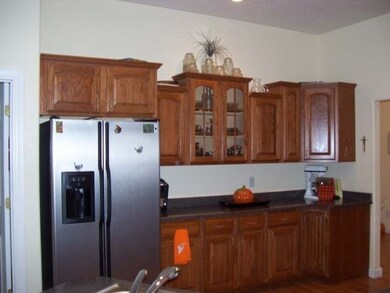
107 Juniper Dr Bismarck, ND 58503
Highlights
- Deck
- Cathedral Ceiling
- Whirlpool Bathtub
- Century High School Rated A
- Ranch Style House
- 3 Car Attached Garage
About This Home
As of December 2019OPEN HOUSE OCT 13 NOON - 3PM NO STEPS Patio home. This 3 bedroom 2 bath home has an open floor plan with 10' open, cathedral ceilings and a skylight to add extra natural light. Spacious master suite includes private patio door to veranda, walk-in closet,with relaxing whirlpool tub in the large master bath. There's a formal dining area plus a dinette area off the custom kitchen. Conveniently placed is the main floor laundry including washer and dryer. The oversized 3 car garage has floor drain and is wired for heater. Large storage space above garage. The siding is Grade A cedar and has Grade A cedar shakes on the roof. All the cedar has been stained within the past 2 years. The yard is complete with cedar fence and beautiful landscaping including a 421 sq.ft wrap around veranda. Priced below Assessor's market value. Seller's are offering a one-year Home Warranty Plan.
Last Agent to Sell the Property
SUZY PFLIIGER
BIANCO REALTY, INC. Listed on: 10/04/2013
Home Details
Home Type
- Single Family
Est. Annual Taxes
- $4,309
Year Built
- Built in 2004
Lot Details
- 10,624 Sq Ft Lot
- Lot Dimensions are 83x128
- Property is Fully Fenced
- Rectangular Lot
- Level Lot
- Front Yard Sprinklers
Parking
- 3 Car Attached Garage
- Garage Door Opener
- Driveway
Home Design
- Ranch Style House
- Slab Foundation
Interior Spaces
- 1,700 Sq Ft Home
- Cathedral Ceiling
- Ceiling Fan
- Window Treatments
- Fire and Smoke Detector
Kitchen
- Range
- Dishwasher
- Disposal
Flooring
- Carpet
- Laminate
- Tile
Bedrooms and Bathrooms
- 3 Bedrooms
- Walk-In Closet
- 1 Full Bathroom
- Whirlpool Bathtub
Laundry
- Laundry on main level
- Dryer
- Washer
Outdoor Features
- Deck
Schools
- Centennial Elementary School
- Horizon Middle School
- Century High School
Utilities
- Forced Air Heating and Cooling System
- Heating System Uses Natural Gas
Listing and Financial Details
- Assessor Parcel Number 0760002005
Ownership History
Purchase Details
Purchase Details
Home Financials for this Owner
Home Financials are based on the most recent Mortgage that was taken out on this home.Purchase Details
Home Financials for this Owner
Home Financials are based on the most recent Mortgage that was taken out on this home.Purchase Details
Purchase Details
Similar Homes in Bismarck, ND
Home Values in the Area
Average Home Value in this Area
Purchase History
| Date | Type | Sale Price | Title Company |
|---|---|---|---|
| Quit Claim Deed | -- | None Listed On Document | |
| Warranty Deed | $332,500 | Bismarck Title Company | |
| Warranty Deed | -- | None Available | |
| Interfamily Deed Transfer | -- | None Available | |
| Warranty Deed | -- | None Available |
Mortgage History
| Date | Status | Loan Amount | Loan Type |
|---|---|---|---|
| Previous Owner | $250,000 | Commercial | |
| Previous Owner | $240,000 | New Conventional | |
| Previous Owner | $236,000 | Purchase Money Mortgage | |
| Previous Owner | $56,731 | Unknown | |
| Previous Owner | $155,000 | Credit Line Revolving | |
| Previous Owner | $140,000 | Credit Line Revolving | |
| Previous Owner | $265,594 | Construction | |
| Previous Owner | $150,000 | Credit Line Revolving |
Property History
| Date | Event | Price | Change | Sq Ft Price |
|---|---|---|---|---|
| 12/06/2019 12/06/19 | Sold | -- | -- | -- |
| 10/17/2019 10/17/19 | Pending | -- | -- | -- |
| 07/31/2019 07/31/19 | For Sale | $332,500 | +12.7% | $191 / Sq Ft |
| 11/29/2013 11/29/13 | Sold | -- | -- | -- |
| 10/17/2013 10/17/13 | Pending | -- | -- | -- |
| 10/04/2013 10/04/13 | For Sale | $295,000 | -- | $174 / Sq Ft |
Tax History Compared to Growth
Tax History
| Year | Tax Paid | Tax Assessment Tax Assessment Total Assessment is a certain percentage of the fair market value that is determined by local assessors to be the total taxable value of land and additions on the property. | Land | Improvement |
|---|---|---|---|---|
| 2024 | $3,875 | $170,550 | $37,000 | $133,550 |
| 2023 | $3,989 | $170,550 | $37,000 | $133,550 |
| 2022 | $3,788 | $174,300 | $37,000 | $137,300 |
| 2021 | $4,743 | $166,350 | $35,000 | $131,350 |
| 2020 | $4,661 | $167,650 | $35,000 | $132,650 |
| 2019 | $4,616 | $170,200 | $0 | $0 |
| 2018 | $4,333 | $170,200 | $35,000 | $135,200 |
| 2017 | $3,221 | $170,200 | $35,000 | $135,200 |
| 2016 | $3,221 | $170,200 | $26,000 | $144,200 |
| 2014 | -- | $155,100 | $0 | $0 |
Agents Affiliated with this Home
-
Shirley Thomas

Seller's Agent in 2019
Shirley Thomas
BIANCO REALTY, INC.
(701) 400-3004
689 Total Sales
-
AMBER SANDNESS
A
Seller Co-Listing Agent in 2019
AMBER SANDNESS
BIANCO REALTY, INC.
(701) 400-2262
646 Total Sales
-
Terry Stevahn

Buyer's Agent in 2019
Terry Stevahn
CENTURY 21 Morrison Realty
(701) 258-5859
341 Total Sales
-
S
Seller's Agent in 2013
SUZY PFLIIGER
BIANCO REALTY, INC.
-
GREG MAYER
G
Buyer's Agent in 2013
GREG MAYER
Better Homes and Gardens Real Estate Alliance Group
(701) 400-2586
4 Total Sales
Map
Source: Bismarck Mandan Board of REALTORS®
MLS Number: 3321589
APN: 0760-002-005
- 2968 Ontario Ln
- 128 Cherry Ln
- 3212 Aspen Ln
- 2910 Ontario Ln
- 215 Aspen Ave
- 109 E Brandon Dr
- 304 Aspen Ave
- 314 Aspen Ave
- 201 E Brandon Dr
- 3048 Ontario Ln
- 101 Estevan Dr
- 3064 Ontario Ln
- 325 Weatherby Way
- 512 Weatherby Way
- 2921 Winnipeg Dr
- 300 W Brandon Dr
- 517 Portage Dr
- 3020 Manitoba Ln
- 408 E Brandon Dr
- 2925 Manitoba Ln
