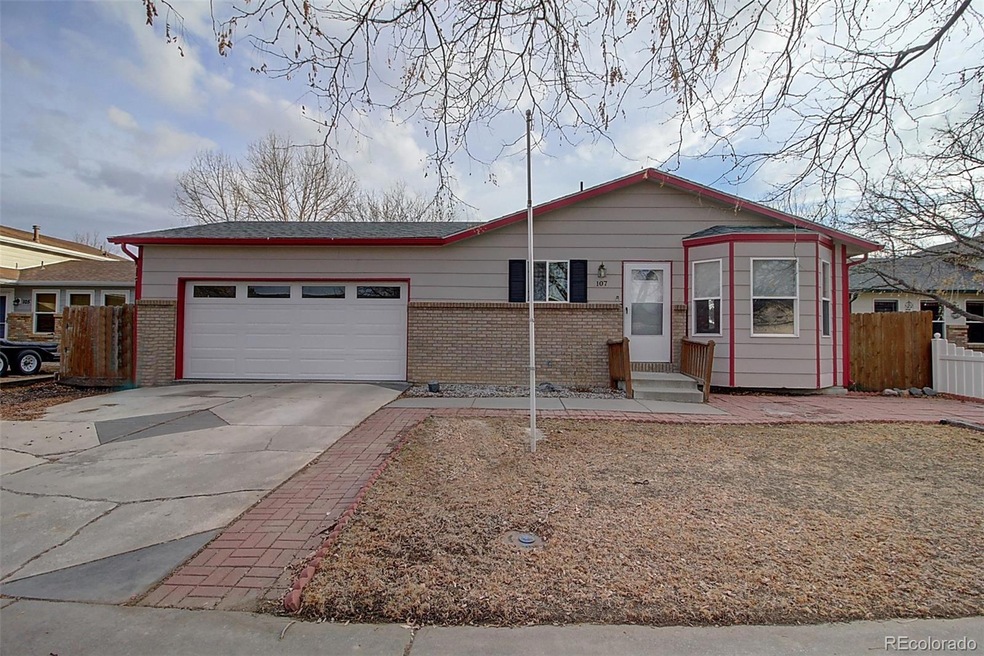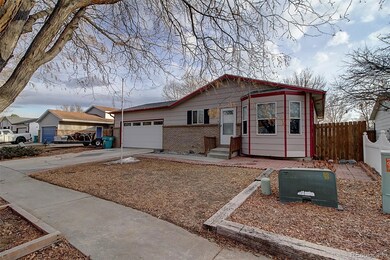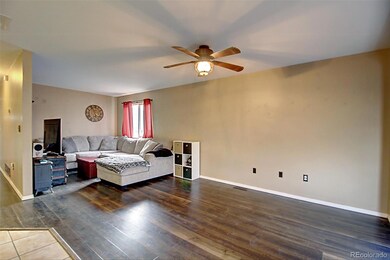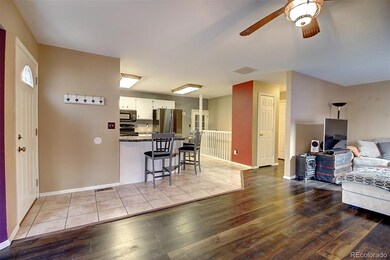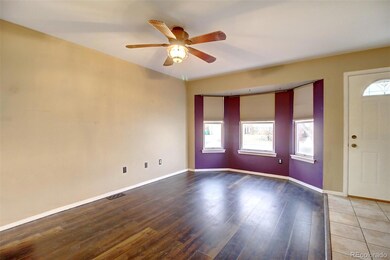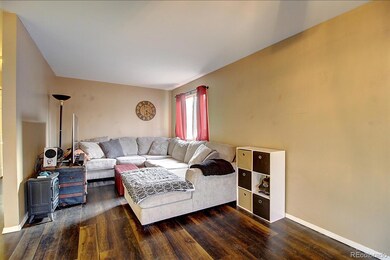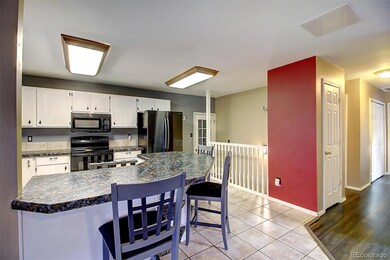
107 Keep Cir Berthoud, CO 80513
Highlights
- Primary Bedroom Suite
- Private Yard
- 2 Car Attached Garage
- Traditional Architecture
- No HOA
- Eat-In Kitchen
About This Home
As of April 2024Small Town Living with easy access to major highways and cities! This single-family ranch-style home in Berthoud offers 3 Bedrooms and 3 Bathrooms. The main level has a Living Room/Dining Room combo, and an eat-in Kitchen. There are 2 Primary Suites, and a full, finished basement with room for your in-home theater--perfect for movie nights and game day! Entertain in the big, fenced back yard with shed and custom in-ground fire pit! Oversized attached garage for your vehicles and tools! Walking distance to schools and Historic Old Town Berthoud! Just steps away from the community garden and Pioneer Park! Solar panels are included, (assumable loan $123.17/mo). Great home! Great town! Call now to schedule a showing! 2/29-3/7, contact 720-456-1003 for more info!
Last Agent to Sell the Property
Trelora Realty, Inc. Brokerage Email: coteam@trelora.com,720-410-6100 Listed on: 02/06/2024
Co-Listed By
Keller Williams Partners Realty Brokerage Email: coteam@trelora.com,720-410-6100 License #100096079
Home Details
Home Type
- Single Family
Est. Annual Taxes
- $2,330
Year Built
- Built in 1995
Lot Details
- 7,757 Sq Ft Lot
- Property is Fully Fenced
- Level Lot
- Front and Back Yard Sprinklers
- Private Yard
Parking
- 2 Car Attached Garage
Home Design
- Traditional Architecture
- Frame Construction
- Composition Roof
- Concrete Block And Stucco Construction
Interior Spaces
- 1-Story Property
- Ceiling Fan
- Bay Window
- Finished Basement
- 1 Bedroom in Basement
Kitchen
- Eat-In Kitchen
- Oven
- Microwave
- Dishwasher
- Disposal
Flooring
- Carpet
- Laminate
- Tile
Bedrooms and Bathrooms
- 3 Bedrooms | 2 Main Level Bedrooms
- Primary Bedroom Suite
Laundry
- Dryer
- Washer
Eco-Friendly Details
- Solar Heating System
Outdoor Features
- Patio
- Fire Pit
Schools
- Ivy Stockwell Elementary School
- Turner Middle School
- Berthoud High School
Utilities
- No Cooling
- Forced Air Heating System
- Heating System Uses Natural Gas
- Cable TV Available
Community Details
- No Home Owners Association
- Keep Subdivision
Listing and Financial Details
- Exclusions: Personal Property,window coverings (curtains)
- Assessor Parcel Number R1458213
Ownership History
Purchase Details
Home Financials for this Owner
Home Financials are based on the most recent Mortgage that was taken out on this home.Purchase Details
Home Financials for this Owner
Home Financials are based on the most recent Mortgage that was taken out on this home.Purchase Details
Home Financials for this Owner
Home Financials are based on the most recent Mortgage that was taken out on this home.Purchase Details
Home Financials for this Owner
Home Financials are based on the most recent Mortgage that was taken out on this home.Purchase Details
Purchase Details
Purchase Details
Similar Homes in Berthoud, CO
Home Values in the Area
Average Home Value in this Area
Purchase History
| Date | Type | Sale Price | Title Company |
|---|---|---|---|
| Special Warranty Deed | $472,000 | None Listed On Document | |
| Special Warranty Deed | $3,340,000 | First American | |
| Quit Claim Deed | -- | Northwest Title & Escrow | |
| Warranty Deed | $149,900 | Security Title | |
| Interfamily Deed Transfer | -- | -- | |
| Warranty Deed | $112,900 | Stewart Title | |
| Warranty Deed | $84,000 | -- |
Mortgage History
| Date | Status | Loan Amount | Loan Type |
|---|---|---|---|
| Open | $18,538 | FHA | |
| Open | $463,450 | FHA | |
| Previous Owner | $343,000 | New Conventional | |
| Previous Owner | $272,500 | New Conventional | |
| Previous Owner | $323,980 | New Conventional | |
| Previous Owner | $156,000 | New Conventional | |
| Previous Owner | $179,300 | Fannie Mae Freddie Mac | |
| Previous Owner | $168,816 | Purchase Money Mortgage | |
| Previous Owner | $27,850 | Stand Alone Second | |
| Previous Owner | $119,900 | No Value Available |
Property History
| Date | Event | Price | Change | Sq Ft Price |
|---|---|---|---|---|
| 04/30/2024 04/30/24 | Sold | $472,000 | -0.6% | $225 / Sq Ft |
| 02/28/2024 02/28/24 | Price Changed | $475,000 | -0.8% | $227 / Sq Ft |
| 02/06/2024 02/06/24 | For Sale | $479,000 | +43.4% | $229 / Sq Ft |
| 10/29/2020 10/29/20 | Off Market | $334,000 | -- | -- |
| 08/01/2019 08/01/19 | Sold | $334,000 | -1.5% | $159 / Sq Ft |
| 06/03/2019 06/03/19 | For Sale | $339,000 | -- | $162 / Sq Ft |
Tax History Compared to Growth
Tax History
| Year | Tax Paid | Tax Assessment Tax Assessment Total Assessment is a certain percentage of the fair market value that is determined by local assessors to be the total taxable value of land and additions on the property. | Land | Improvement |
|---|---|---|---|---|
| 2025 | $2,694 | $31,698 | $2,164 | $29,534 |
| 2024 | $2,598 | $31,698 | $2,164 | $29,534 |
| 2022 | $2,330 | $24,290 | $2,245 | $22,045 |
| 2021 | $2,395 | $24,989 | $2,309 | $22,680 |
| 2020 | $2,137 | $22,293 | $2,309 | $19,984 |
| 2019 | $2,076 | $22,293 | $2,309 | $19,984 |
| 2018 | $1,629 | $16,582 | $2,326 | $14,256 |
| 2017 | $1,437 | $16,582 | $2,326 | $14,256 |
| 2016 | $1,255 | $14,049 | $2,571 | $11,478 |
| 2015 | $1,250 | $14,050 | $2,570 | $11,480 |
| 2014 | $1,222 | $13,130 | $2,570 | $10,560 |
Agents Affiliated with this Home
-
Trelora Realty Team
T
Seller's Agent in 2024
Trelora Realty Team
Trelora Realty, Inc.
(720) 410-6100
1,073 Total Sales
-
Faith Longtin

Seller Co-Listing Agent in 2024
Faith Longtin
Keller Williams Partners Realty
(206) 420-5845
134 Total Sales
-
Noah Gregory
N
Buyer's Agent in 2024
Noah Gregory
Renters Warehouse
(303) 752-0007
18 Total Sales
-
Lisa Spears

Seller's Agent in 2019
Lisa Spears
RE/MAX
(970) 443-5525
30 Total Sales
-
K
Buyer's Agent in 2019
Kristen Wiley
Equity Colorado
Map
Source: REcolorado®
MLS Number: 4185117
APN: 94231-73-004
- 106 Keep Cir
- 205 N 2nd St Unit 12
- 230 N 2nd St Unit 75
- 230 N 2nd St Unit 76b
- 230 N 2nd St Unit 38B
- 230 N 2nd St Unit 38A
- 120 E Nebraska Ave
- 399 Ellie Way
- 577 Tristan Place
- 205 E Colorado Ave
- 685 Crossbill Dr
- 760 Crossbill Dr
- 675 Lene Ln
- 655 Lene Ln
- 301 E Colorado Ave
- 304 E Nebraska Ave
- 790 Lowry Ln
- 339 Indiana Ave
- 1 Bimson Ave
- 2 Bimson Ave
