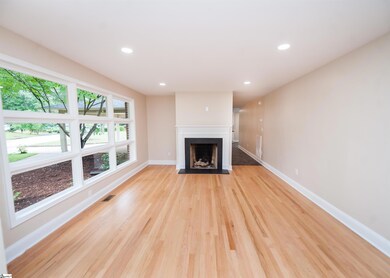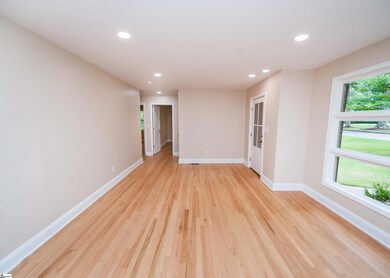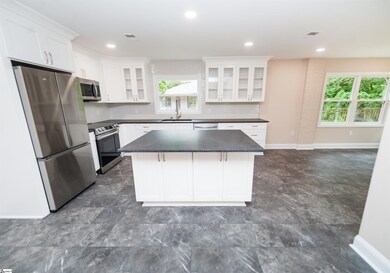
107 Kent Place Spartanburg, SC 29307
Fernwood NeighborhoodHighlights
- Deck
- Contemporary Architecture
- Wood Flooring
- Spartanburg High School Rated A-
- Creek On Lot
- Sun or Florida Room
About This Home
As of June 2025Step into 107 Kent Place, a Beautiful, (NEW) Mid-Century Home on Spartanburg's well established and desirable Eastside. This 1957 ranch comes with a One-Year Warranty on all work and major systems. The entire house has been gutted and completely rebuilt as a gracious modern family home, making it a completely turnkey property. The front door opens to a formal living room boasting a wood-burning fireplace. The kitchen/dining/den offers all new cabinets and stainless steel appliances, with leathered granite countertops. Large widows open to a new, large deck. Three bedrooms and three beautifully appointed, new bathrooms complete this home. New roof, New flooring, New electrical and fixtures, New plumbing throughout, New tankless hot water heater, New solid surface kitchen, New stainless steel appliances, three New tiled & solid surface luxury bathrooms, New finished basement/secondary living space, with New beautifully tiled, solid surface wet bar, New HVAC systems, New interior and exterior paint, New landscaping and grading. Neighboring 105 Kent Place has been finished to the same exacting standards, and is also available. Perfect for a family compound.
Last Agent to Sell the Property
Coldwell Banker Caine Real Est License #109513 Listed on: 04/17/2025

Home Details
Home Type
- Single Family
Year Built
- Built in 1957
Lot Details
- 0.49 Acre Lot
- Lot Dimensions are 94x206x147x167
- Few Trees
Home Design
- Contemporary Architecture
- Ranch Style House
- Brick Exterior Construction
- Architectural Shingle Roof
- Hardboard
Interior Spaces
- 1,946 Sq Ft Home
- 1,800-1,999 Sq Ft Home
- Smooth Ceilings
- Wood Burning Fireplace
- Combination Dining and Living Room
- Sun or Florida Room
- Unfinished Basement
- Crawl Space
- Storage In Attic
Kitchen
- Breakfast Area or Nook
- Free-Standing Electric Range
- Dishwasher
- Granite Countertops
Flooring
- Wood
- Luxury Vinyl Plank Tile
Bedrooms and Bathrooms
- 3 Main Level Bedrooms
- 3 Full Bathrooms
Laundry
- Laundry Room
- Laundry on main level
- Electric Dryer Hookup
Parking
- 2 Car Garage
- Attached Carport
Outdoor Features
- Creek On Lot
- Deck
Schools
- Jesse W Boyd Elementary School
- Mccraken Middle School
- Spartanburg High School
Utilities
- Heat Pump System
- Tankless Water Heater
Community Details
- Fernwood Subdivision
Listing and Financial Details
- Assessor Parcel Number 7-13-06-062.00
Ownership History
Purchase Details
Home Financials for this Owner
Home Financials are based on the most recent Mortgage that was taken out on this home.Purchase Details
Home Financials for this Owner
Home Financials are based on the most recent Mortgage that was taken out on this home.Purchase Details
Purchase Details
Home Financials for this Owner
Home Financials are based on the most recent Mortgage that was taken out on this home.Similar Homes in Spartanburg, SC
Home Values in the Area
Average Home Value in this Area
Purchase History
| Date | Type | Sale Price | Title Company |
|---|---|---|---|
| Deed | $395,000 | None Listed On Document | |
| Deed | $188,000 | None Listed On Document | |
| Deed Of Distribution | -- | None Listed On Document | |
| Warranty Deed | $175,000 | None Available |
Mortgage History
| Date | Status | Loan Amount | Loan Type |
|---|---|---|---|
| Open | $316,000 | New Conventional | |
| Previous Owner | $52,840 | New Conventional |
Property History
| Date | Event | Price | Change | Sq Ft Price |
|---|---|---|---|---|
| 06/03/2025 06/03/25 | Sold | $395,000 | -2.5% | $219 / Sq Ft |
| 04/28/2025 04/28/25 | Pending | -- | -- | -- |
| 04/17/2025 04/17/25 | For Sale | $405,000 | +115.4% | $225 / Sq Ft |
| 07/25/2023 07/25/23 | Sold | $188,000 | -6.0% | $121 / Sq Ft |
| 07/11/2023 07/11/23 | Pending | -- | -- | -- |
| 07/10/2023 07/10/23 | For Sale | $199,900 | +14.2% | $129 / Sq Ft |
| 09/10/2021 09/10/21 | Sold | $175,000 | +3.0% | $113 / Sq Ft |
| 08/19/2021 08/19/21 | Pending | -- | -- | -- |
| 08/16/2021 08/16/21 | For Sale | $169,900 | -- | $109 / Sq Ft |
Tax History Compared to Growth
Tax History
| Year | Tax Paid | Tax Assessment Tax Assessment Total Assessment is a certain percentage of the fair market value that is determined by local assessors to be the total taxable value of land and additions on the property. | Land | Improvement |
|---|---|---|---|---|
| 2024 | $6,845 | $13,620 | $3,066 | $10,554 |
| 2023 | $6,845 | $13,620 | $3,066 | $10,554 |
| 2022 | $5,300 | $10,500 | $2,100 | $8,400 |
| 2021 | $1,942 | $6,616 | $1,400 | $5,216 |
| 2020 | $1,922 | $6,616 | $1,400 | $5,216 |
| 2019 | $1,922 | $6,616 | $1,400 | $5,216 |
| 2018 | $1,922 | $6,616 | $1,400 | $5,216 |
| 2017 | $1,718 | $5,764 | $1,400 | $4,364 |
| 2016 | $1,718 | $5,764 | $1,400 | $4,364 |
| 2015 | $1,647 | $5,764 | $1,400 | $4,364 |
| 2014 | $1,642 | $5,764 | $1,400 | $4,364 |
Agents Affiliated with this Home
-
CONSTANTINE RAMANTANIN
C
Seller's Agent in 2025
CONSTANTINE RAMANTANIN
Coldwell Banker Caine Real Est
(864) 921-4087
4 in this area
34 Total Sales
-
Anne Poliakoff

Buyer Co-Listing Agent in 2025
Anne Poliakoff
Coldwell Banker Caine Real Est
(864) 590-9902
4 in this area
25 Total Sales
-
Judy McCravy

Seller's Agent in 2023
Judy McCravy
Coldwell Banker Caine Real Est
(864) 680-3508
2 in this area
100 Total Sales
-
Lindsay Blanton

Seller's Agent in 2021
Lindsay Blanton
Coldwell Banker Caine Real Est
(864) 237-7291
3 in this area
84 Total Sales
-
O
Buyer's Agent in 2021
OTHER OTHER
OTHER
Map
Source: Greater Greenville Association of REALTORS®
MLS Number: 1554483
APN: 7-13-06-062.00
- 109 Kent Place
- 101 Monroe Rd
- 111 Monroe Rd
- 306 Fernwood Dr
- 140 Applewood Ln
- 261 Greengate Ln
- 915 Brentwood Dr
- 908 Brentwood Dr
- 1027 Woodburn Rd
- 192 Wellesley Dr
- 183 Boxwood Ln
- 115 Fernbrook Cir
- 115 Pheasant Dr
- 1020 Woodburn Rd
- 108 Auburn Ct
- 107 Gable Ct
- 772 Glendalyn Ave
- 705 Otis Blvd
- 486 Connecticut Ave
- 1585 Old Charlotte Rd






