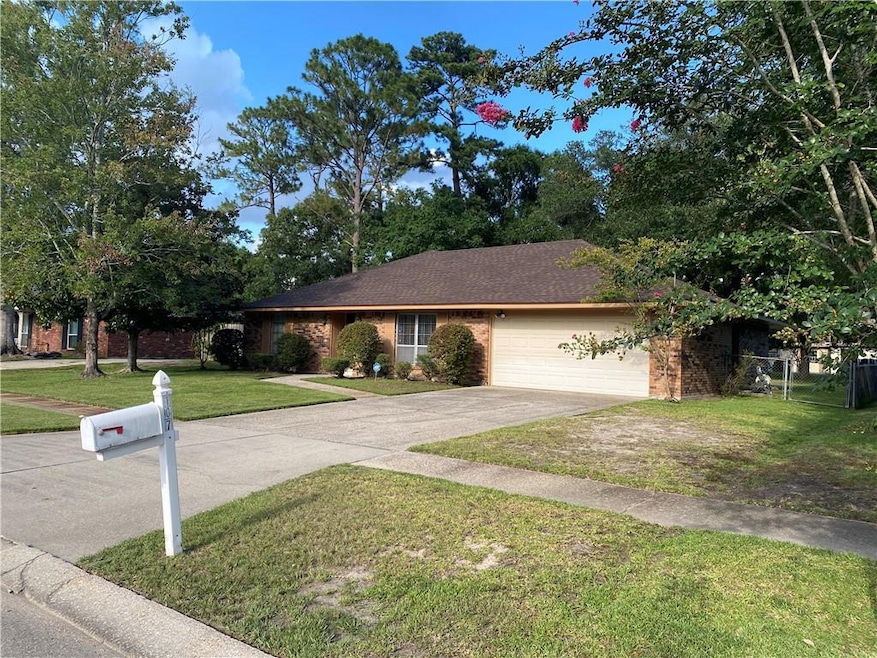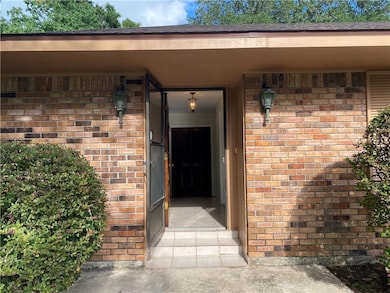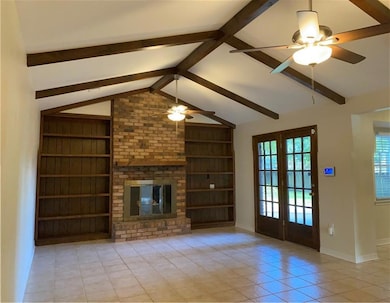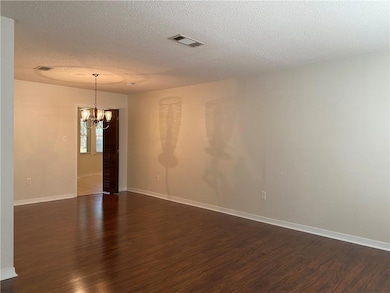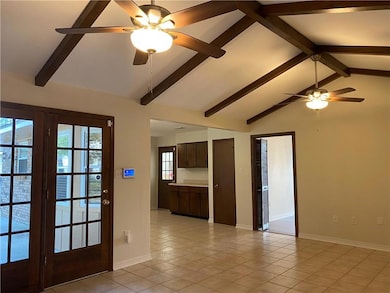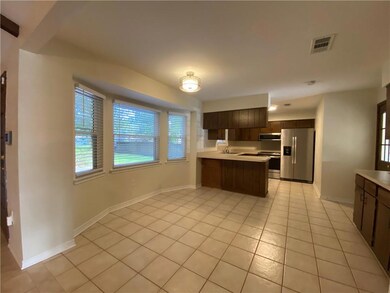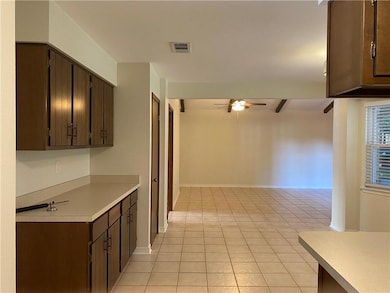107 Kingston Dr Slidell, LA 70458
Highlights
- Cathedral Ceiling
- Traditional Architecture
- Ceiling Fan
- Whispering Forest Elementary School Rated A-
- Central Heating and Cooling System
- 2 Car Garage
About This Home
Impeccably maintained and located in the desirable Country Club subdivision, 107 Kingston Dr. in Slidell, LA, offers an inviting blend of comfort and style. The bright, open floor plan seamlessly connects a spacious living area to a kitchen with stainless steel appliances and a breakfast area, perfect for casual dining. The home also features a formal dining room, which can be adapted for other uses such as a home office or playroom. With 4 bedrooms and 2 bathrooms, the property includes a master suite with a private bath. Additional bedrooms provide versatility for family, guests, or office space. The shaded, fenced backyard with a cozy patio is perfect for outdoor enjoyment. Conveniently situated close to John Slidell Park, the library, and a neighborhood Walmart, this home offers both tranquility and accessibility. Schedule your viewing today and experience this impeccable home for yourself! Call me for a showing or tour to see everything this wonderful home has to offer.
Home Details
Home Type
- Single Family
Est. Annual Taxes
- $2,889
Year Built
- Built in 1976
Lot Details
- 10,454 Sq Ft Lot
- Lot Dimensions are 76x126
- Fenced
- Rectangular Lot
- Property is in excellent condition
Home Design
- Traditional Architecture
- Brick Exterior Construction
- Slab Foundation
- Vinyl Siding
Interior Spaces
- 2,065 Sq Ft Home
- 1-Story Property
- Cathedral Ceiling
- Ceiling Fan
Kitchen
- Oven
- Range
- Microwave
Bedrooms and Bathrooms
- 4 Bedrooms
- 2 Full Bathrooms
Laundry
- Dryer
- Washer
Parking
- 2 Car Garage
- Garage Door Opener
Schools
- Www.Stpsb.Org Elementary And Middle School
- Www.Stpsb.Org High School
Additional Features
- City Lot
- Central Heating and Cooling System
Listing and Financial Details
- Security Deposit $2,150
- Tenant pays for electricity, water
- Tax Lot 526
- Assessor Parcel Number 81727
Community Details
Overview
- Country Club Subdivision
Pet Policy
- Pet Deposit $500
- Dogs and Cats Allowed
- Breed Restrictions
Map
Source: ROAM MLS
MLS Number: 2511565
APN: 81727
- 102 S Jayson Dr
- 120 Village St Unit 2
- 118 Village St Unit B
- 893 Brownswitch Rd Unit 211
- 893 Brownswitch Rd Unit 201
- 720 Brownswitch Rd Unit 4
- 720 Brownswitch Rd Unit 3
- 720 Brownswitch Rd Unit 2
- 319 Timberlane Dr
- 3400 Pelican Pointe Dr
- 401 Pine Shadows Dr
- 85 Whisperwood Blvd
- 284 Bluebird Dr
- 4125 Upperline St
- 4153 Saint Louis St
- 172 Nickel Loop
- 180 Whisperwood Blvd
- 100 Parkway Dr N
- 1736 Gause Blvd E Unit 24-26
- 194 Brownswitch Rd
