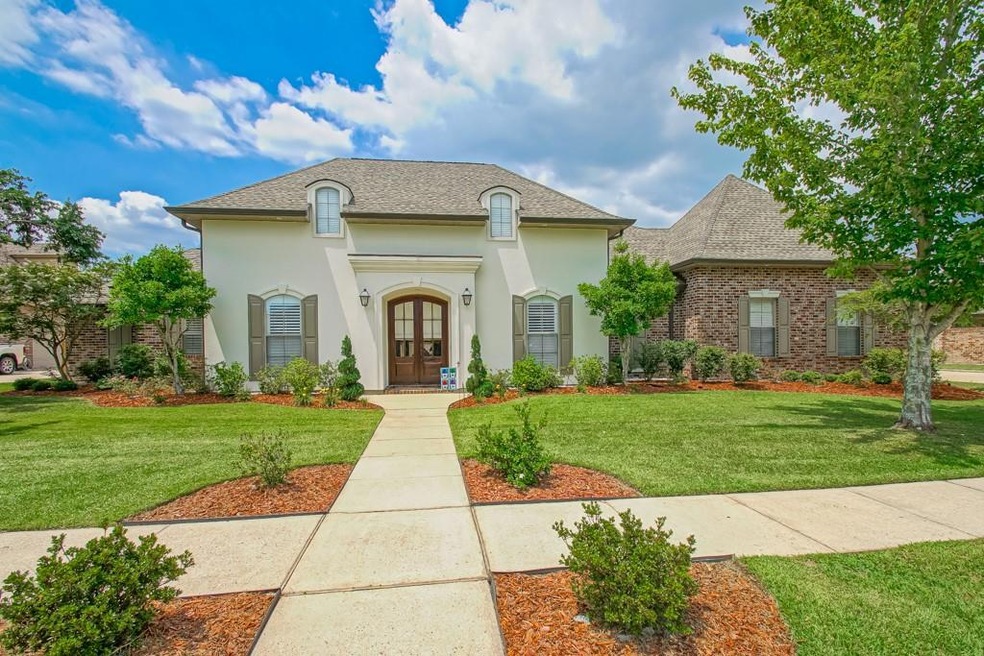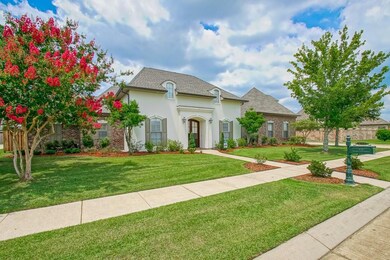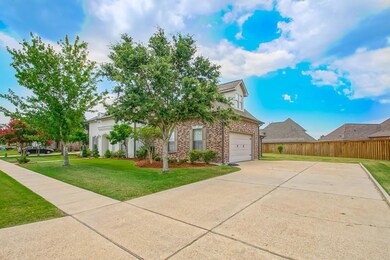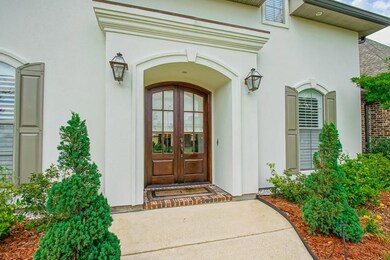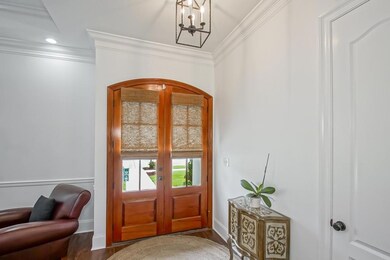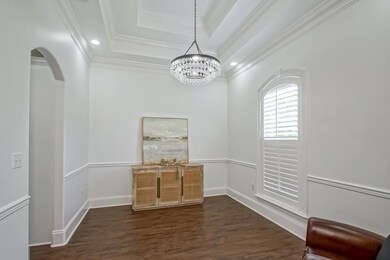
107 Lac Felicity Dr Luling, LA 70070
Highlights
- Clubhouse
- Granite Countertops
- Covered Patio or Porch
- French Provincial Architecture
- Community Pool
- Stainless Steel Appliances
About This Home
As of August 2022Gorgeous 4 bed 3 bath home in Ashton Plantation. Home was completely renovated 2 years ago.Living, dining and primary suite all have coffered ceilings.All light fixtures/can lights have been updated. New luxury vinyl plank floors throughout the home with custom tile floor in baths and laundry.Finished bonus room.Garage has epoxy floor, custom shelving/cabinets & drink cooler. Large covered patio w/blue tooth speakers.Custom built pergola, deck & planter. New shadow box fence.New Roof(Nov 2021).X flood zone
Last Agent to Sell the Property
Newfield Realty Group Inc. License #995693356 Listed on: 06/20/2022

Home Details
Home Type
- Single Family
Est. Annual Taxes
- $3,663
Year Built
- Built in 2020
Lot Details
- Lot Dimensions are 128x149x125x67
- Fenced
- Irregular Lot
- Property is in excellent condition
HOA Fees
- $80 Monthly HOA Fees
Home Design
- French Provincial Architecture
- Cosmetic Repairs Needed
- Brick Exterior Construction
- Slab Foundation
- Shingle Roof
- Stucco
Interior Spaces
- 2,627 Sq Ft Home
- Property has 2 Levels
- Tray Ceiling
- Ceiling Fan
- Gas Fireplace
- Home Security System
- Washer and Dryer Hookup
Kitchen
- Oven
- Cooktop
- Microwave
- Dishwasher
- Stainless Steel Appliances
- Granite Countertops
Bedrooms and Bathrooms
- 4 Bedrooms
- 3 Full Bathrooms
Parking
- 2 Car Garage
- Garage Door Opener
Outdoor Features
- Covered Patio or Porch
- Shed
Location
- City Lot
Utilities
- Two cooling system units
- Heating Available
Listing and Financial Details
- Tax Lot 59
- Assessor Parcel Number 70070107LacFelicityDR59
Community Details
Overview
- Ashton Plantation Subdivision
Amenities
- Clubhouse
Recreation
- Community Pool
Ownership History
Purchase Details
Home Financials for this Owner
Home Financials are based on the most recent Mortgage that was taken out on this home.Purchase Details
Home Financials for this Owner
Home Financials are based on the most recent Mortgage that was taken out on this home.Purchase Details
Home Financials for this Owner
Home Financials are based on the most recent Mortgage that was taken out on this home.Purchase Details
Similar Homes in Luling, LA
Home Values in the Area
Average Home Value in this Area
Purchase History
| Date | Type | Sale Price | Title Company |
|---|---|---|---|
| Deed | $538,500 | True Title | |
| Cash Sale Deed | $385,000 | Title Management Group Inc | |
| Cash Sale Deed | $39,600,000 | Stewart Title Guaranty Co | |
| Cash Sale Deed | $70,500 | None Available |
Mortgage History
| Date | Status | Loan Amount | Loan Type |
|---|---|---|---|
| Open | $468,500 | New Conventional | |
| Previous Owner | $315,000 | New Conventional | |
| Previous Owner | $308,000 | New Conventional | |
| Previous Owner | $409,148 | Purchase Money Mortgage | |
| Previous Owner | $335,300 | Credit Line Revolving | |
| Previous Owner | $63,400 | Unknown | |
| Previous Owner | $150,000 | Credit Line Revolving | |
| Previous Owner | $312,700 | Credit Line Revolving |
Property History
| Date | Event | Price | Change | Sq Ft Price |
|---|---|---|---|---|
| 08/19/2022 08/19/22 | Sold | -- | -- | -- |
| 07/20/2022 07/20/22 | Pending | -- | -- | -- |
| 06/20/2022 06/20/22 | For Sale | $580,000 | +48.7% | $221 / Sq Ft |
| 02/28/2020 02/28/20 | Sold | -- | -- | -- |
| 01/29/2020 01/29/20 | Pending | -- | -- | -- |
| 10/18/2019 10/18/19 | For Sale | $390,000 | -1.5% | $148 / Sq Ft |
| 08/31/2017 08/31/17 | Sold | -- | -- | -- |
| 08/31/2017 08/31/17 | For Sale | $396,000 | -- | $151 / Sq Ft |
Tax History Compared to Growth
Tax History
| Year | Tax Paid | Tax Assessment Tax Assessment Total Assessment is a certain percentage of the fair market value that is determined by local assessors to be the total taxable value of land and additions on the property. | Land | Improvement |
|---|---|---|---|---|
| 2024 | $3,663 | $43,190 | $9,800 | $33,390 |
| 2023 | $3,663 | $38,656 | $7,910 | $30,746 |
| 2022 | $4,520 | $38,656 | $7,910 | $30,746 |
| 2021 | $3,211 | $27,229 | $7,119 | $20,110 |
| 2020 | $4,235 | $35,841 | $7,910 | $27,931 |
| 2019 | $3,924 | $33,092 | $6,025 | $27,067 |
| 2018 | $3,894 | $33,092 | $6,025 | $27,067 |
| 2017 | $3,889 | $33,092 | $6,025 | $27,067 |
| 2016 | $3,685 | $31,217 | $6,025 | $25,192 |
| 2015 | $2,851 | $31,742 | $6,550 | $25,192 |
| 2014 | $2,746 | $31,742 | $6,550 | $25,192 |
| 2013 | $2,756 | $31,742 | $6,550 | $25,192 |
Agents Affiliated with this Home
-
Michelle Thayer

Seller's Agent in 2022
Michelle Thayer
Newfield Realty Group Inc.
(504) 352-0515
2 in this area
115 Total Sales
-
Baron Le Branch
B
Buyer's Agent in 2022
Baron Le Branch
C-21 Richard Berry & Assoc,Inc
(504) 390-6074
1 in this area
60 Total Sales
-
Clayton Fields

Seller's Agent in 2020
Clayton Fields
Keller Williams Realty Premier Partners
(504) 481-2975
1 in this area
176 Total Sales
-
N
Seller's Agent in 2017
NON MEMBER
NON-MLS MEMBER
-
Sarah Gilberti

Buyer's Agent in 2017
Sarah Gilberti
RE/MAX
(504) 866-7733
70 Total Sales
-
Sarah Ackerman
S
Buyer's Agent in 2017
Sarah Ackerman
RE/MAX
(504) 616-3181
72 Total Sales
Map
Source: ROAM MLS
MLS Number: 2350475
APN: 105500100059
- 1216 Gassen St
- 1214 Gassen St
- 214 Ashton Oaks Ln
- 105 Lac Lafreniere Ct
- 118 Lac Segnette Dr
- 1282 Luling Estates Dr
- 116 Cove Pointe Dr
- 1023 Gassen St
- 324 Ashton Oaks Ln
- 109 Moonlight Cove Ln
- 132 Moonlight Cove Ln
- 405 Ashton Oaks Ln
- 1011 Luling Estates Dr
- 760 Paul Maillard Rd
- 184 Boutte Estates Dr
- 176 Boutte Estates Dr
- 185 Boutte Estates Dr
- 313 Post Dr
