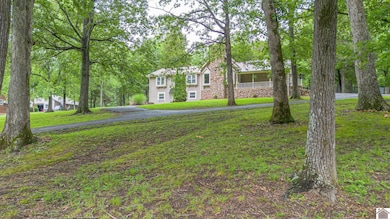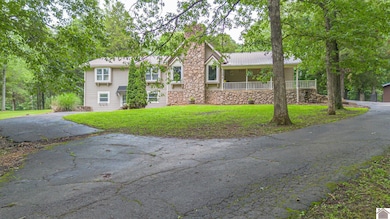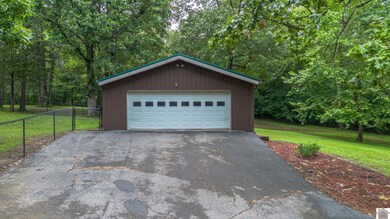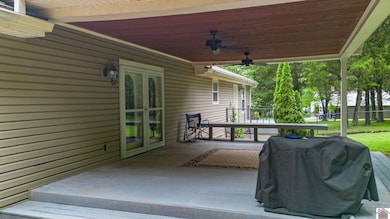
107 Lanes End Dr Gilbertsville, KY 42044
Estimated payment $2,374/month
Highlights
- 5.39 Acre Lot
- A-Frame Home
- Wood Flooring
- Lake Property
- Wooded Lot
- Main Floor Primary Bedroom
About This Home
Nestled on 5 serene acres at the end of a quiet road, this charming house offers a peaceful retreat. Embrace the tranquility of the private fenced backyard, complete with a covered deck & patio perfect for relaxing evenings. The property boasts a blend of coziness & functionality with both detached and attached garages. Step inside to discover a meticulously maintained home featuring a spacious kitchen with an island, ideal for culinary endeavors. The step-down living room exudes character with ceiling beams & a stone fireplace, creating a cozy ambiance for gatherings. The main level's primary bedroom, offers a private deck for your morning coffee. The lower level surprises with a versatile wet bar area, a studio/office space, a bedroom, and a family room with a private entrance. This property isn't just a house; it's a haven for those seeking privacy, comfort & convenience in one package. Plus, it comes with the assurance of a pre-inspection ensuring peace of mind for the new owners.
Home Details
Home Type
- Single Family
Est. Annual Taxes
- $2,577
Lot Details
- 5.39 Acre Lot
- Level Lot
- Wooded Lot
Parking
- 1 Car Attached Garage
Home Design
- A-Frame Home
- Block Foundation
- Frame Construction
- Metal Roof
- Vinyl Siding
- Stone Exterior Construction
Interior Spaces
- Sheet Rock Walls or Ceilings
- Fireplace
- Thermal Pane Windows
- Great Room
- Family Room Downstairs
- Living Room
- Combination Kitchen and Dining Room
- Utility Room
- Laundry in Utility Room
Kitchen
- Stove
- Dishwasher
Flooring
- Wood
- Tile
Bedrooms and Bathrooms
- 4 Bedrooms
- Primary Bedroom on Main
- Double Vanity
Finished Basement
- Walk-Out Basement
- Partial Basement
Outdoor Features
- Lake Property
- Covered patio or porch
Utilities
- Forced Air Heating and Cooling System
- Electric Water Heater
- Septic System
Map
Home Values in the Area
Average Home Value in this Area
Tax History
| Year | Tax Paid | Tax Assessment Tax Assessment Total Assessment is a certain percentage of the fair market value that is determined by local assessors to be the total taxable value of land and additions on the property. | Land | Improvement |
|---|---|---|---|---|
| 2024 | $2,577 | $260,000 | $25,000 | $235,000 |
| 2023 | $2,668 | $260,000 | $25,000 | $235,000 |
| 2022 | $2,777 | $260,000 | $25,000 | $235,000 |
| 2021 | $2,812 | $260,000 | $25,000 | $235,000 |
| 2020 | $2,246 | $208,000 | $25,000 | $183,000 |
| 2019 | $2,246 | $208,000 | $25,000 | $183,000 |
| 2018 | $2,256 | $208,000 | $25,000 | $183,000 |
| 2017 | $2,258 | $208,000 | $25,000 | $183,000 |
| 2016 | $2,261 | $208,000 | $25,000 | $183,000 |
| 2015 | $2,273 | $208,000 | $25,000 | $183,000 |
| 2014 | $2,269 | $208,000 | $0 | $0 |
| 2010 | -- | $129,000 | $15,000 | $114,000 |
Property History
| Date | Event | Price | Change | Sq Ft Price |
|---|---|---|---|---|
| 06/24/2025 06/24/25 | Price Changed | $389,900 | +6.8% | $139 / Sq Ft |
| 06/24/2025 06/24/25 | For Sale | $365,000 | +40.4% | $130 / Sq Ft |
| 10/23/2020 10/23/20 | Sold | $260,000 | -1.9% | $93 / Sq Ft |
| 08/27/2020 08/27/20 | For Sale | $265,000 | -- | $94 / Sq Ft |
Purchase History
| Date | Type | Sale Price | Title Company |
|---|---|---|---|
| Deed | $260,000 | None Available | |
| Deed | $208,000 | None Available | |
| Interfamily Deed Transfer | -- | None Available |
Mortgage History
| Date | Status | Loan Amount | Loan Type |
|---|---|---|---|
| Open | $234,000 | New Conventional | |
| Previous Owner | $208,512 | Unknown |
Similar Homes in Gilbertsville, KY
Source: Western Kentucky Regional MLS
MLS Number: 132468
APN: 54-00-00-027.000000
- 31 Meadowbrook Subdivision Rd
- Lot 33 Woodridge Subdivision
- 00 Tatumsville Hwy Unit Corner of Country La
- 1603 Briensburg Tatumsville Rd
- 142 Greenapple Dr
- Lot 1 Eagle Lake Rd
- 89 Whitley Ct
- 381 Impala Rd
- 250 Deerfield Cir
- 65 Parkview Dr
- 75 Parkview Dr
- 220 Deerfield Cir
- 190 Deerfield Cir
- 180 Deerfield Cir
- 150 Parkview Dr
- 1153 Briensburg Tatumsville Rd
- 373 Deerfield Cir
- 154 Parkview Dr
- 130 Parkview Dr
- 180-190 Deerfield Cir
- 2216 Dyke Rd
- 230 Wildwood Cir Unit B
- 12531 Kentucky 131
- 6785 Greenfield Dr
- 5568 Reidland Rd Unit 6
- 3712 Clarks River Rd
- 2030 Shade Tree Dr
- 2257 Lane Rd Unit . 9
- 2150 Irvin Cobb Dr
- 430 Adams St
- 111 Market House Square Unit 201
- 219 Broadway St
- 820 Washington St
- 525 Broadway St
- 304 N 9th St Unit 2
- 411 N 7th St Unit 1
- 326 N 16th St
- 1240 Park Ave Unit 2
- 1950 Park Ave Unit 1944
- 6085 Blue Springs Rd






