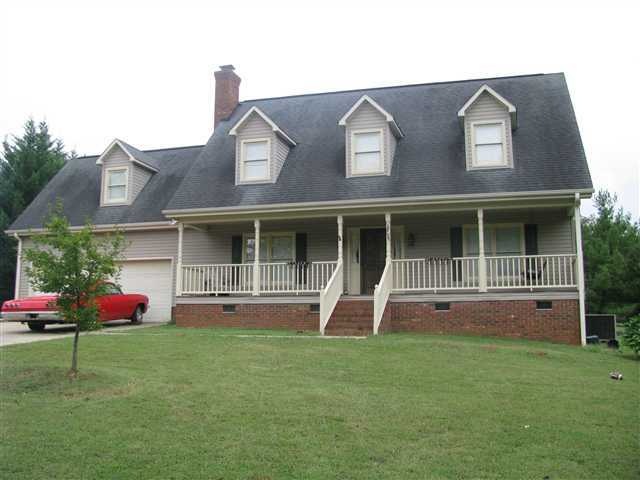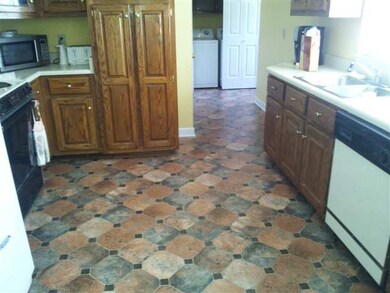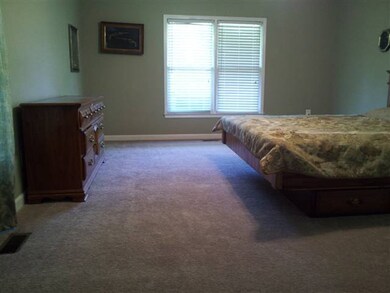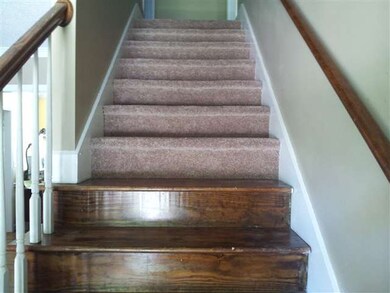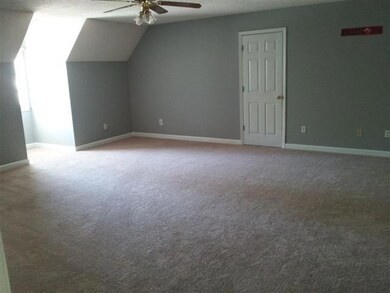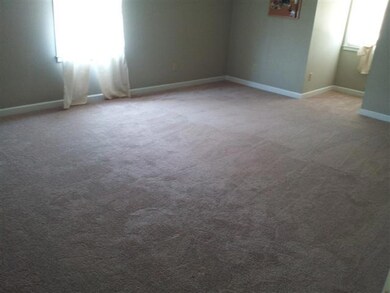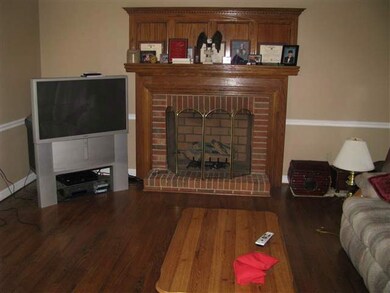
107 Lee Ct Easley, SC 29642
Highlights
- Cape Cod Architecture
- Deck
- Main Floor Bedroom
- Hunt Meadows Elementary School Rated A-
- Wood Flooring
- Bonus Room
About This Home
As of January 2022Great Powdersville area home in Wren school district. This 3 bedroom 2 1/2 bath home has a great floor plan with large rooms. All bedrooms are 14x19 or larger. Master is on main level with large private bath and walk in closet. The 2 bedrooms upstairs have walk in closets and a large jack and jill bath. Large bonus room could be 4th bedroom and has a private staircase. Lower level of home has a new gas pack and upstairs is on a electric heat pump. Main level has lots of hardwoods, formal dining area, and nice kitchen. Large deck overlooks fenced backyard. Cul-de-sac lot is great for quiet privacy. SELLER HAS INSTALLED NEW DECKING, LATTICE, AND STEPS ON BACK DECK. NEW PAINT ON FRONT PORCH AND A LOT OF ROOMS IN THE HOUSE. NEW CARPET WAS INSTALLED IN ALL BEDROOMS 5-20-2012
Last Agent to Sell the Property
NorthGroup Real Estate (Greenville) License #69388 Listed on: 09/07/2011
Last Buyer's Agent
Connie Rice
Keller Williams Greenville Cen License #24276

Home Details
Home Type
- Single Family
Est. Annual Taxes
- $832
Year Built
- Built in 1993
Lot Details
- 0.6 Acre Lot
- Cul-De-Sac
- Fenced Yard
- Sloped Lot
Parking
- 2 Car Attached Garage
- Driveway
Home Design
- Cape Cod Architecture
- Vinyl Siding
Interior Spaces
- 2,622 Sq Ft Home
- 2-Story Property
- Ceiling Fan
- Gas Fireplace
- Insulated Windows
- Blinds
- Bonus Room
- Crawl Space
- Laundry Room
Kitchen
- Dishwasher
- Disposal
Flooring
- Wood
- Carpet
- Ceramic Tile
- Vinyl
Bedrooms and Bathrooms
- 3 Bedrooms
- Main Floor Bedroom
- Primary bedroom located on second floor
- Walk-In Closet
- Jack-and-Jill Bathroom
- Bathroom on Main Level
- <<tubWithShowerToken>>
Outdoor Features
- Deck
- Front Porch
Location
- Outside City Limits
Schools
- Huntmeadows Elm Elementary School
- Wren Middle School
- Wren High School
Utilities
- Cooling Available
- Forced Air Heating System
- Heating System Uses Gas
- Heat Pump System
- Underground Utilities
- Cable TV Available
Community Details
- No Home Owners Association
- Wyatt Oak Subdivision
Listing and Financial Details
- Tax Lot 5
- Assessor Parcel Number 189-06-03-006
Ownership History
Purchase Details
Home Financials for this Owner
Home Financials are based on the most recent Mortgage that was taken out on this home.Purchase Details
Home Financials for this Owner
Home Financials are based on the most recent Mortgage that was taken out on this home.Purchase Details
Home Financials for this Owner
Home Financials are based on the most recent Mortgage that was taken out on this home.Purchase Details
Purchase Details
Similar Homes in Easley, SC
Home Values in the Area
Average Home Value in this Area
Purchase History
| Date | Type | Sale Price | Title Company |
|---|---|---|---|
| Deed | $310,000 | Holliday Ingram Llc | |
| Deed | $169,500 | -- | |
| Interfamily Deed Transfer | -- | -- | |
| Deed | $154,000 | -- | |
| Deed | $12,500 | -- |
Mortgage History
| Date | Status | Loan Amount | Loan Type |
|---|---|---|---|
| Open | $248,000 | New Conventional | |
| Previous Owner | $158,025 | New Conventional | |
| Previous Owner | $30,000 | Credit Line Revolving | |
| Previous Owner | $112,000 | New Conventional |
Property History
| Date | Event | Price | Change | Sq Ft Price |
|---|---|---|---|---|
| 01/28/2022 01/28/22 | Sold | $310,000 | -0.8% | $132 / Sq Ft |
| 12/20/2021 12/20/21 | Pending | -- | -- | -- |
| 12/16/2021 12/16/21 | For Sale | $312,500 | +84.4% | $133 / Sq Ft |
| 06/29/2012 06/29/12 | Sold | $169,500 | -1.5% | $65 / Sq Ft |
| 06/29/2012 06/29/12 | Pending | -- | -- | -- |
| 09/07/2011 09/07/11 | For Sale | $172,000 | -- | $66 / Sq Ft |
Tax History Compared to Growth
Tax History
| Year | Tax Paid | Tax Assessment Tax Assessment Total Assessment is a certain percentage of the fair market value that is determined by local assessors to be the total taxable value of land and additions on the property. | Land | Improvement |
|---|---|---|---|---|
| 2024 | $1,855 | $13,140 | $1,680 | $11,460 |
| 2023 | $1,855 | $13,140 | $1,680 | $11,460 |
| 2022 | $1,045 | $8,660 | $1,680 | $6,980 |
| 2021 | $938 | $6,610 | $800 | $5,810 |
| 2020 | $956 | $6,610 | $800 | $5,810 |
| 2019 | $956 | $6,610 | $800 | $5,810 |
| 2018 | $899 | $6,610 | $800 | $5,810 |
| 2017 | -- | $6,610 | $800 | $5,810 |
| 2016 | $964 | $6,760 | $540 | $6,220 |
| 2015 | $1,024 | $6,760 | $540 | $6,220 |
| 2014 | $1,010 | $10,160 | $820 | $9,340 |
Agents Affiliated with this Home
-
Shelley Croft

Seller's Agent in 2022
Shelley Croft
Western Upstate Keller William
(864) 221-7494
9 in this area
67 Total Sales
-
AGENT NONMEMBER
A
Buyer's Agent in 2022
AGENT NONMEMBER
NONMEMBER OFFICE
-
Phillip Wilson
P
Seller's Agent in 2012
Phillip Wilson
NorthGroup Real Estate (Greenville)
(864) 907-9457
3 in this area
45 Total Sales
-
C
Buyer's Agent in 2012
Connie Rice
Keller Williams Greenville Cen
Map
Source: Western Upstate Multiple Listing Service
MLS Number: 20132284
APN: 189-06-03-006
- 100 Wildberry Ct
- 0 Old Mill Rd
- 102 Mesa Path Rd
- 1219 Old Mill Rd
- 100 Hidden Creek Dr
- 308 S Harvest Moon Way
- 606 N Meadows Ln
- 114 Wilshire Dr
- 859 Mount Airy Church Rd
- 104 Teal Ct
- 304 Camperdown Ct
- 103 Garlington Ct
- 316 Carriage Hill Dr
- 155 California Dr
- 105 Wren Crossing Ct
- 177 Anderson Oaks Ln Unit Lot 177
- 142 Anderson Oaks Ln
- 134 Anderson Oaks Ln Unit Lot 84
- 138 Anderson Oaks Ln Unit Lot 82
- 136 Anderson Oaks Ln Unit Lot 83
