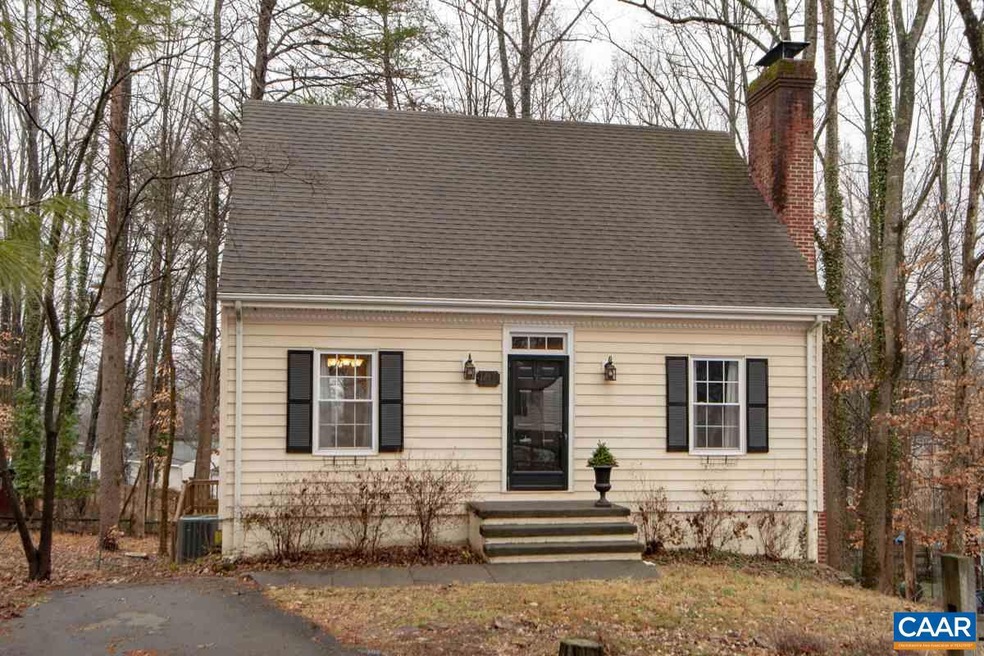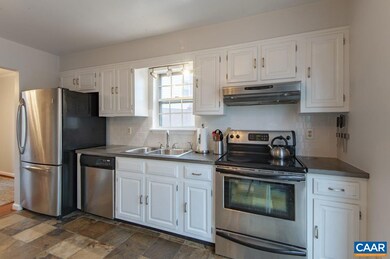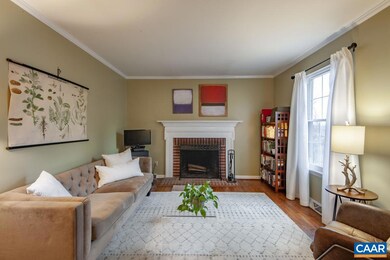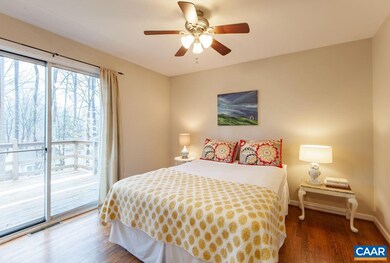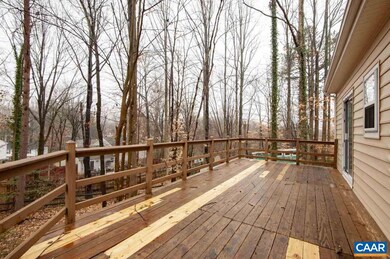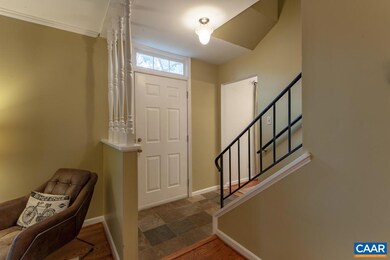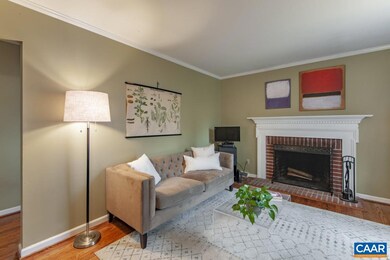
107 Leigh Place Charlottesville, VA 22902
Ridge Street NeighborhoodEstimated Value: $397,000 - $450,514
Highlights
- Wood Burning Stove
- Private Lot
- Wood Flooring
- Charlottesville High School Rated A-
- Family Room with Fireplace
- Main Floor Primary Bedroom
About This Home
As of February 2020OPEN HOUSE: Sunday, Jan 19 from 1:00-4:00. Sitting at the end of a cul-de-sac less than two miles from Downtown & UVA, this endearing Cape Cod is the treasure everyone seeks. The downstairs has a quaint living room, dining room, updated kitchen with soapstone countertops, & capped off with a first floor master with en suite bath. Off the main floor is a large deck overlooking the big backyard which is perfect for entertaining all your friends & family. Head upstairs to find two big bedrooms that are an unexpected surprise in a Cape Cod with plenty of wallspace (and height) for beds, dressers, & all your favorite furniture. Did we mention the basement with additional family room, laundry room, & extra storage? Come see it before its gone!
Last Agent to Sell the Property
AVENUE REALTY, LLC License #0225212733 Listed on: 01/15/2020
Home Details
Home Type
- Single Family
Est. Annual Taxes
- $4,643
Year Built
- 1978
Lot Details
- 8,276 Sq Ft Lot
- Cul-De-Sac
- Property is Fully Fenced
- Wire Fence
- Mature Landscaping
- Private Lot
- Property is zoned Pud Planned Unit Development
HOA Fees
- $11 Monthly HOA Fees
Parking
- Driveway
Home Design
- Concrete Block With Brick
- Vinyl Siding
Interior Spaces
- 2-Story Property
- Multiple Fireplaces
- Wood Burning Stove
- Wood Burning Fireplace
- Brick Fireplace
- Vinyl Clad Windows
- Insulated Windows
- Double Hung Windows
- Casement Windows
- Family Room with Fireplace
- Living Room with Fireplace
- Dining Room
Kitchen
- Eat-In Kitchen
- Electric Range
- Microwave
- Dishwasher
- Disposal
Flooring
- Wood
- Carpet
- Slate Flooring
Bedrooms and Bathrooms
- 3 Bedrooms | 1 Primary Bedroom on Main
- 2 Full Bathrooms
- Primary bathroom on main floor
Laundry
- Laundry Room
- Dryer
- Washer
Partially Finished Basement
- Heated Basement
- Walk-Out Basement
- Basement Fills Entire Space Under The House
- Basement Windows
Home Security
- Storm Windows
- Fire and Smoke Detector
Utilities
- Central Heating and Cooling System
- Heat Pump System
Community Details
- Association fees include area maint
Listing and Financial Details
- Assessor Parcel Number 25A068000
Ownership History
Purchase Details
Purchase Details
Home Financials for this Owner
Home Financials are based on the most recent Mortgage that was taken out on this home.Purchase Details
Similar Homes in Charlottesville, VA
Home Values in the Area
Average Home Value in this Area
Purchase History
| Date | Buyer | Sale Price | Title Company |
|---|---|---|---|
| Bertoni Kathryn T | $395,000 | -- | |
| Washburn John W | $335,000 | -- | |
| Flower Abigail A | $250,000 | -- |
Property History
| Date | Event | Price | Change | Sq Ft Price |
|---|---|---|---|---|
| 02/28/2020 02/28/20 | Sold | $335,000 | +4.7% | $211 / Sq Ft |
| 01/19/2020 01/19/20 | Pending | -- | -- | -- |
| 01/15/2020 01/15/20 | For Sale | $320,000 | -- | $201 / Sq Ft |
Tax History Compared to Growth
Tax History
| Year | Tax Paid | Tax Assessment Tax Assessment Total Assessment is a certain percentage of the fair market value that is determined by local assessors to be the total taxable value of land and additions on the property. | Land | Improvement |
|---|---|---|---|---|
| 2024 | $4,643 | $420,500 | $112,500 | $308,000 |
| 2023 | $4,003 | $395,700 | $100,000 | $295,700 |
| 2022 | $3,756 | $386,800 | $100,000 | $286,800 |
| 2021 | $3,252 | $337,800 | $85,000 | $252,800 |
| 2020 | $3,110 | $322,800 | $80,000 | $242,800 |
| 2019 | $3,021 | $313,500 | $75,000 | $238,500 |
| 2018 | $1,481 | $307,200 | $75,000 | $232,200 |
| 2017 | $2,548 | $263,700 | $62,900 | $200,800 |
| 2016 | $2,443 | $257,200 | $56,400 | $200,800 |
| 2015 | $2,443 | $257,200 | $56,400 | $200,800 |
| 2014 | $2,443 | $257,200 | $56,400 | $200,800 |
Agents Affiliated with this Home
-
Paul McArtor

Seller's Agent in 2020
Paul McArtor
AVENUE REALTY, LLC
(434) 305-0361
174 Total Sales
-
Marjorie Adam

Buyer's Agent in 2020
Marjorie Adam
BETTER HOMES & GARDENS R.E.-PATHWAYS
(434) 882-0983
5 in this area
221 Total Sales
Map
Source: Charlottesville area Association of Realtors®
MLS Number: 599021
APN: 25A-068-000
- 107 Leigh Place
- 105 Leigh Place
- 106 Leigh Place
- 109 Shale Place
- 106 Grimes Place
- 259 Leigh Place
- 265 Leigh Place
- 211 Leigh Place
- 217 Leigh Place
- 247 Leigh Place
- 223 Leigh Place
- 216 Leigh Place
- 222 Leigh Place
- 107 Shale Place
- 104 Grimes Place
- 104 Leigh Place
- 105 Grimes Place
- 105 Shale Place
- 102 Leigh Place
- 103 Grimes Place
