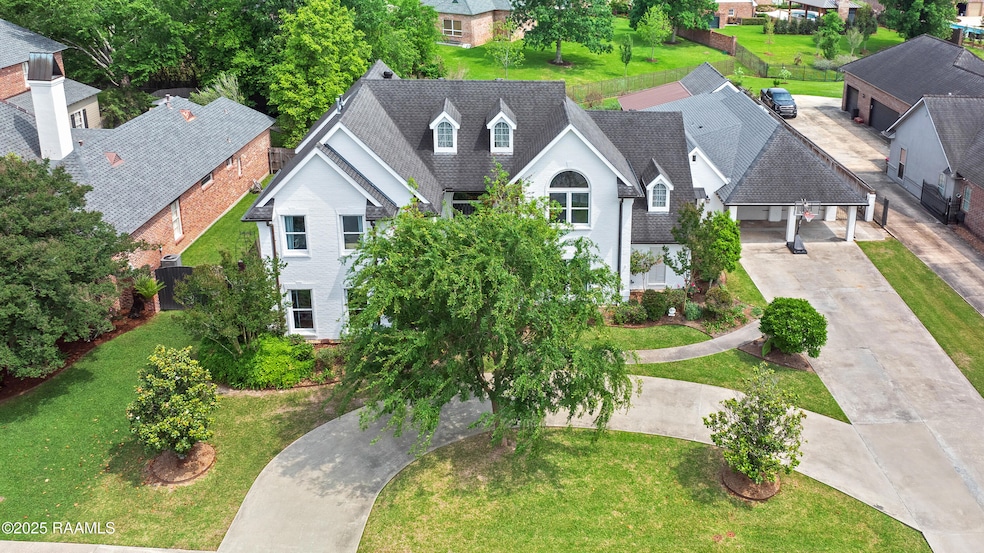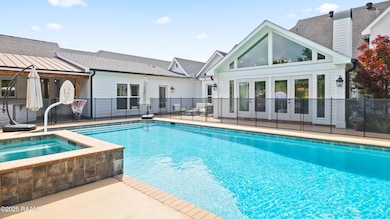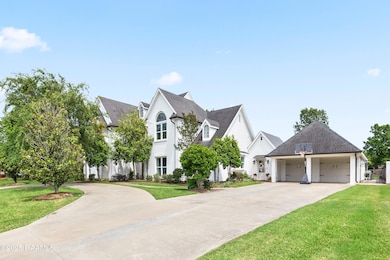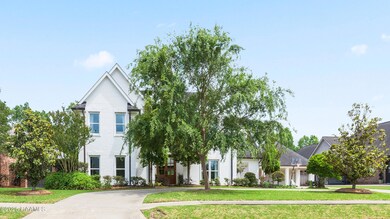107 Llansfair Dr Lafayette, LA 70503
Acadiana Wood NeighborhoodEstimated payment $7,406/month
Highlights
- Pool House
- Sub-Zero Refrigerator
- Marble Flooring
- Broadmoor Elementary School Rated A-
- Freestanding Bathtub
- Traditional Architecture
About This Home
Priced Below Appraisal! Located on a quiet cul-de-sac, this beautifully expanded and upgraded home offers 5 bedrooms, 4.5 bathrooms, plus an office, gym, sunroom, pool house, and even a secret hideout for the kids. The layout is both spacious and functional, designed for everyday living and entertaining.Step through the brand-new front doors into a bright, open space with a dining room to the right and a guest suite to the left. The family room offers stunning views of the heated pool and flows into the sunroom and chef's kitchen featuring a large island, Sub-Zero fridge, new double ovens and dishwasher, walk-in pantry, and breakfast area.The private primary suite has more pool views, a spa-like bath with wet room, and a large walk-in closet. Upstairs are 3 bedrooms with large closets and a shared full bath.The new addition begins with a custom mudroom offering locker cabinets, work counters, and access from the garage. A hidden loft makes a great reading nook or climate-controlled storage space. The laundry room is a dream with custom cabinetry, pull-out drying racks, and a marble dog-washing station.A full guest suite connects to the pool house, complete with a brand-new kitchenette with GE Cafe appliances and an accordion window that opens to the outdoor kitchen with grill, sink, and burner. French doors lead to the pool area and spacious backyard--perfect for entertaining, kids, and pets.Upgraded smart home features with phone control include: thermostats, doorbell cameras, garage doors with cameras, house alarm, exterior cameras, sonos sound system to pool speakers, pool vacuum, pool/spa lights/jets.Fernewood also offers a private park exclusive to residents. This home is a rare find--luxury, location, and lifestyle all in one.
Home Details
Home Type
- Single Family
Lot Details
- Lot Dimensions are 110 x 160.93 x 129.46 x 243.24
- Cul-De-Sac
- Property is Fully Fenced
- Landscaped
- Sloped Lot
HOA Fees
- $32 Monthly HOA Fees
Parking
- 2 Car Garage
- Open Parking
Home Design
- Traditional Architecture
- Brick Exterior Construction
- Slab Foundation
- Frame Construction
- Composition Roof
- HardiePlank Type
Interior Spaces
- 5,559 Sq Ft Home
- 2-Story Property
- Built-In Features
- Bookcases
- Crown Molding
- Cathedral Ceiling
- 1 Fireplace
- Double Pane Windows
- Window Treatments
- Mud Room
- Home Office
- Property Views
Kitchen
- Breakfast Area or Nook
- Walk-In Pantry
- Double Oven
- Gas Cooktop
- Stove
- Microwave
- Sub-Zero Refrigerator
- Dishwasher
- Kitchen Island
- Granite Countertops
- Disposal
Flooring
- Wood
- Brick
- Carpet
- Marble
- Tile
Bedrooms and Bathrooms
- 5 Bedrooms
- Walk-In Closet
- In-Law or Guest Suite
- Double Vanity
- Freestanding Bathtub
- Separate Shower
Laundry
- Laundry Room
- Washer and Electric Dryer Hookup
Pool
- Pool House
- In Ground Pool
- Gunite Pool
Outdoor Features
- Covered Patio or Porch
- Outdoor Kitchen
- Exterior Lighting
- Outdoor Storage
- Outdoor Grill
Schools
- Broadmoor Elementary School
- Edgar Martin Middle School
- Comeaux High School
Utilities
- Forced Air Zoned Heating and Cooling System
Listing and Financial Details
- Tax Lot 218
Community Details
Overview
- Fernewood Subdivision
Recreation
- Recreation Facilities
- Community Playground
- Park
Map
Home Values in the Area
Average Home Value in this Area
Tax History
| Year | Tax Paid | Tax Assessment Tax Assessment Total Assessment is a certain percentage of the fair market value that is determined by local assessors to be the total taxable value of land and additions on the property. | Land | Improvement |
|---|---|---|---|---|
| 2024 | $9,732 | $92,503 | $14,931 | $77,572 |
| 2023 | $9,732 | $92,503 | $14,931 | $77,572 |
| 2022 | $6,330 | $60,498 | $14,931 | $45,567 |
| 2021 | $6,351 | $60,498 | $14,931 | $45,567 |
| 2020 | $6,330 | $60,498 | $14,931 | $45,567 |
| 2019 | $4,368 | $60,498 | $14,931 | $45,567 |
| 2018 | $5,542 | $60,498 | $14,931 | $45,567 |
| 2017 | $5,536 | $60,498 | $14,931 | $45,567 |
| 2015 | $5,228 | $57,537 | $11,970 | $45,567 |
| 2013 | -- | $57,538 | $11,970 | $45,568 |
Property History
| Date | Event | Price | List to Sale | Price per Sq Ft | Prior Sale |
|---|---|---|---|---|---|
| 10/21/2025 10/21/25 | Price Changed | $1,249,000 | -0.8% | $225 / Sq Ft | |
| 10/13/2025 10/13/25 | Price Changed | $1,259,000 | -0.4% | $226 / Sq Ft | |
| 09/05/2025 09/05/25 | Price Changed | $1,264,000 | -0.4% | $227 / Sq Ft | |
| 07/27/2025 07/27/25 | Price Changed | $1,269,000 | -0.5% | $228 / Sq Ft | |
| 06/20/2025 06/20/25 | Price Changed | $1,275,000 | -1.5% | $229 / Sq Ft | |
| 04/17/2025 04/17/25 | For Sale | $1,295,000 | +34.2% | $233 / Sq Ft | |
| 05/26/2022 05/26/22 | Sold | -- | -- | -- | View Prior Sale |
| 04/20/2022 04/20/22 | Pending | -- | -- | -- | |
| 03/18/2022 03/18/22 | For Sale | $965,000 | -- | $233 / Sq Ft |
Purchase History
| Date | Type | Sale Price | Title Company |
|---|---|---|---|
| Deed | $900,000 | Cypress Title | |
| Cash Sale Deed | $530,000 | None Available | |
| Cash Sale Deed | $425,000 | None Available |
Mortgage History
| Date | Status | Loan Amount | Loan Type |
|---|---|---|---|
| Open | $720,000 | New Conventional |
Source: REALTOR® Association of Acadiana
MLS Number: 2020022996
APN: 6088142
- 103 Thornhill Cir
- 428 Farmington Dr
- 700 Farmington Dr
- 115 Westfield Dr
- 105 Waterside Dr
- 100 Remington Dr
- 2000 Blk Ambassador Caffery Pkwy
- 101 Farmington Dr
- 805 Robley Dr
- 402 Rutherford Ct
- 101 Hunters Hollow
- 102 Queensland Place
- 100 Global Cir
- 416 Orangewood Dr
- 362 Orangewood Dr
- 409 Orangewood Dr
- 501 Old Settlement Rd
- 405 Elmwood Dr
- 501 Renwood Cir
- 313 Melody Dr
- 1000 Robley Dr
- 1100 Robley Dr
- 1200 Robley Dr
- 327 Guidry Rd
- 114 Damon Dr
- 116 Reserve Dr
- 403 Phoenix Dr
- 536 Settlers Trace Blvd
- 108 Laguna Ln
- 6000 Johnston St
- 310 Edsall Ln
- 314 Harrell Dr
- 104 Marblehead Ave
- 115 Township Ln Unit C
- 411 Wiggins Rd
- 2314 Kaliste Saloom Rd
- 100 S Meyers Dr
- 131 Brattle Ct
- 123 Croft Row
- 300 Wakely Ct







