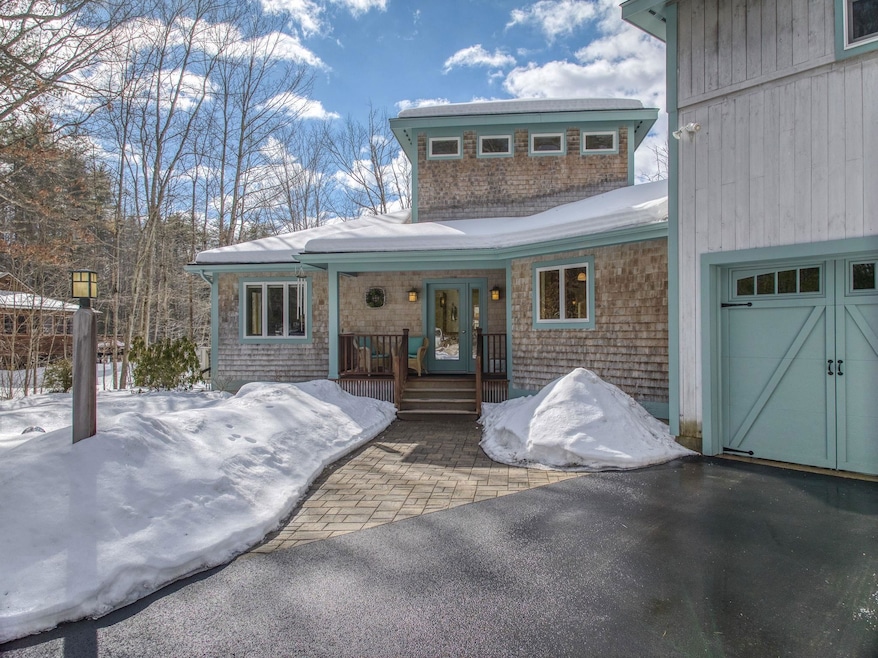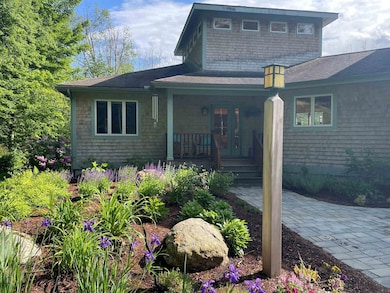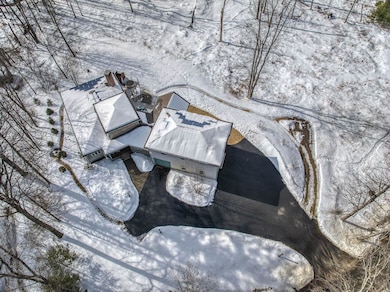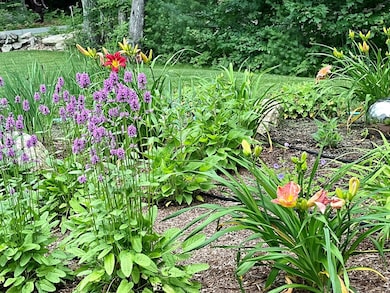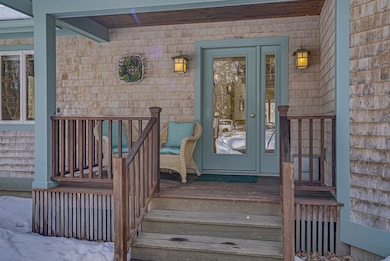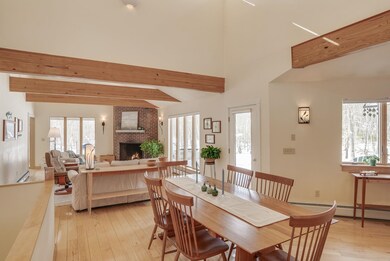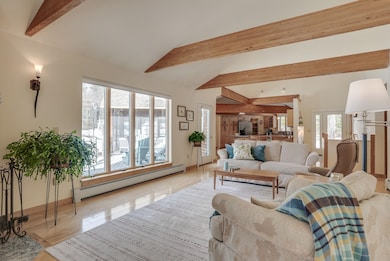
107 Lull Rd New Boston, NH 03070
New Boston NeighborhoodEstimated payment $4,901/month
Highlights
- Water Views
- Spa
- Solar Power System
- New Boston Central School Rated A-
- RV Access or Parking
- 3.15 Acre Lot
About This Home
VISit this WOW custom designed and built lifestyle home located in a year-round captivating nature scape setting. Contemporary styling throughout with idyllic 1st floor living, and an open concept fireplaced living room, kitchen and dining room. An office with built in furniture could become an additional bedroom and a 3/4 bathroom are also on the 1st floor. Built and designed with attention to detail the dramatic beams and vaulted ceilings provide additional character. The fabulous today kitchen with walk in pantry has island seating & access to the screened porch (with Murphy bed/summer sleep outs)....the hot tub, outdoor shower, and wood burning fireplace. The Primary suite, off the living room has a terrific walk-in closet and adjoining plush bathroom. Solar energy saving panels are discreetly located on the back of the home. There are two large bedrooms in the walkout lower level (each with their own egress door) and a full bathroom. The Seller is a craftsman and has his cleverly designed dream workshop above the 2-car garage. There are 3 garages in total and easy driving/parking for your guests all year. New Boston offers a wonderful sense of community and a location that has access to adjoining Goffstown/Bedford/Manchester. Paved road access via Gregg Mill or other New Boston locations. Enjoy the many surrounding trails and recreation areas...Great fishing spots on the river nearby too! VISit today. DEADLINE for offer 9am 18th.
Last Listed By
Four Seasons Sotheby's Int'l Realty License #055090 Listed on: 03/10/2025

Home Details
Home Type
- Single Family
Est. Annual Taxes
- $11,950
Year Built
- Built in 2005
Lot Details
- 3.15 Acre Lot
- Property fronts a private road
- Level Lot
- Wooded Lot
- Garden
- Property is zoned RA
Parking
- 3 Car Direct Access Garage
- Automatic Garage Door Opener
- RV Access or Parking
Home Design
- Craftsman Architecture
- Contemporary Architecture
- Concrete Foundation
- Architectural Shingle Roof
- Wood Siding
Interior Spaces
- Property has 1 Level
- Cathedral Ceiling
- Ceiling Fan
- Wood Burning Fireplace
- Natural Light
- Blinds
- Combination Dining and Living Room
- Screened Porch
- Storage
- Water Views
- Walk-In Attic
- Fire and Smoke Detector
Kitchen
- Gas Range
- Microwave
- Dishwasher
Flooring
- Wood
- Cork
Bedrooms and Bathrooms
- 4 Bedrooms
- En-Suite Bathroom
- Walk-In Closet
- Bathroom on Main Level
- Soaking Tub
Laundry
- Laundry on main level
- Washer
- Gas Dryer
Basement
- Walk-Out Basement
- Basement Fills Entire Space Under The House
- Interior Basement Entry
Outdoor Features
- Spa
- Stream or River on Lot
- Wetlands on Lot
- Deck
Schools
- Central Elementary School
- Mountain View Middle School
- Goffstown High School
Utilities
- Mini Split Air Conditioners
- Hot Water Heating System
- Programmable Thermostat
- Propane
- Private Water Source
- Drilled Well
- High Speed Internet
- Cable TV Available
Additional Features
- Hard or Low Nap Flooring
- Solar Power System
Community Details
- Trails
Listing and Financial Details
- Tax Block 85
- Assessor Parcel Number 2
Map
Home Values in the Area
Average Home Value in this Area
Tax History
| Year | Tax Paid | Tax Assessment Tax Assessment Total Assessment is a certain percentage of the fair market value that is determined by local assessors to be the total taxable value of land and additions on the property. | Land | Improvement |
|---|---|---|---|---|
| 2024 | $11,510 | $483,800 | $149,700 | $334,100 |
| 2023 | $9,845 | $483,800 | $149,700 | $334,100 |
| 2022 | $9,279 | $483,800 | $149,700 | $334,100 |
| 2021 | $8,950 | $483,800 | $149,700 | $334,100 |
| 2020 | $9,190 | $381,500 | $87,900 | $293,600 |
| 2019 | $9,496 | $379,100 | $87,900 | $291,200 |
| 2018 | $9,049 | $379,100 | $87,900 | $291,200 |
| 2017 | $177 | $379,100 | $87,900 | $291,200 |
| 2016 | $8,852 | $379,100 | $87,900 | $291,200 |
| 2015 | $8,504 | $318,400 | $82,100 | $236,300 |
| 2014 | $8,103 | $318,400 | $82,100 | $236,300 |
| 2013 | $7,657 | $315,900 | $82,100 | $233,800 |
Property History
| Date | Event | Price | Change | Sq Ft Price |
|---|---|---|---|---|
| 03/17/2025 03/17/25 | For Sale | $699,000 | 0.0% | $306 / Sq Ft |
| 03/13/2025 03/13/25 | Off Market | $699,000 | -- | -- |
| 03/12/2025 03/12/25 | For Sale | $699,000 | 0.0% | $306 / Sq Ft |
| 03/12/2025 03/12/25 | Off Market | $699,000 | -- | -- |
| 03/11/2025 03/11/25 | For Sale | $699,000 | 0.0% | $306 / Sq Ft |
| 03/11/2025 03/11/25 | Off Market | $699,000 | -- | -- |
| 03/10/2025 03/10/25 | For Sale | $699,000 | -- | $306 / Sq Ft |
Mortgage History
| Date | Status | Loan Amount | Loan Type |
|---|---|---|---|
| Closed | $25,000 | Unknown | |
| Closed | $247,000 | Stand Alone Refi Refinance Of Original Loan | |
| Closed | $25,000 | Unknown |
Similar Homes in New Boston, NH
Source: PrimeMLS
MLS Number: 5031637
APN: NBOS-000002-000085
- 126 Lull Rd
- 65 Wright Dr Unit 65-3
- 65 Wright Dr Unit 65-4
- 48 Wright Dr Unit 65-2
- 2 Wright Dr
- Lot 6-40-12 River Rd
- 12 Byam Rd
- 114 Byam Rd
- 124 Oak Hill Rd
- 57 Oak Ridge Rd
- 106 River Rd
- 38 Elanor Way
- 103 Renshaw Rd
- TBD Saunders Hill Rd
- 15 Foxberry Dr
- 10 Old Coach Rd
- 194 Rolling Hill Dr
- 0 S Stark Hwy Unit 5017809
- 302 S Stark Hwy
- 300 S Stark Hwy
