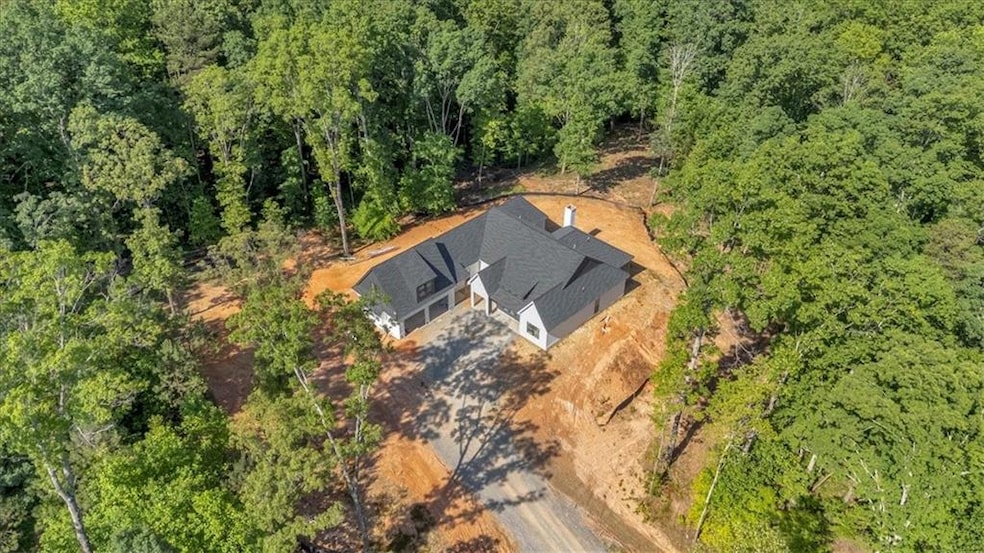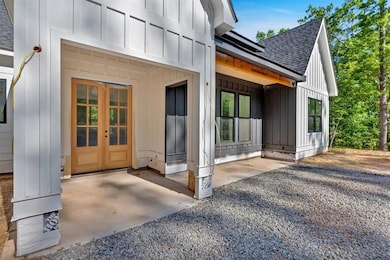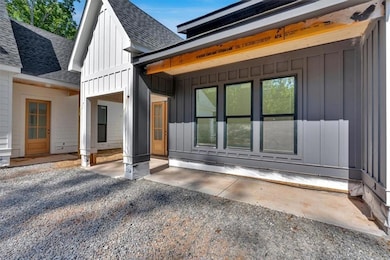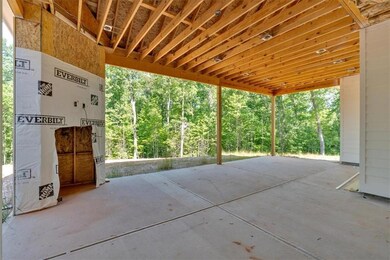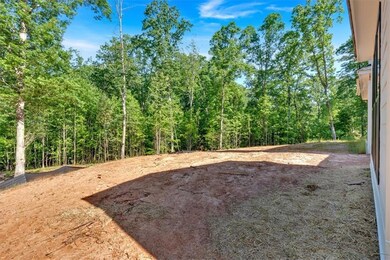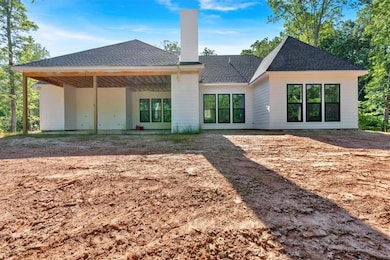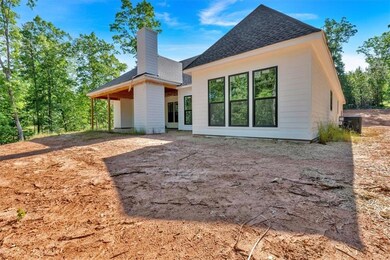
$1,299,000
- 5 Beds
- 6 Baths
- 4,413 Sq Ft
- 220 Spring Branch Dr
- Canton, GA
Welcome to a home unlike any other — an extraordinary Southern Living-inspired Crabapple Cottage Estate nestled on five serene, wooded acres. This executive 4,413-square-foot residence offers a rare combination of timeless elegance, impeccable craftsmanship, and modern comforts, making it a true standout in the market. As you drive down the long, private driveway, you’re greeted by an enchanting
Louis Cloete Georgia Premier Realty Team Inc.
