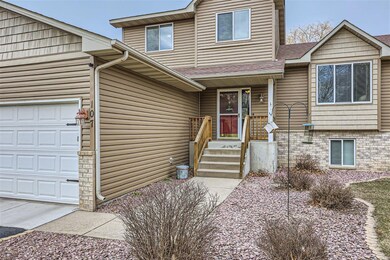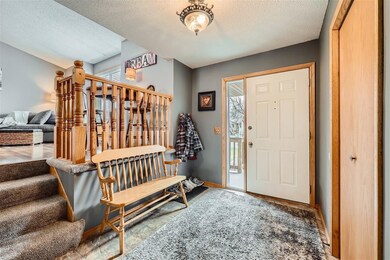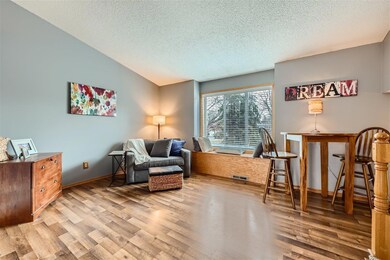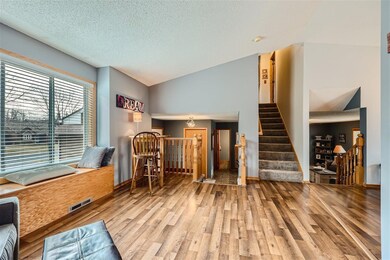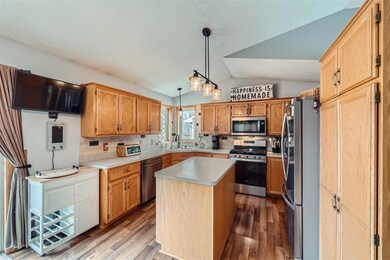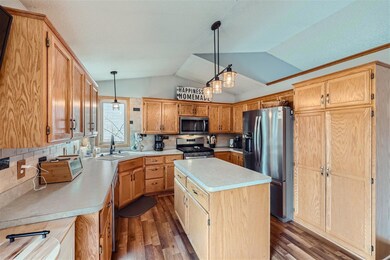
107 Mustang Ct Circle Pines, MN 55014
Estimated Value: $447,728 - $483,000
Highlights
- Home Theater
- Heated Above Ground Pool
- No HOA
- Blue Heron Elementary School Rated A-
- Great Room
- 4-minute walk to Behms Park
About This Home
As of May 2024Welcome to this charming 3-bedroom, 3-bathroom home in the desirable Lino Lakes neighborhood, nestled on a quiet cul-de-sac. residence offers many updates, newer roof, siding, flooring and stainless steel kitchen appliances. The partially unfinished basement presents possibilities for additional bath & storage. Lower level play room has 5' 6" ceiling height. Step outside to the deck overlooking amazing pool area ideal for relaxation and entertaining. Lush landscape maintained by the in-ground sprinkler system.
Home Details
Home Type
- Single Family
Est. Annual Taxes
- $4,243
Year Built
- Built in 1998
Lot Details
- 0.28 Acre Lot
- Lot Dimensions are 80x150
- Cul-De-Sac
- Partially Fenced Property
Parking
- 3 Car Attached Garage
- Insulated Garage
- Garage Door Opener
Home Design
- Architectural Shingle Roof
Interior Spaces
- 2-Story Property
- Entrance Foyer
- Great Room
- Living Room
- Combination Kitchen and Dining Room
- Home Theater
- Play Room
Kitchen
- Range
- Microwave
- Dishwasher
- Stainless Steel Appliances
- The kitchen features windows
Bedrooms and Bathrooms
- 3 Bedrooms
Laundry
- Dryer
- Washer
Finished Basement
- Walk-Out Basement
- Basement Storage
- Natural lighting in basement
Utilities
- Forced Air Heating and Cooling System
- 100 Amp Service
Additional Features
- Heated Above Ground Pool
- Sod Farm
Community Details
- No Home Owners Association
- Behms Century Farm 4Th Add Subdivision
Listing and Financial Details
- Assessor Parcel Number 073122340051
Ownership History
Purchase Details
Home Financials for this Owner
Home Financials are based on the most recent Mortgage that was taken out on this home.Purchase Details
Purchase Details
Purchase Details
Similar Homes in Circle Pines, MN
Home Values in the Area
Average Home Value in this Area
Purchase History
| Date | Buyer | Sale Price | Title Company |
|---|---|---|---|
| Lucente Anita | $456,750 | -- | |
| Shock Thomas | $157,595 | -- | |
| Morning Sun Homes | $38,971 | -- | |
| Morning Sun Homes Inc | $38,971 | -- | |
| Woodland Development Corp | $155,775 | -- |
Mortgage History
| Date | Status | Borrower | Loan Amount |
|---|---|---|---|
| Open | Lucente Anita | $448,476 | |
| Previous Owner | Shock Thomas M | $182,677 | |
| Previous Owner | Shock Thomas M | $84,000 | |
| Closed | Morning Sun Homes Inc | -- |
Property History
| Date | Event | Price | Change | Sq Ft Price |
|---|---|---|---|---|
| 05/01/2024 05/01/24 | Sold | $456,750 | +1.5% | $199 / Sq Ft |
| 03/22/2024 03/22/24 | For Sale | $450,000 | -- | $197 / Sq Ft |
Tax History Compared to Growth
Tax History
| Year | Tax Paid | Tax Assessment Tax Assessment Total Assessment is a certain percentage of the fair market value that is determined by local assessors to be the total taxable value of land and additions on the property. | Land | Improvement |
|---|---|---|---|---|
| 2025 | $4,471 | $403,700 | $123,000 | $280,700 |
| 2024 | $4,471 | $382,400 | $116,600 | $265,800 |
| 2023 | $4,243 | $391,900 | $116,600 | $275,300 |
| 2022 | $3,740 | $384,700 | $105,100 | $279,600 |
| 2021 | $3,704 | $297,100 | $80,000 | $217,100 |
| 2020 | $3,846 | $287,100 | $80,000 | $207,100 |
| 2019 | $3,750 | $286,700 | $79,800 | $206,900 |
| 2018 | $3,370 | $266,100 | $0 | $0 |
| 2017 | $3,103 | $262,000 | $0 | $0 |
| 2016 | $3,230 | $232,700 | $0 | $0 |
| 2015 | -- | $232,700 | $78,400 | $154,300 |
| 2014 | -- | $206,200 | $72,600 | $133,600 |
Agents Affiliated with this Home
-
Frank Feela

Seller's Agent in 2024
Frank Feela
Keller Williams Classic Realty
(612) 202-9909
3 in this area
75 Total Sales
-
Rebekah McCracken

Buyer's Agent in 2024
Rebekah McCracken
eXp Realty
(612) 251-9320
1 in this area
71 Total Sales
Map
Source: NorthstarMLS
MLS Number: 6504225
APN: 07-31-22-34-0051
- 155 Palomino Ln
- 7562 Sunset Ave
- 155 Century Trail
- 197 Century Trail
- 11340 Sunset Ave
- 11332 Sunset Ave
- 4756 121st Ave NE
- 78xx Sunset Ave
- 4442 118th Ave NE
- 4524 121st Ct NE
- 4392 122nd Cir NE
- 294 Elm St
- 4911 108th Ln NE
- 4345 122nd Cir NE
- 2140 120th Ln NE
- 2180 120th Ln NE
- 11732 Erskin Cir NE
- 188 Sunflower Ln
- 12493 Isetta Ct NE
- 12745 Stutz Ct NE

