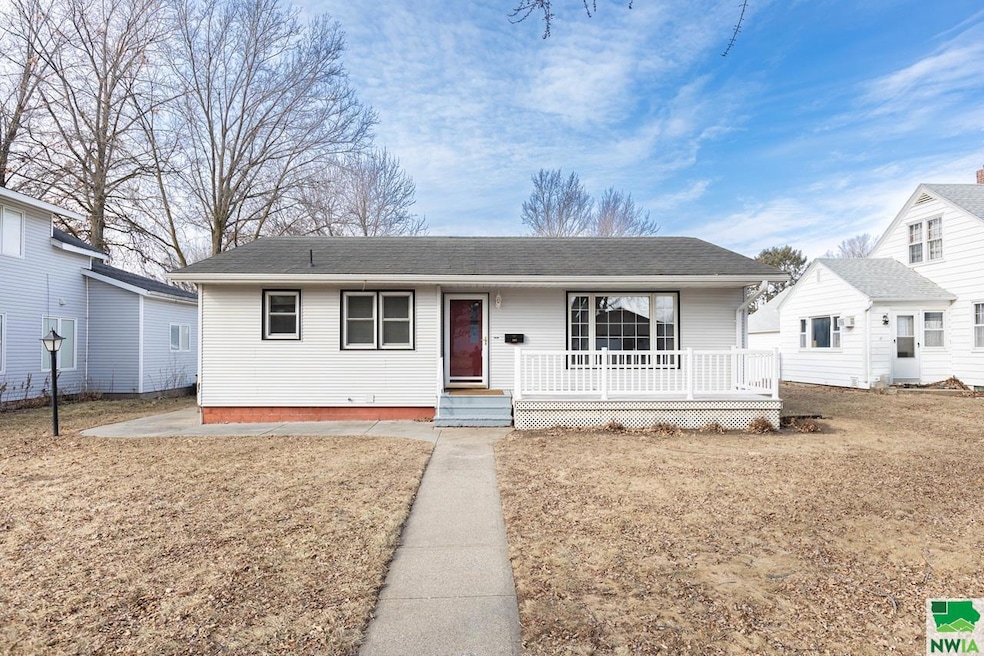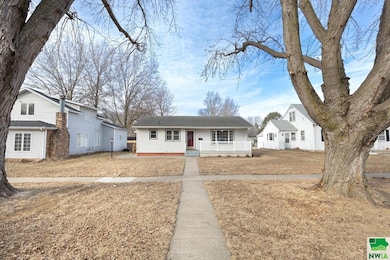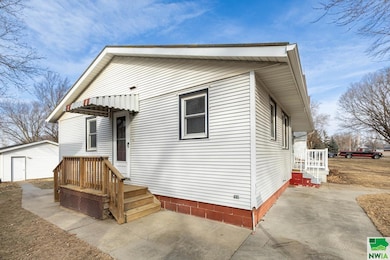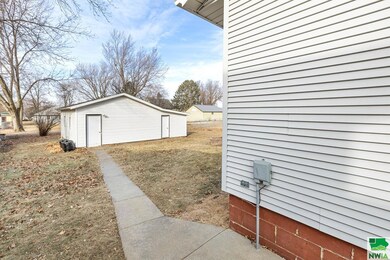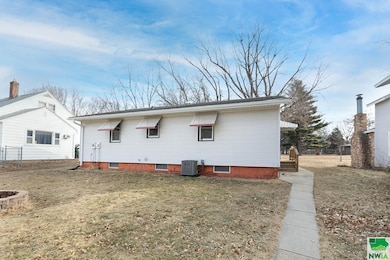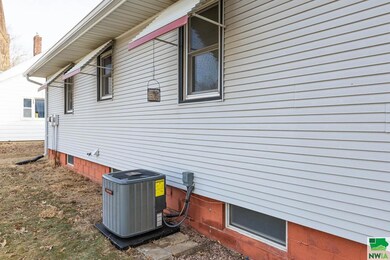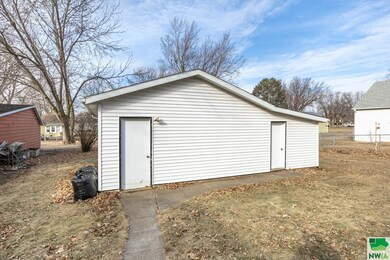
107 N 8th St Mapleton, IA 51034
Estimated payment $848/month
Highlights
- Deck
- Workshop
- Oversized Parking
- Ranch Style House
- 2 Car Detached Garage
- Eat-In Kitchen
About This Home
Coming up the walk to the red front door of this lovely ranch home, stop to admire the stone coated metal shingles, and the large, paned window to the right of the door. The charming engineered wood deck with white railing and white spindles gives the home a classic, modern look. Step into the spacious living room with new carpet and a handy coat closet. To the left is the eat-in kitchen with white appliances and medium woodtone cupboards. The sun streaming though the windows gives the home a warm, cozy and restful feeling. Off the living room the carpeting continues in the hallway and two bedrooms. There is a linen closet, a full bath and a stack washer/dryer closet off the hallway. Through the kitchen is the backdoor leading to the backyard, and the two car garage with workshop and storage space. A stairway down to the basement is also in the kitchen. The unfinished basement is divided into two spaces. The larger space is suitable for a second living area. The second space contains a 3/4bath, utilities and storage area with shelving. This sweet home is move in ready, and it is waiting for you! Property is agent owned. --
Home Details
Home Type
- Single Family
Est. Annual Taxes
- $1,166
Year Built
- Built in 1974
Parking
- 2 Car Detached Garage
- Oversized Parking
- Garage Door Opener
- Driveway
Home Design
- Ranch Style House
- Shingle Roof
- Vinyl Siding
Interior Spaces
- 1,020 Sq Ft Home
- Living Room
- Workshop
- Unfinished Basement
- Basement Fills Entire Space Under The House
- Fire and Smoke Detector
- Eat-In Kitchen
- Laundry on main level
Bedrooms and Bathrooms
- 2 Bedrooms
- 2 Bathrooms
Outdoor Features
- Deck
- Exterior Lighting
Schools
- Maple Valley Elementary And Middle School
- Maple Valley High School
Additional Features
- 9,000 Sq Ft Lot
- Forced Air Heating and Cooling System
Listing and Financial Details
- Assessor Parcel Number 854324104011
Map
Home Values in the Area
Average Home Value in this Area
Tax History
| Year | Tax Paid | Tax Assessment Tax Assessment Total Assessment is a certain percentage of the fair market value that is determined by local assessors to be the total taxable value of land and additions on the property. | Land | Improvement |
|---|---|---|---|---|
| 2024 | $1,166 | $94,773 | $9,630 | $85,143 |
| 2023 | $1,166 | $94,773 | $9,630 | $85,143 |
| 2022 | $1,014 | $73,192 | $0 | $0 |
| 2021 | $1,066 | $69,756 | $8,025 | $61,731 |
| 2020 | $1,054 | $69,756 | $8,025 | $61,731 |
| 2019 | $1,054 | $66,024 | $8,025 | $61,731 |
| 2018 | $1,030 | $66,024 | $0 | $0 |
| 2017 | $1,002 | $62,880 | $0 | $0 |
| 2016 | $1,002 | $62,880 | $0 | $0 |
| 2015 | $944 | $55,646 | $0 | $0 |
| 2014 | $846 | $55,646 | $0 | $0 |
Property History
| Date | Event | Price | Change | Sq Ft Price |
|---|---|---|---|---|
| 04/10/2025 04/10/25 | Pending | -- | -- | -- |
| 03/24/2025 03/24/25 | Price Changed | $134,900 | -3.6% | $132 / Sq Ft |
| 02/10/2025 02/10/25 | For Sale | $139,900 | +16.6% | $137 / Sq Ft |
| 02/02/2024 02/02/24 | Sold | $120,000 | -4.0% | $107 / Sq Ft |
| 01/19/2024 01/19/24 | Pending | -- | -- | -- |
| 11/30/2023 11/30/23 | Price Changed | $124,950 | -1.6% | $112 / Sq Ft |
| 11/07/2023 11/07/23 | For Sale | $127,000 | -- | $113 / Sq Ft |
Deed History
| Date | Type | Sale Price | Title Company |
|---|---|---|---|
| Warranty Deed | $120,500 | None Listed On Document | |
| Legal Action Court Order | $75,000 | None Available |
Similar Homes in Mapleton, IA
Source: Northwest Iowa Regional Board of REALTORS®
MLS Number: 827624
APN: 67-8543-24-1-04-011
