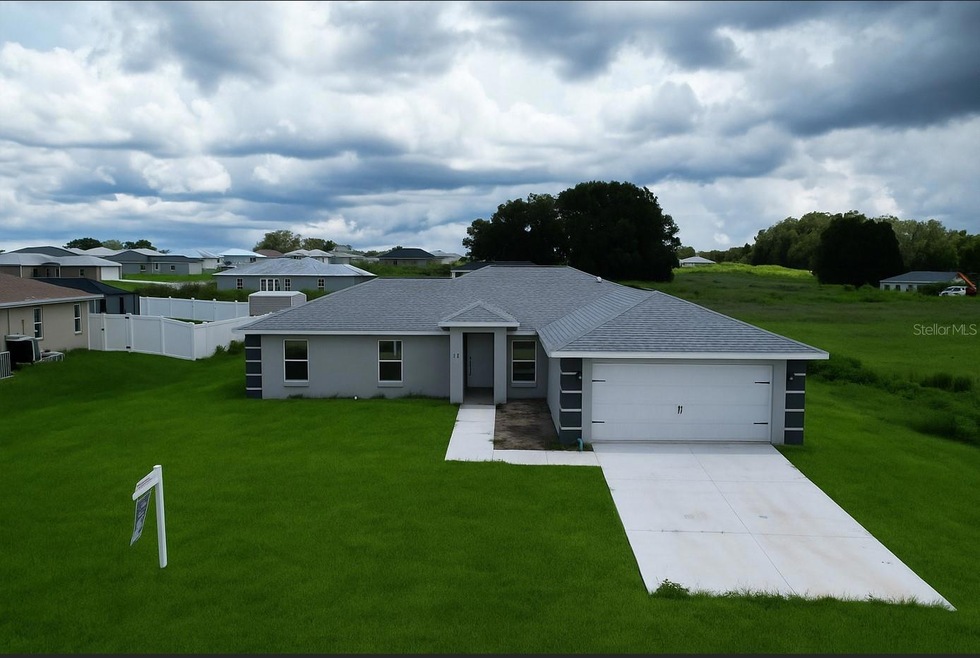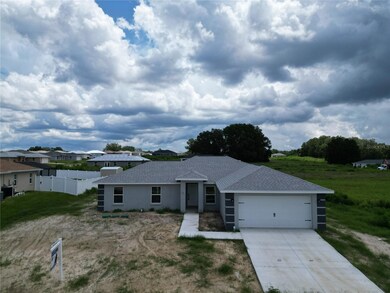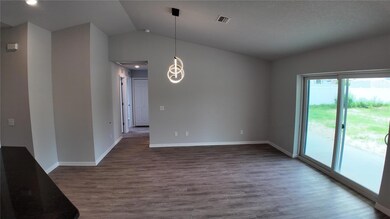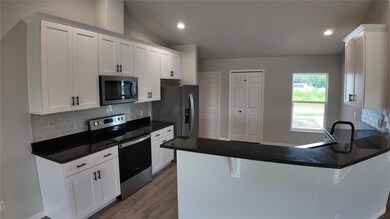
107 N Buchannon Terrace Inverness, FL 34453
Estimated payment $1,727/month
Highlights
- New Construction
- Walk-In Closet
- Central Air
- 2 Car Attached Garage
- Laundry Room
- Vinyl Flooring
About This Home
New Build 4-bedroom, 2-bath home nestled on a spacious 0.33-acre lot in the heart of Inverness, Florida - a charming town known for its natural beauty, peaceful atmosphere, and small-town feel. With no HOA restrictions, you'll enjoy the freedom to truly make this property your own. Step inside to find luxury vinyl flooring throughout, offering a clean, modern look with no carpet in sight. The home showcases stylish finishes and sleek, contemporary fixtures, creating a bright and welcoming space ready to move in. One of the standout features is the dedicated RV hookup with water and electric connections on the side of the property - perfect for travelers, guests, or additional flexibility. Whether you're looking for comfort, convenience, or a great location close to parks, lakes, and outdoor adventures, this home has it all.
Home Details
Home Type
- Single Family
Est. Annual Taxes
- $104
Year Built
- Built in 2025 | New Construction
Parking
- 2 Car Attached Garage
Home Design
- 1,573 Sq Ft Home
Kitchen
- <<OvenToken>>
- <<microwave>>
- Dishwasher
Flooring
- Laminate
- Vinyl
Bedrooms and Bathrooms
- 4 Bedrooms
- Walk-In Closet
- 2 Full Bathrooms
Utilities
- Central Air
- Septic Tank
Additional Features
- Laundry Room
- 0.31 Acre Lot
Community Details
- 34453 Inverness Community
- Inverness Village Un 4 Subdivision
Map
Home Values in the Area
Average Home Value in this Area
Tax History
| Year | Tax Paid | Tax Assessment Tax Assessment Total Assessment is a certain percentage of the fair market value that is determined by local assessors to be the total taxable value of land and additions on the property. | Land | Improvement |
|---|---|---|---|---|
| 2024 | -- | $6,750 | $6,750 | -- |
| 2023 | $334 | $22,050 | $22,050 | $0 |
| 2022 | $6 | $440 | $0 | $0 |
Property History
| Date | Event | Price | Change | Sq Ft Price |
|---|---|---|---|---|
| 07/09/2025 07/09/25 | For Sale | $310,000 | +23.2% | $197 / Sq Ft |
| 09/13/2022 09/13/22 | Sold | $251,625 | 0.0% | $106 / Sq Ft |
| 09/13/2022 09/13/22 | For Sale | $251,625 | -- | $106 / Sq Ft |
| 06/15/2022 06/15/22 | Pending | -- | -- | -- |
Purchase History
| Date | Type | Sale Price | Title Company |
|---|---|---|---|
| Warranty Deed | $100 | -- | |
| Warranty Deed | $35,000 | Stewart Title |
Similar Homes in Inverness, FL
Source: My State MLS
MLS Number: 11533399
APN: 19E-19S-13-0040-00060-0020
- 83 N Buchannon Terrace
- 48 N Buchannon Terrace
- 4251 E Walker St
- 4368 E Ravenna St
- 4452 E Rejoice St
- 37 N Independence Hwy
- 4489 E Maryland St
- 4080 E Dawson Dr
- 2608 Polk St
- 2301 Eisenhower St
- 2208 Eisenhower St
- 2904 Eisenhower St W
- 2516 Tyler St
- 4647 E Jay St
- 4043 E Dano St
- 3711 E Beck St
- 4277 E Bennett St
- 2110 Mistletoe St
- 276 N Cunningham Ave
- 2402 Tyler St
- 4011 E Berry St
- 4450 E Windmill Dr Unit 101
- 4450 E Windmill Dr Unit 106
- 3220 E Rogers St
- 3503 E Suzie Ln
- 2400 Forest Dr Unit 129
- 2400 Forest Dr Unit 260
- 3278 E Crown Dr Unit 3278
- 808 Lanark Ct
- 806 Windermere Blvd
- 1716 Tuttle St
- 224 Pleasant Grove Rd Unit 224 Pleasant Grove Rd
- 735 Emery St
- 259 Bittern Loop
- 271 Bittern Loop
- 1614 Druid Rd
- 412 Tompkins St Unit 4
- 412 Tompkins St Unit 6
- 412 Tompkins St Unit 2
- 412 Tompkins St Unit 7






