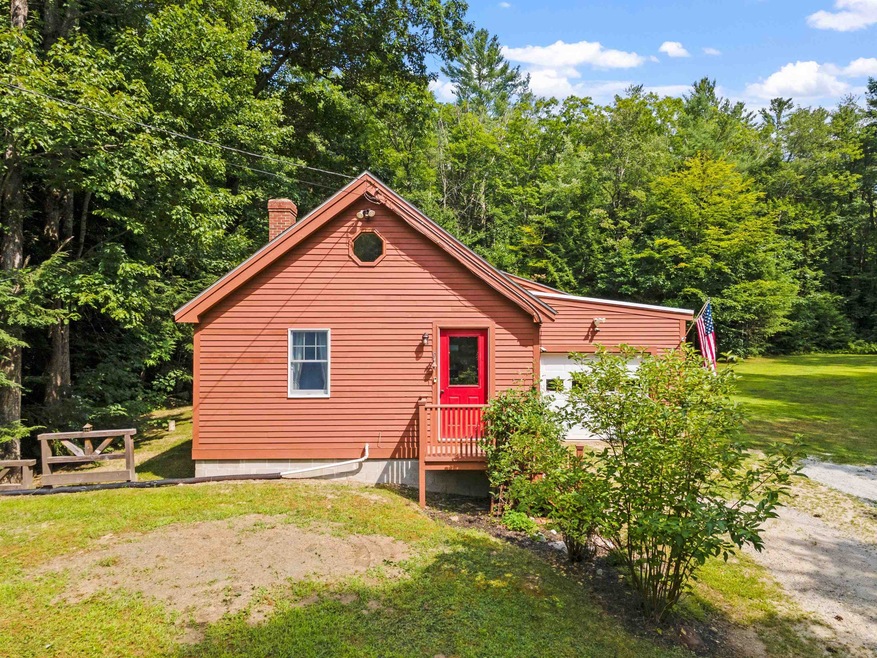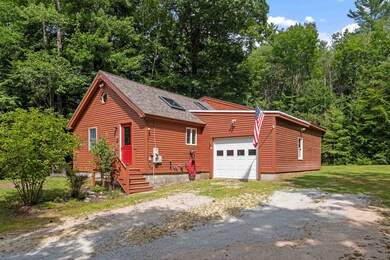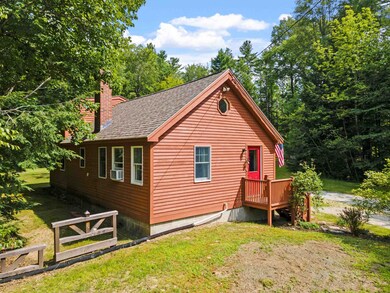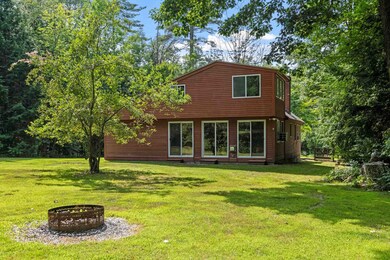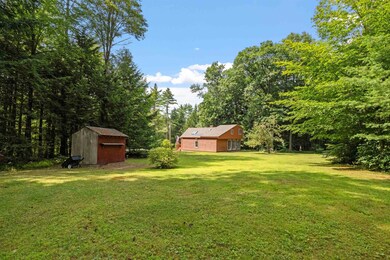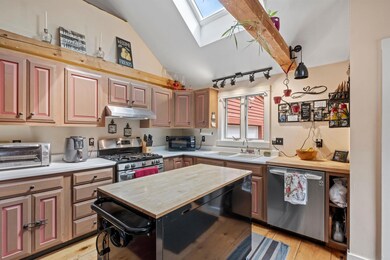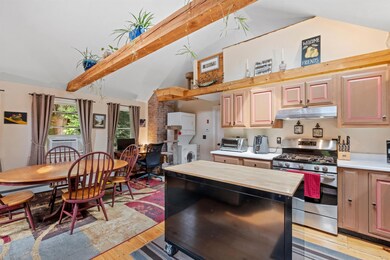
107 N Village Rd Warner, NH 03278
Highlights
- 3.7 Acre Lot
- Wooded Lot
- Softwood Flooring
- Cape Cod Architecture
- Cathedral Ceiling
- Main Floor Bedroom
About This Home
As of August 2024Charming country cape on 3.7 acres of perfectly mixed level open space and woodland teaming with wildlife. This cozy home features large walk in closets and plenty of storage inside and outside in the workshop with overhead door and direct entry. The kitchen with attached dining area is spacious and bright with cathedral ceiling and exposed beams. A large sunny bedroom overlooking the spacious yard is located on the 1st floor and 2nd bedroom with walk in closet and additional finished loft on the 2nd floor. Either would serve as a nice primary bedroom. 1st floor laundry or if you prefer there is a hook-up in the basement as well. Nothing to do but move in and enjoy the quiet country and easy access to I-89. A 25 minute commute to downtown Concord. Ready for FHA, VA, USDA and NHHFA financing too! Showings begin Saturday 27 July 12-4 and Sunday 28 July 12-4 BY APPOINTMENT ONLY. Property has a new roof with a 50 year transferable warranty.
Last Agent to Sell the Property
Central Gold Key Realty License #045771 Listed on: 07/24/2024
Home Details
Home Type
- Single Family
Est. Annual Taxes
- $4,998
Year Built
- Built in 1994
Lot Details
- 3.7 Acre Lot
- Level Lot
- Wooded Lot
- Property is zoned R2
Parking
- Gravel Driveway
Home Design
- Cape Cod Architecture
- Block Foundation
- Wood Frame Construction
- Architectural Shingle Roof
- Clapboard
Interior Spaces
- 1.5-Story Property
- Woodwork
- Cathedral Ceiling
- Combination Kitchen and Dining Room
Kitchen
- Stove
- Gas Range
- Dishwasher
Flooring
- Softwood
- Tile
Bedrooms and Bathrooms
- 2 Bedrooms
- Main Floor Bedroom
- Walk-In Closet
- Bathroom on Main Level
- 1 Full Bathroom
Laundry
- Laundry on main level
- Washer and Dryer Hookup
Unfinished Basement
- Connecting Stairway
- Interior Basement Entry
- Sump Pump
- Laundry in Basement
- Crawl Space
Outdoor Features
- Shed
- Outbuilding
Schools
- Simonds Elementary School
- Kearsarge Regional Middle Sch
- Kearsarge Regional High School
Farming
- Pasture
Utilities
- Hot Water Heating System
- Heating System Uses Gas
- Heating System Uses Oil
- Propane
- Drilled Well
- Septic Tank
- Septic Design Available
- High Speed Internet
- Phone Available
- Cable TV Available
Listing and Financial Details
- Tax Lot 16
Ownership History
Purchase Details
Home Financials for this Owner
Home Financials are based on the most recent Mortgage that was taken out on this home.Purchase Details
Home Financials for this Owner
Home Financials are based on the most recent Mortgage that was taken out on this home.Purchase Details
Home Financials for this Owner
Home Financials are based on the most recent Mortgage that was taken out on this home.Similar Homes in Warner, NH
Home Values in the Area
Average Home Value in this Area
Purchase History
| Date | Type | Sale Price | Title Company |
|---|---|---|---|
| Warranty Deed | $380,000 | None Available | |
| Warranty Deed | $380,000 | None Available | |
| Warranty Deed | $160,000 | -- | |
| Warranty Deed | $169,000 | -- | |
| Warranty Deed | $169,000 | -- | |
| Warranty Deed | $160,000 | -- | |
| Warranty Deed | $169,000 | -- |
Mortgage History
| Date | Status | Loan Amount | Loan Type |
|---|---|---|---|
| Open | $373,117 | FHA | |
| Closed | $373,117 | FHA | |
| Previous Owner | $165,280 | FHA | |
| Previous Owner | $42,000 | Unknown | |
| Previous Owner | $135,200 | No Value Available |
Property History
| Date | Event | Price | Change | Sq Ft Price |
|---|---|---|---|---|
| 08/30/2024 08/30/24 | Sold | $380,000 | +9.4% | $337 / Sq Ft |
| 07/31/2024 07/31/24 | Pending | -- | -- | -- |
| 07/24/2024 07/24/24 | For Sale | $347,500 | -- | $308 / Sq Ft |
Tax History Compared to Growth
Tax History
| Year | Tax Paid | Tax Assessment Tax Assessment Total Assessment is a certain percentage of the fair market value that is determined by local assessors to be the total taxable value of land and additions on the property. | Land | Improvement |
|---|---|---|---|---|
| 2024 | $5,211 | $168,700 | $38,000 | $130,700 |
| 2023 | $4,703 | $148,270 | $69,050 | $79,220 |
| 2016 | $4,054 | $148,270 | $69,050 | $79,220 |
| 2015 | $3,950 | $148,270 | $69,050 | $79,220 |
| 2011 | $4,101 | $164,250 | $78,550 | $85,700 |
Agents Affiliated with this Home
-
Christy Goodhue Mank

Seller's Agent in 2024
Christy Goodhue Mank
Central Gold Key Realty
(603) 731-5175
1 in this area
126 Total Sales
-
Brian Mank
B
Seller Co-Listing Agent in 2024
Brian Mank
Central Gold Key Realty
(603) 796-2082
1 in this area
15 Total Sales
-
Myra Nikitas
M
Buyer's Agent in 2024
Myra Nikitas
NH Brokerage LLC
(603) 848-8481
1 in this area
7 Total Sales
Map
Source: PrimeMLS
MLS Number: 5006563
APN: WRNR-000010-000000-000016
- 0 Waldron Hill Rd Unit 5041012
- 0 Waldron Hill Rd Unit 5041011
- 89 Mink Hill Ln
- 0 Route 103 W Unit 4983896
- 131 Eaton Grange Rd E
- Lot Eaton Grange Rd E
- 549 Pumpkin Hill Rd
- 200 Couchtown Rd
- 186 Iron Kettle Rd
- 71 Melvin Rd
- 1448 Bound Tree Rd
- 2 Gridley Rd
- 8 Gridley Rd
- 51 First Rd
- 344 Roby Rd
- 16-66 Bagley Hill Rd
- 3008 State Route 114
- 1667 Clement Hill Rd
- 0 Bradford Rd
- 1542 Clement Hill Rd
