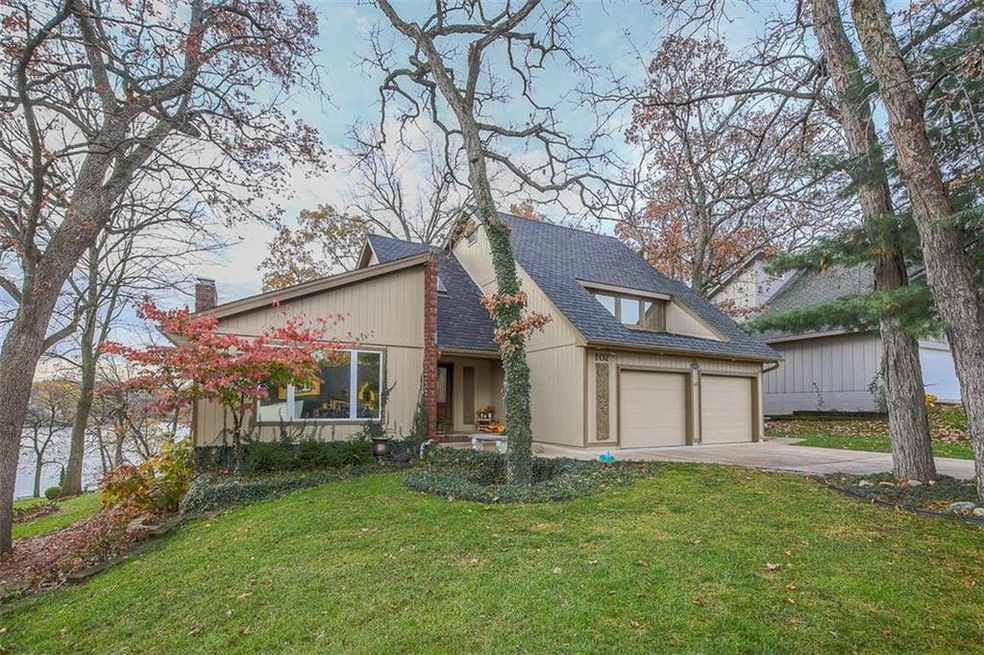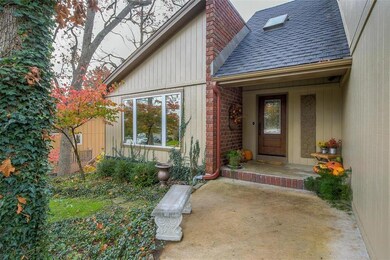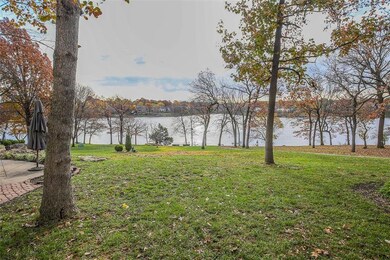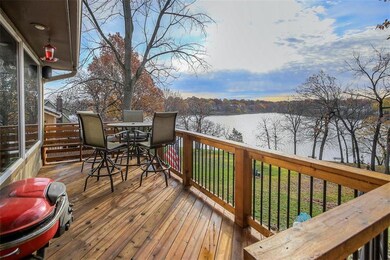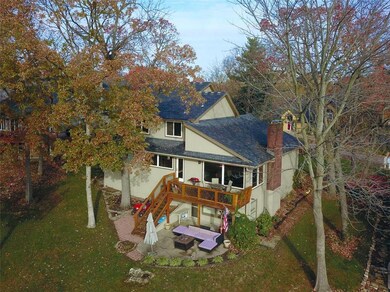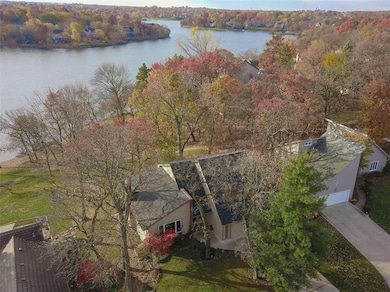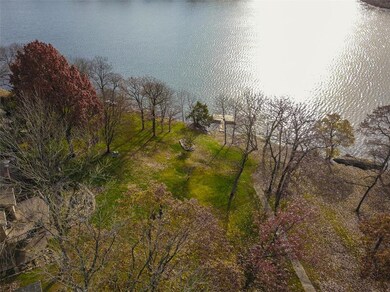
107 NW Hackberry St Lees Summit, MO 64064
Chapel Ridge NeighborhoodHighlights
- Lake Front
- Dock Available
- Lake Privileges
- Hazel Grove Elementary School Rated A
- Golf Course Community
- Custom Closet System
About This Home
As of March 2019WOW!! FROM THE MOMENT YOU WALK THRU THE FRONT DOOR THE LAKEVIEWS ARE AMAZING! THIS HOME WAS TOTALLY REMODELED 3 YRS AGO. EVERYTHING NEW ON 1ST AND 2ND FLOORS. NEW: KITCHEN, CABINETS, APPLIANCES, QUARTZ COUNTER TOP, MOST WINDOWS, PAINT INSIDE & OUT, FURNACE, AC UNIT, HOT WATER HTR, BATHROOMS, CARPET, HARDWOODS, TINTED WINDOWS & SO MUCH MORE. BEAUTIFUL KITCHEN THAT OPENS TO GRT RM W/STONE FIREPLACE. WALLS OF WINDOWS. MASTER ON THE MAIN W/BUILT-INS & 2ND MASTER W/SIT AREA UPSTAIRS. ENTERTAIN ON YOUR NEW DECK OR RELAX ON YOUR PATIO. BASEMENT FINISHED BUT NEEDS SOME WORK. LAKE VIEWS SURROUND YOU! YOU WON'T WANT TO LEAVE. LAKEWOOD HAS SOMETHING FOR EVERYONE-SWIMMING POOLS, BASKETBALL, TENNIS, GOLF COURSE W/CLB HSE/RESTAURANT, PLAY AREAS, CLUBS & ACTIVITIES, PADL BRD & KYACK CLUBS & PONTOON BOAT RENTAL.
Last Agent to Sell the Property
Chartwell Realty LLC License #1999057346 Listed on: 12/29/2018
Home Details
Home Type
- Single Family
Est. Annual Taxes
- $5,233
Year Built
- Built in 1975
Lot Details
- Lot Dimensions are 84 x 136
- Lake Front
- Side Green Space
- Cul-De-Sac
- Many Trees
HOA Fees
- $141 Monthly HOA Fees
Parking
- 2 Car Attached Garage
- Front Facing Garage
- Garage Door Opener
Home Design
- Contemporary Architecture
- Frame Construction
- Composition Roof
Interior Spaces
- Wet Bar: Built-in Features, Carpet, Ceramic Tiles, Shower Only, Fireplace, Wet Bar, Shades/Blinds, Walk-In Closet(s), Double Vanity, Hardwood, Pantry, Quartz Counter, Cathedral/Vaulted Ceiling
- Built-In Features: Built-in Features, Carpet, Ceramic Tiles, Shower Only, Fireplace, Wet Bar, Shades/Blinds, Walk-In Closet(s), Double Vanity, Hardwood, Pantry, Quartz Counter, Cathedral/Vaulted Ceiling
- Vaulted Ceiling
- Ceiling Fan: Built-in Features, Carpet, Ceramic Tiles, Shower Only, Fireplace, Wet Bar, Shades/Blinds, Walk-In Closet(s), Double Vanity, Hardwood, Pantry, Quartz Counter, Cathedral/Vaulted Ceiling
- Skylights
- Shades
- Plantation Shutters
- Drapes & Rods
- Great Room with Fireplace
- 2 Fireplaces
- Combination Dining and Living Room
- Recreation Room with Fireplace
- Workshop
- Attic Fan
Kitchen
- Eat-In Kitchen
- Electric Oven or Range
- Free-Standing Range
- Dishwasher
- Stainless Steel Appliances
- Kitchen Island
- Granite Countertops
- Laminate Countertops
- Disposal
Flooring
- Wall to Wall Carpet
- Linoleum
- Laminate
- Stone
- Ceramic Tile
- Luxury Vinyl Plank Tile
- Luxury Vinyl Tile
Bedrooms and Bathrooms
- 3 Bedrooms
- Primary Bedroom on Main
- Custom Closet System
- Cedar Closet: Built-in Features, Carpet, Ceramic Tiles, Shower Only, Fireplace, Wet Bar, Shades/Blinds, Walk-In Closet(s), Double Vanity, Hardwood, Pantry, Quartz Counter, Cathedral/Vaulted Ceiling
- Walk-In Closet: Built-in Features, Carpet, Ceramic Tiles, Shower Only, Fireplace, Wet Bar, Shades/Blinds, Walk-In Closet(s), Double Vanity, Hardwood, Pantry, Quartz Counter, Cathedral/Vaulted Ceiling
- Double Vanity
- Built-in Features
Laundry
- Laundry Room
- Laundry on lower level
Finished Basement
- Walk-Out Basement
- Partial Basement
Home Security
- Storm Doors
- Fire and Smoke Detector
Eco-Friendly Details
- Energy-Efficient Appliances
Outdoor Features
- Dock Available
- Lake Privileges
- Deck
- Enclosed patio or porch
- Playground
Schools
- Hazel Grove Elementary School
- Lee's Summit North High School
Utilities
- Forced Air Heating and Cooling System
- Heating System Uses Natural Gas
- High-Efficiency Water Heater
Listing and Financial Details
- Assessor Parcel Number 43-410-04-28-00-0-00-000
Community Details
Overview
- Association fees include security service
- Lakewood Subdivision
Amenities
- Party Room
Recreation
- Golf Course Community
- Tennis Courts
- Community Pool
Ownership History
Purchase Details
Home Financials for this Owner
Home Financials are based on the most recent Mortgage that was taken out on this home.Purchase Details
Home Financials for this Owner
Home Financials are based on the most recent Mortgage that was taken out on this home.Similar Homes in the area
Home Values in the Area
Average Home Value in this Area
Purchase History
| Date | Type | Sale Price | Title Company |
|---|---|---|---|
| Warranty Deed | -- | None Available | |
| Warranty Deed | -- | Stewart Title Co |
Mortgage History
| Date | Status | Loan Amount | Loan Type |
|---|---|---|---|
| Open | $150,000 | Credit Line Revolving | |
| Closed | $85,250 | Credit Line Revolving | |
| Closed | $85,250 | Construction | |
| Closed | $38,500 | Credit Line Revolving | |
| Open | $427,082 | New Conventional | |
| Closed | $422,750 | New Conventional |
Property History
| Date | Event | Price | Change | Sq Ft Price |
|---|---|---|---|---|
| 03/05/2019 03/05/19 | Sold | -- | -- | -- |
| 01/07/2019 01/07/19 | Pending | -- | -- | -- |
| 12/29/2018 12/29/18 | For Sale | $445,000 | +27.1% | $122 / Sq Ft |
| 09/10/2014 09/10/14 | Sold | -- | -- | -- |
| 08/03/2014 08/03/14 | Pending | -- | -- | -- |
| 05/08/2014 05/08/14 | For Sale | $350,000 | -- | $96 / Sq Ft |
Tax History Compared to Growth
Tax History
| Year | Tax Paid | Tax Assessment Tax Assessment Total Assessment is a certain percentage of the fair market value that is determined by local assessors to be the total taxable value of land and additions on the property. | Land | Improvement |
|---|---|---|---|---|
| 2024 | $6,129 | $85,500 | $57,861 | $27,639 |
| 2023 | $6,129 | $85,500 | $27,639 | $57,861 |
| 2022 | $5,522 | $68,400 | $16,920 | $51,480 |
| 2021 | $5,636 | $68,400 | $16,920 | $51,480 |
| 2020 | $4,957 | $59,575 | $16,920 | $42,655 |
| 2019 | $4,822 | $59,575 | $16,920 | $42,655 |
| 2018 | $921,319 | $58,504 | $11,978 | $46,526 |
| 2017 | $5,102 | $58,504 | $11,978 | $46,526 |
| 2016 | $5,026 | $57,038 | $13,756 | $43,282 |
| 2014 | $5,229 | $58,179 | $12,168 | $46,011 |
Agents Affiliated with this Home
-

Seller's Agent in 2019
Debbie Sinclair
Chartwell Realty LLC
(816) 419-1994
159 Total Sales
-

Seller Co-Listing Agent in 2019
Nicole Sinclair
Chartwell Realty LLC
(816) 305-9345
15 Total Sales
-

Buyer's Agent in 2019
Roger Deines
ReeceNichols - Lees Summit
(816) 210-6101
7 in this area
314 Total Sales
-
J
Seller's Agent in 2014
John Welchert
Platinum Realty LLC
(888) 220-0988
5 Total Sales
Map
Source: Heartland MLS
MLS Number: 2140967
APN: 43-410-04-28-00-0-00-000
- 114 NW Teakwood St
- 202 NE Bayview Dr
- 4616 NW Bramble Trail
- 234 NE Bayview Dr
- 220 NW Aspen St
- 208 NE Landings Cir
- 224 NW Locust St
- 4117 NE Edgewater Ct
- 219 NW Locust St
- 4011 NE Woodridge Dr
- 205 NE Shoreview Dr
- 4915 NW Canyon Ct
- 4900 NE Maybrook Rd
- 7120 Lee's Summit Rd
- 7140 Lee's Summit Rd
- 7130 Lee's Summit Rd
- 3845 NW Cimarron St
- 6500 NW Lees Summit Rd
- 4004 NE Independence Ave
- 3621 NE Basswood Dr
