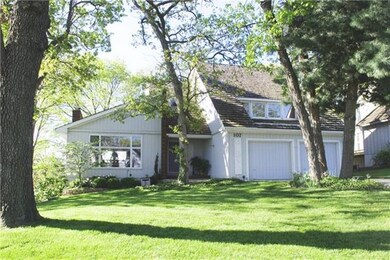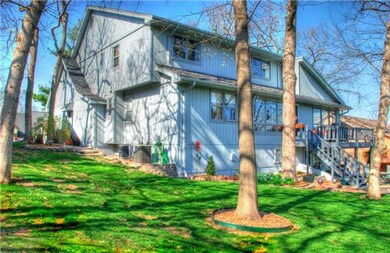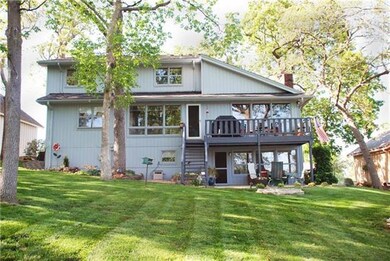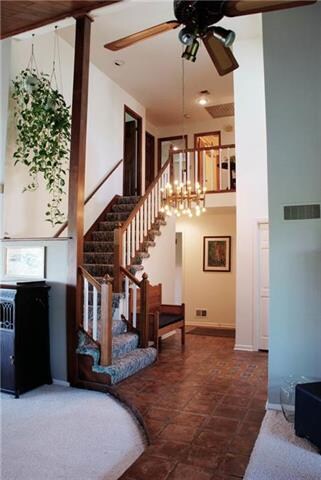
107 NW Hackberry St Lees Summit, MO 64064
Chapel Ridge NeighborhoodHighlights
- Lake Front
- Dock Available
- Lake Privileges
- Hazel Grove Elementary School Rated A
- Golf Course Community
- Clubhouse
About This Home
As of March 2019PRICE REDUCED! The Lake View is Breath-Taking. One Look and You're Hooked, Star Quality Home, Beautifully Updated and well maintained, 4 Bedrooms, 3.5 Bths. A Gourmet Kitchen and More! Great area for children with all the amenities, they will love it. Lush & Lovely landscaping by a Master Gardener, 36 x 16 Rec Room with wet bar and walk out to patio and that Fabulous Lake View. New Roof 2013 and Freshly painted inside and out. Storage plus area for Hobby and Workshop. Mom deserves this one. This Home Is A Must See! Lakewood offers a premier lifestyle living community*Lakeside Living*Championship Golf*Club House*Dining & Events*On Site Security*Junior Programs*Clubs & Activities*365 Acre Lake*2,000 Acres of Common Ground*Pontoon Rental Boats*Bar & Lounges* For ALL the details: www.lpoa.com "New Resident Video"
Last Agent to Sell the Property
Platinum Realty LLC License #1999045008 Listed on: 05/07/2014

Home Details
Home Type
- Single Family
Est. Annual Taxes
- $5,195
Year Built
- Built in 1975
Lot Details
- Lot Dimensions are 84 x 136
- Lake Front
- Cul-De-Sac
- Many Trees
HOA Fees
- $103 Monthly HOA Fees
Parking
- 2 Car Attached Garage
- Front Facing Garage
- Garage Door Opener
Home Design
- Contemporary Architecture
- Frame Construction
- Composition Roof
Interior Spaces
- 3,644 Sq Ft Home
- Wet Bar: Carpet, Built-in Features, Shower Only, Fireplace, Wet Bar, Shades/Blinds, Shower Over Tub, Vinyl, Part Drapes/Curtains, Walk-In Closet(s), Ceiling Fan(s), Kitchen Island, Laminate Counters, Cathedral/Vaulted Ceiling
- Built-In Features: Carpet, Built-in Features, Shower Only, Fireplace, Wet Bar, Shades/Blinds, Shower Over Tub, Vinyl, Part Drapes/Curtains, Walk-In Closet(s), Ceiling Fan(s), Kitchen Island, Laminate Counters, Cathedral/Vaulted Ceiling
- Vaulted Ceiling
- Ceiling Fan: Carpet, Built-in Features, Shower Only, Fireplace, Wet Bar, Shades/Blinds, Shower Over Tub, Vinyl, Part Drapes/Curtains, Walk-In Closet(s), Ceiling Fan(s), Kitchen Island, Laminate Counters, Cathedral/Vaulted Ceiling
- Skylights
- Shades
- Plantation Shutters
- Drapes & Rods
- Great Room with Fireplace
- 2 Fireplaces
- Combination Dining and Living Room
- Recreation Room with Fireplace
- Workshop
- Attic Fan
Kitchen
- Eat-In Kitchen
- Electric Oven or Range
- Dishwasher
- Granite Countertops
- Laminate Countertops
- Disposal
Flooring
- Wall to Wall Carpet
- Linoleum
- Laminate
- Stone
- Ceramic Tile
- Luxury Vinyl Plank Tile
- Luxury Vinyl Tile
Bedrooms and Bathrooms
- 4 Bedrooms
- Primary Bedroom on Main
- Cedar Closet: Carpet, Built-in Features, Shower Only, Fireplace, Wet Bar, Shades/Blinds, Shower Over Tub, Vinyl, Part Drapes/Curtains, Walk-In Closet(s), Ceiling Fan(s), Kitchen Island, Laminate Counters, Cathedral/Vaulted Ceiling
- Walk-In Closet: Carpet, Built-in Features, Shower Only, Fireplace, Wet Bar, Shades/Blinds, Shower Over Tub, Vinyl, Part Drapes/Curtains, Walk-In Closet(s), Ceiling Fan(s), Kitchen Island, Laminate Counters, Cathedral/Vaulted Ceiling
- Double Vanity
- Carpet
Laundry
- Laundry Room
- Laundry on lower level
Finished Basement
- Walk-Out Basement
- Sub-Basement: Other Room, Office
Outdoor Features
- Dock Available
- Lake Privileges
- Deck
- Enclosed Patio or Porch
- Playground
Schools
- Hazel Grove Elementary School
- Lee's Summit North High School
Utilities
- Forced Air Heating and Cooling System
- Heating System Uses Natural Gas
Listing and Financial Details
- Assessor Parcel Number 43-410-04-28-00-0-00-000
Community Details
Overview
- Association fees include security service, snow removal
- Lakewood Subdivision
Amenities
- Clubhouse
- Party Room
Recreation
- Golf Course Community
- Tennis Courts
- Community Pool
Ownership History
Purchase Details
Home Financials for this Owner
Home Financials are based on the most recent Mortgage that was taken out on this home.Purchase Details
Home Financials for this Owner
Home Financials are based on the most recent Mortgage that was taken out on this home.Similar Homes in the area
Home Values in the Area
Average Home Value in this Area
Purchase History
| Date | Type | Sale Price | Title Company |
|---|---|---|---|
| Warranty Deed | -- | None Available | |
| Warranty Deed | -- | Stewart Title Co |
Mortgage History
| Date | Status | Loan Amount | Loan Type |
|---|---|---|---|
| Open | $150,000 | Credit Line Revolving | |
| Closed | $85,250 | Credit Line Revolving | |
| Closed | $85,250 | Construction | |
| Closed | $38,500 | Credit Line Revolving | |
| Open | $427,082 | New Conventional | |
| Closed | $422,750 | New Conventional |
Property History
| Date | Event | Price | Change | Sq Ft Price |
|---|---|---|---|---|
| 03/05/2019 03/05/19 | Sold | -- | -- | -- |
| 01/07/2019 01/07/19 | Pending | -- | -- | -- |
| 12/29/2018 12/29/18 | For Sale | $445,000 | +27.1% | $122 / Sq Ft |
| 09/10/2014 09/10/14 | Sold | -- | -- | -- |
| 08/03/2014 08/03/14 | Pending | -- | -- | -- |
| 05/08/2014 05/08/14 | For Sale | $350,000 | -- | $96 / Sq Ft |
Tax History Compared to Growth
Tax History
| Year | Tax Paid | Tax Assessment Tax Assessment Total Assessment is a certain percentage of the fair market value that is determined by local assessors to be the total taxable value of land and additions on the property. | Land | Improvement |
|---|---|---|---|---|
| 2024 | $6,129 | $85,500 | $57,861 | $27,639 |
| 2023 | $6,129 | $85,500 | $27,639 | $57,861 |
| 2022 | $5,522 | $68,400 | $16,920 | $51,480 |
| 2021 | $5,636 | $68,400 | $16,920 | $51,480 |
| 2020 | $4,957 | $59,575 | $16,920 | $42,655 |
| 2019 | $4,822 | $59,575 | $16,920 | $42,655 |
| 2018 | $921,319 | $58,504 | $11,978 | $46,526 |
| 2017 | $5,102 | $58,504 | $11,978 | $46,526 |
| 2016 | $5,026 | $57,038 | $13,756 | $43,282 |
| 2014 | $5,229 | $58,179 | $12,168 | $46,011 |
Agents Affiliated with this Home
-
Debbie Sinclair

Seller's Agent in 2019
Debbie Sinclair
Chartwell Realty LLC
(816) 419-1994
164 Total Sales
-
Nicole Sinclair

Seller Co-Listing Agent in 2019
Nicole Sinclair
Chartwell Realty LLC
(816) 305-9345
15 Total Sales
-
Roger Deines

Buyer's Agent in 2019
Roger Deines
ReeceNichols - Lees Summit
(816) 210-6101
6 in this area
308 Total Sales
-
John Welchert
J
Seller's Agent in 2014
John Welchert
Platinum Realty LLC
(888) 220-0988
5 Total Sales
Map
Source: Heartland MLS
MLS Number: 1882227
APN: 43-410-04-28-00-0-00-000
- 4616 NW Bramble Trail
- 234 NE Bayview Dr
- 220 NW Aspen St
- 208 NE Landings Cir
- 224 NW Locust St
- 4117 NE Edgewater Ct
- 205 NE Shoreview Dr
- 4005 NE Channel Dr
- 3904 NE Sequoia St
- 7120 Lee's Summit Rd
- 7140 Lee's Summit Rd
- 7130 Lee's Summit Rd
- 3845 NW Cimarron St
- 194 NE Beechwood Ct
- 4004 NE Independence Ave
- 6500 Lees Summit Rd
- 3621 NE Basswood Dr
- 425 NE Saint Andrews Cir
- 3647 NW Blue Jacket Dr
- 4232 NE Tremont Ct






