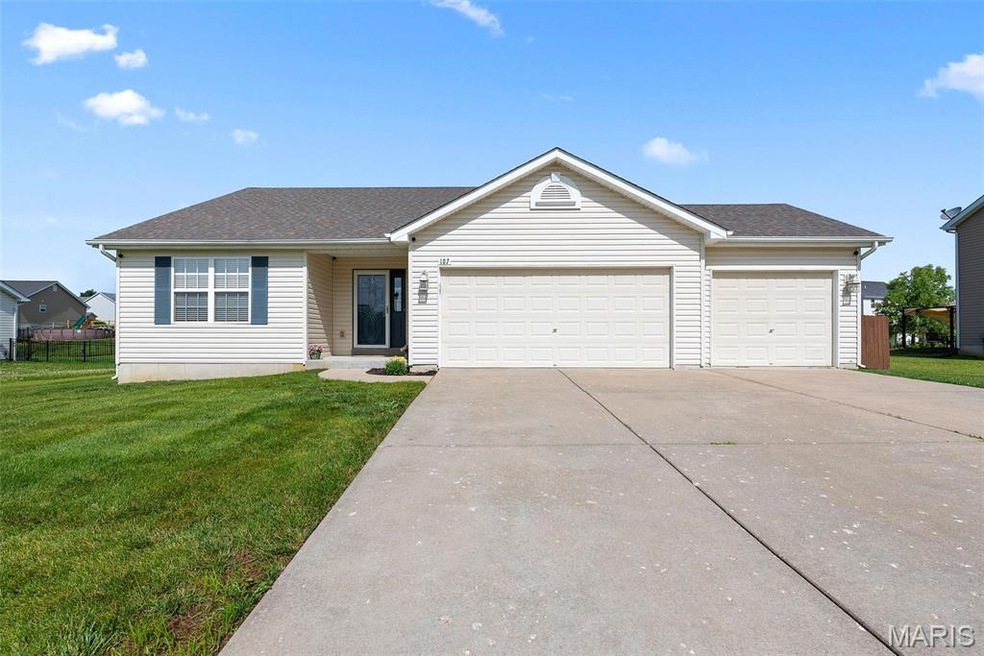
107 Piety Dr Lake Saint Louis, MO 63367
Highlights
- Traditional Architecture
- Breakfast Room
- Tandem Parking
- Duello Elementary School Rated A-
- 3 Car Attached Garage
- Patio
About This Home
As of July 2025LOCATION, LOCATION-CLOSE TO 364, I70 AND 40/61~BUILT BY FIRST CONSTRUCTION IN 2009~LOTS OF UPGRADES ON A LEVEL13,000+SF LOT~ A+ SCHOOLS~BEAUTIFUL WOODLOOK TILE IN KITCHEN, BREAKFAST ROOM, FOYER, AND HALLBATH~FRONT BEDROOMS HAVE NEW CARPET~STORMDOOR~COACHLIGHTS~PRIMARY BATH CERAMIC FLOORING~SIX PANEL DOORS~VAULTED GREATRM~6' PRIVACY FENCE~SOME NEW VANITIES/TOPS AND FAUCETS~KAYAK HANGERS AND STORAGE SHELVES IN GARAGE STAY~STORAGE SHELVES IN LL STAY~REFRIGERATOR STAYS~NEW MICROWAVE 6/25. SELLER TO DO NO INSPECTIONS OR REPAIRS. SCHEDULE APPT TODAY
Last Agent to Sell the Property
Mid America Property Partners License #1999111583 Listed on: 06/19/2025
Home Details
Home Type
- Single Family
Est. Annual Taxes
- $3,357
Year Built
- Built in 2009
Lot Details
- 0.3 Acre Lot
- Lot Dimensions are 90x91x139x150
- Infill Lot
- Back Yard Fenced
HOA Fees
- $10 Monthly HOA Fees
Parking
- 3 Car Attached Garage
- Tandem Parking
- Garage Door Opener
- Additional Parking
Home Design
- Traditional Architecture
- Frame Construction
- Architectural Shingle Roof
- Asphalt Roof
- Vinyl Siding
- Concrete Perimeter Foundation
Interior Spaces
- 1,360 Sq Ft Home
- 1-Story Property
- Sliding Doors
- Panel Doors
- Breakfast Room
- Unfinished Basement
- Basement Ceilings are 8 Feet High
Kitchen
- Microwave
- Dishwasher
- Disposal
Flooring
- Carpet
- Ceramic Tile
Bedrooms and Bathrooms
- 3 Bedrooms
- 2 Full Bathrooms
Schools
- Duello Elem. Elementary School
- Wentzville Middle School
- Timberland High School
Additional Features
- Patio
- Forced Air Heating and Cooling System
Community Details
- Association fees include common area maintenance
- City And Village 314 739 4800 Association
Listing and Financial Details
- Assessor Parcel Number 4-0038-A510-00-0009.0000000
Ownership History
Purchase Details
Home Financials for this Owner
Home Financials are based on the most recent Mortgage that was taken out on this home.Purchase Details
Home Financials for this Owner
Home Financials are based on the most recent Mortgage that was taken out on this home.Similar Homes in the area
Home Values in the Area
Average Home Value in this Area
Purchase History
| Date | Type | Sale Price | Title Company |
|---|---|---|---|
| Warranty Deed | -- | None Listed On Document | |
| Special Warranty Deed | -- | Sec | |
| Special Warranty Deed | -- | Sec |
Mortgage History
| Date | Status | Loan Amount | Loan Type |
|---|---|---|---|
| Open | $234,500 | New Conventional | |
| Previous Owner | $190,587 | New Conventional | |
| Previous Owner | $192,002 | FHA | |
| Previous Owner | $176,536 | FHA | |
| Previous Owner | $172,975 | FHA | |
| Previous Owner | $150,087 | FHA |
Property History
| Date | Event | Price | Change | Sq Ft Price |
|---|---|---|---|---|
| 07/11/2025 07/11/25 | Sold | -- | -- | -- |
| 07/09/2025 07/09/25 | Pending | -- | -- | -- |
| 06/19/2025 06/19/25 | For Sale | $340,000 | -- | $250 / Sq Ft |
Tax History Compared to Growth
Tax History
| Year | Tax Paid | Tax Assessment Tax Assessment Total Assessment is a certain percentage of the fair market value that is determined by local assessors to be the total taxable value of land and additions on the property. | Land | Improvement |
|---|---|---|---|---|
| 2025 | $3,357 | $57,208 | -- | -- |
| 2023 | $3,357 | $52,952 | $0 | $0 |
| 2022 | $2,706 | $39,834 | $0 | $0 |
| 2021 | $2,709 | $39,834 | $0 | $0 |
| 2020 | $2,889 | $40,759 | $0 | $0 |
| 2019 | $2,682 | $40,759 | $0 | $0 |
| 2018 | $2,306 | $33,400 | $0 | $0 |
| 2017 | $2,306 | $33,400 | $0 | $0 |
| 2016 | $2,172 | $30,141 | $0 | $0 |
| 2015 | $2,143 | $30,141 | $0 | $0 |
| 2014 | $1,887 | $28,483 | $0 | $0 |
Agents Affiliated with this Home
-
Susan Whitman
S
Seller's Agent in 2025
Susan Whitman
Mid America Property Partners
(636) 720-2750
2 in this area
26 Total Sales
-
Derek Milkovich

Buyer's Agent in 2025
Derek Milkovich
STL Buy & Sell, LLC
(618) 741-3129
1 in this area
106 Total Sales
Map
Source: MARIS MLS
MLS Number: MIS25042388
APN: 4-0038-A510-00-0009.0000000
- 2 Hickory at Post Farms Enclave
- 2 Maple Expanded at Post Farms Enclave
- 2 Pin Oak at Post Farms Enclave
- 114 Brookfield Crossing Dr
- 1 Wyndham E5 @ Harvest Heritage
- 2 Hermitage II at Post Farms Enclave
- 2 Sequoia at Post Farms Enclave
- 2 Nottingham at Post Farms Enclave
- 237 Mason Glen Dr
- Provence Plan at Villages at Post Farms - Post Farms
- Tuscany II Plan at Villages at Post Farms - Post Farms
- Stockton Plan at Villages at Post Farms - Post Farms
- Turnberry Plan at Villages at Post Farms - Post Farms
- Mandalay Plan at Villages at Post Farms - Post Farms
- LaSalle Plan at Villages at Post Farms - Post Farms
- Hemingway Plan at Villages at Post Farms - Post Farms
- Muirfield Plan at Villages at Post Farms - Post Farms
- 2 Maple at Harvest Manors
- 2 Georgetown at Harvest Townhom
- 2 Belmont at Post Farms Meadows






