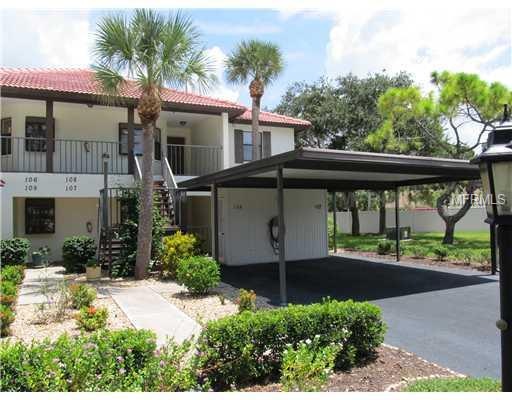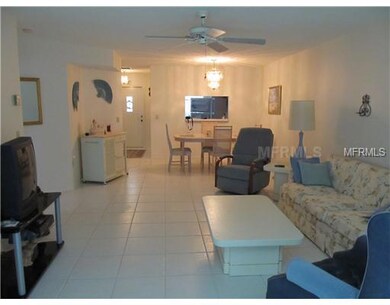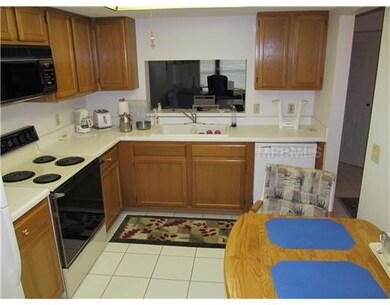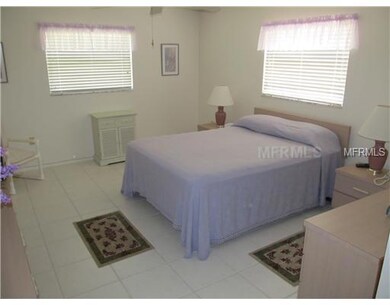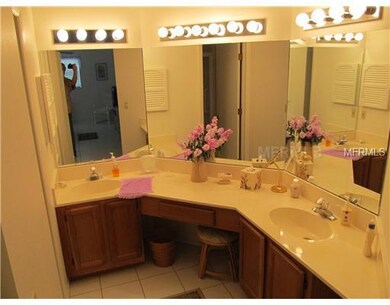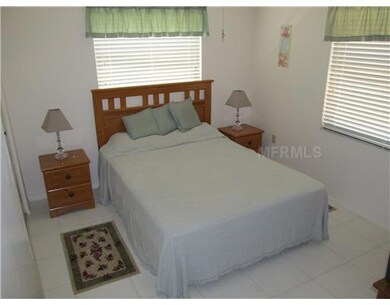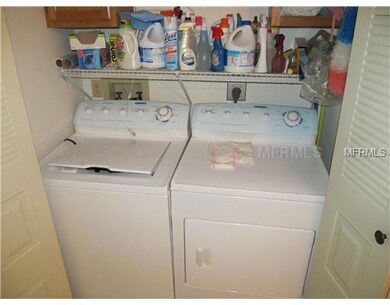
107 Pine Hollow Dr Unit 107 Englewood, FL 34223
Central Englewood NeighborhoodHighlights
- Property is near public transit
- End Unit
- Solid Surface Countertops
- Englewood Elementary School Rated A-
- Furnished
- Mature Landscaping
About This Home
As of April 2023Spotless, turn key furnished, 2/2 condo smack in the middle of Old Englewood Village. You will love the white ceramic tile throughout and the tasteful furnishings. Add the safety of a gated community, clear hurricane shutters on all windows and this unitbecomes the perfect winter retreat for seasonal guest. Pine Hollow is a wonderful community with lots of green space, ponds, wading birds etc... and the location just three miles from the beach and walking distance to shopping and dining add to the value. These units have tile roofs, good floor plans with lots of closet space and inside laundry rooms. Covered parking and outside storage closet for the beach toys make these units very easy to live in. This one comes with everything you need to move right in! This unit is on the ground floor so you have easy access and reduced energy cost. The community pool is 100 yards away for refreshing dips between golf outings. Stop waiting for the market bottom, this home offers the lifestyle you are looking forat a price that is going to be hard to beat. If you like low maintenance, safe, secure living in an active community this one needs to be on your list to see!
Last Agent to Sell the Property
LASBURY-TRACY REALTY INC. License #3067180 Listed on: 08/23/2011
Last Buyer's Agent
Frank Castanien
License #3220418
Property Details
Home Type
- Condominium
Est. Annual Taxes
- $1,327
Year Built
- Built in 1990
Lot Details
- Property fronts a private road
- End Unit
- Southwest Facing Home
- Mature Landscaping
HOA Fees
- $281 Monthly HOA Fees
Home Design
- Slab Foundation
- Tile Roof
- Block Exterior
- Stucco
Interior Spaces
- 1,112 Sq Ft Home
- 2-Story Property
- Furnished
- Ceiling Fan
- Blinds
- Combination Dining and Living Room
- Ceramic Tile Flooring
Kitchen
- Eat-In Kitchen
- Range<<rangeHoodToken>>
- Dishwasher
- Solid Surface Countertops
Bedrooms and Bathrooms
- 2 Bedrooms
- Walk-In Closet
- 2 Full Bathrooms
Laundry
- Laundry in unit
- Dryer
- Washer
Parking
- 1 Carport Space
- Assigned Parking
Utilities
- Central Heating and Cooling System
- Electric Water Heater
- Cable TV Available
Additional Features
- Shed
- Property is near public transit
Listing and Financial Details
- Down Payment Assistance Available
- Visit Down Payment Resource Website
- Tax Lot 107
- Assessor Parcel Number 0853041007
Community Details
Overview
- Association fees include cable TV, insurance, maintenance structure, ground maintenance, private road, recreational facilities, sewer, water
- Pine Hollow Community
- Pine Hollow Subdivision
Pet Policy
- Pets Allowed
- Pets up to 20 lbs
- 1 Pet Allowed
Ownership History
Purchase Details
Purchase Details
Home Financials for this Owner
Home Financials are based on the most recent Mortgage that was taken out on this home.Purchase Details
Home Financials for this Owner
Home Financials are based on the most recent Mortgage that was taken out on this home.Purchase Details
Similar Homes in Englewood, FL
Home Values in the Area
Average Home Value in this Area
Purchase History
| Date | Type | Sale Price | Title Company |
|---|---|---|---|
| Quit Claim Deed | $100 | None Listed On Document | |
| Quit Claim Deed | $100 | None Listed On Document | |
| Warranty Deed | $278,000 | None Listed On Document | |
| Warranty Deed | $85,000 | Community Title & Escrow | |
| Interfamily Deed Transfer | -- | Attorney |
Property History
| Date | Event | Price | Change | Sq Ft Price |
|---|---|---|---|---|
| 04/18/2023 04/18/23 | Sold | $278,000 | -4.1% | $250 / Sq Ft |
| 02/27/2023 02/27/23 | Pending | -- | -- | -- |
| 02/19/2023 02/19/23 | Price Changed | $289,900 | -3.3% | $261 / Sq Ft |
| 02/07/2023 02/07/23 | For Sale | $299,900 | +252.8% | $270 / Sq Ft |
| 03/30/2012 03/30/12 | Sold | $85,000 | 0.0% | $76 / Sq Ft |
| 02/14/2012 02/14/12 | Pending | -- | -- | -- |
| 08/23/2011 08/23/11 | For Sale | $85,000 | -- | $76 / Sq Ft |
Tax History Compared to Growth
Tax History
| Year | Tax Paid | Tax Assessment Tax Assessment Total Assessment is a certain percentage of the fair market value that is determined by local assessors to be the total taxable value of land and additions on the property. | Land | Improvement |
|---|---|---|---|---|
| 2024 | $3,113 | $230,500 | -- | $230,500 |
| 2023 | $3,113 | $225,100 | $0 | $225,100 |
| 2022 | $1,402 | $114,782 | $0 | $0 |
| 2021 | $1,357 | $111,439 | $0 | $0 |
| 2020 | $1,338 | $109,900 | $0 | $109,900 |
| 2019 | $1,707 | $106,500 | $0 | $106,500 |
| 2018 | $1,629 | $102,500 | $0 | $102,500 |
| 2017 | $1,525 | $93,200 | $0 | $93,200 |
| 2016 | $1,578 | $98,100 | $0 | $98,100 |
| 2015 | $1,456 | $84,700 | $0 | $84,700 |
| 2014 | $1,380 | $72,000 | $0 | $0 |
Agents Affiliated with this Home
-
Carla Stiver

Seller's Agent in 2023
Carla Stiver
RE/MAX
(941) 548-4434
85 in this area
997 Total Sales
-
Shane Harris
S
Buyer's Agent in 2023
Shane Harris
ERA ADVANTAGE REALTY, INC.
(636) 485-0116
1 in this area
25 Total Sales
-
Bart Tracy

Seller's Agent in 2012
Bart Tracy
LASBURY-TRACY REALTY INC.
(941) 474-5585
10 in this area
112 Total Sales
-
F
Buyer's Agent in 2012
Frank Castanien
Map
Source: Stellar MLS
MLS Number: D5784196
APN: 0853-04-1007
- 409 Pine Hollow Cir Unit 409
- 502 Pine Hollow Cir Unit 502
- 524 Pine Hollow Cir Unit 524
- 404 Pine Hollow Cir Unit 404
- 113 Pine Hollow Dr Unit 113
- 413 Pine Hollow Cir Unit 413
- 507 Pine Hollow Cir Unit 507
- 405 Pine Hollow Cir Unit 405
- 520 Pine Hollow Cir Unit 520
- 114 Pine Hollow Dr Unit 114
- 35 Michigan Ave
- 270 E Langsner St
- 0 W Green St
- 11 Quails Run Blvd Unit 9
- 0 W Langsner St
- 306 E Langsner St
- 6 Quails Run Blvd Unit 7
- 8 Quails Run Blvd Unit 10
- 8 Quails Run Blvd Unit 6
- 1 Quails Run Blvd Unit 2
