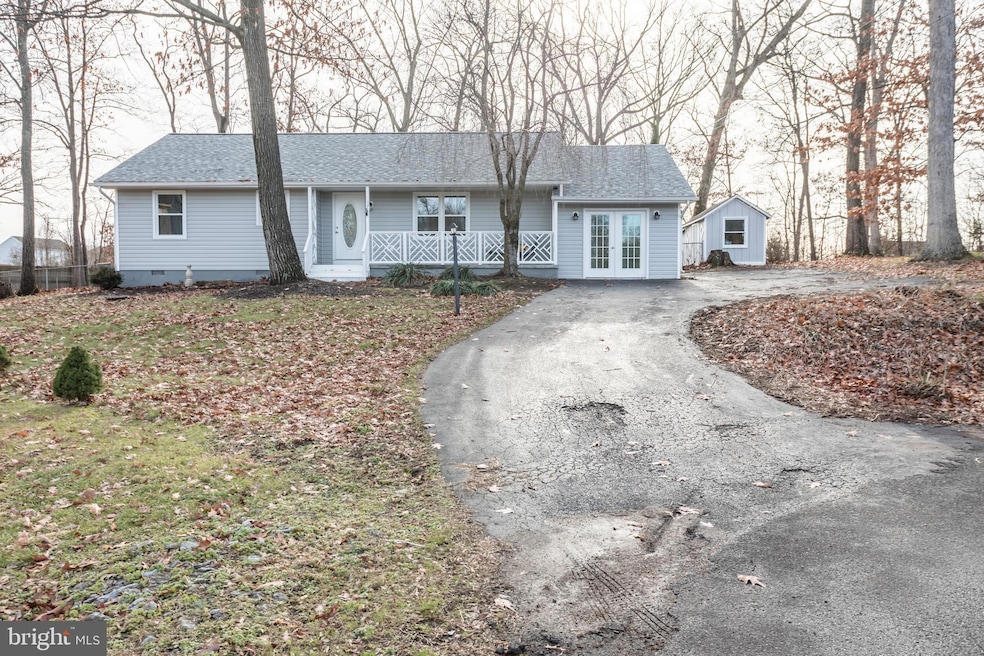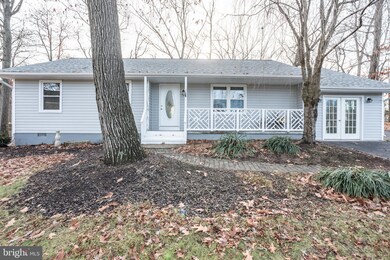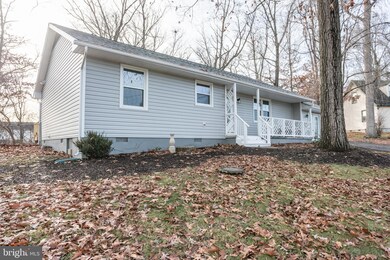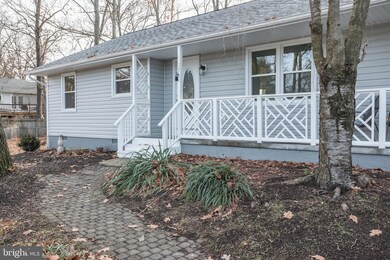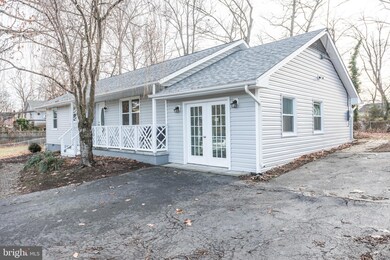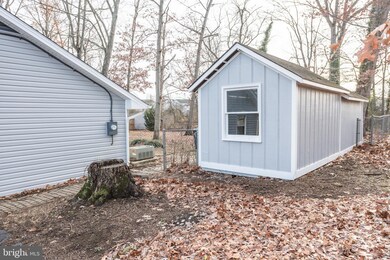
107 Raven Ct Stephens City, VA 22655
Highlights
- View of Trees or Woods
- Rambler Architecture
- Main Floor Bedroom
- Deck
- Wood Flooring
- No HOA
About This Home
As of January 2025Home completely restored to beauty ! Roof is almost new. New siding, hardwood floors all refinished. All rooms have wood floors except baths and entry. Primary bedroom separated from other 2. New cabinetry, new quartz counter tops, new stainless Whirlpool appliances in kitchen. New sink.New Whirlpool washer and dryer. Replacement windows. Huge new deck. Two large outbuildings. Great wooded elevated lot at end of cul de sac backing to woods. Yard mostly fenced. There just isn't much lefty to do and not much that isn't new ! If you want a large, quiet wooded lot with privacy and extremely convenient to shopping and amenities do not miss out on this one. One or more owners is a licensed real estate broker in the State of Virginia.
Last Agent to Sell the Property
Long & Foster Real Estate, Inc. License #WV0004044 Listed on: 12/13/2024

Home Details
Home Type
- Single Family
Est. Annual Taxes
- $1,225
Year Built
- Built in 1981 | Remodeled in 2024
Lot Details
- Chain Link Fence
- Property is zoned RP
Parking
- Driveway
Home Design
- Rambler Architecture
- Vinyl Siding
Interior Spaces
- 1,563 Sq Ft Home
- Property has 1 Level
- Fireplace Mantel
- Brick Fireplace
- Replacement Windows
- Wood Flooring
- Views of Woods
- Crawl Space
Kitchen
- Electric Oven or Range
- Self-Cleaning Oven
- Built-In Microwave
- Ice Maker
- Dishwasher
- Stainless Steel Appliances
- Disposal
Bedrooms and Bathrooms
- 3 Main Level Bedrooms
- En-Suite Bathroom
- 2 Full Bathrooms
- Walk-in Shower
Laundry
- Laundry on main level
- Electric Dryer
- Washer
Eco-Friendly Details
- Energy-Efficient Appliances
Outdoor Features
- Deck
- Outbuilding
- Porch
Utilities
- Central Air
- Electric Baseboard Heater
- Electric Water Heater
Community Details
- No Home Owners Association
- Ridgefield Subdivision
Listing and Financial Details
- Tax Lot 84
- Assessor Parcel Number 85C 1 2 84
Ownership History
Purchase Details
Home Financials for this Owner
Home Financials are based on the most recent Mortgage that was taken out on this home.Purchase Details
Purchase Details
Home Financials for this Owner
Home Financials are based on the most recent Mortgage that was taken out on this home.Purchase Details
Home Financials for this Owner
Home Financials are based on the most recent Mortgage that was taken out on this home.Similar Homes in Stephens City, VA
Home Values in the Area
Average Home Value in this Area
Purchase History
| Date | Type | Sale Price | Title Company |
|---|---|---|---|
| Deed | $386,000 | Metropolitan Title | |
| Deed | $232,500 | Rgs Title | |
| Warranty Deed | $175,000 | -- | |
| Warranty Deed | $262,900 | -- |
Mortgage History
| Date | Status | Loan Amount | Loan Type |
|---|---|---|---|
| Open | $366,700 | New Conventional | |
| Previous Owner | $166,463 | FHA | |
| Previous Owner | $167,641 | FHA | |
| Previous Owner | $176,726 | FHA | |
| Previous Owner | $210,300 | New Conventional |
Property History
| Date | Event | Price | Change | Sq Ft Price |
|---|---|---|---|---|
| 01/27/2025 01/27/25 | Sold | $386,000 | -3.5% | $247 / Sq Ft |
| 12/13/2024 12/13/24 | For Sale | $399,900 | -- | $256 / Sq Ft |
Tax History Compared to Growth
Tax History
| Year | Tax Paid | Tax Assessment Tax Assessment Total Assessment is a certain percentage of the fair market value that is determined by local assessors to be the total taxable value of land and additions on the property. | Land | Improvement |
|---|---|---|---|---|
| 2025 | $606 | $289,300 | $93,000 | $196,300 |
| 2024 | $606 | $237,500 | $77,000 | $160,500 |
| 2023 | $1,211 | $237,500 | $77,000 | $160,500 |
| 2022 | $1,225 | $200,900 | $72,000 | $128,900 |
| 2021 | $1,226 | $200,900 | $72,000 | $128,900 |
| 2020 | $1,127 | $184,700 | $72,000 | $112,700 |
| 2019 | $1,127 | $184,700 | $72,000 | $112,700 |
| 2018 | $1,052 | $172,400 | $72,000 | $100,400 |
| 2017 | $1,034 | $172,400 | $72,000 | $100,400 |
| 2016 | $933 | $155,500 | $59,500 | $96,000 |
| 2015 | $871 | $155,500 | $59,500 | $96,000 |
| 2014 | $447 | $150,600 | $59,500 | $91,100 |
Agents Affiliated with this Home
-
Jeff Webber

Seller's Agent in 2025
Jeff Webber
Long & Foster Real Estate, Inc.
(540) 662-3484
5 in this area
37 Total Sales
-
Pamela Dors

Buyer's Agent in 2025
Pamela Dors
Keller Williams Realty Advantage
(540) 539-4494
3 in this area
43 Total Sales
Map
Source: Bright MLS
MLS Number: VAFV2023086
APN: 85C1-2-84
- 310 Ridgefield Ave
- 120 Dollie Mae Ln
- 426 Ridgefield Ave
- 202 Ridgefield Ave
- 0 Stickley Dr
- 134 Meadowbrook Dr
- 113 Meadowlark Ln
- 116 Barkwood Dr
- 128 Trunk Dr
- 121 Downing Cir
- 131 Nathan Dr
- 112 Savannah Way
- 127 Westchester Dr
- 5378 Main St
- 114 Wakefield Ct
- 5342 Main St
- 5244 Mulberry Run Ct
- 5437 Germain St
- 114 Stella Ct
- 214 Nottoway Dr
