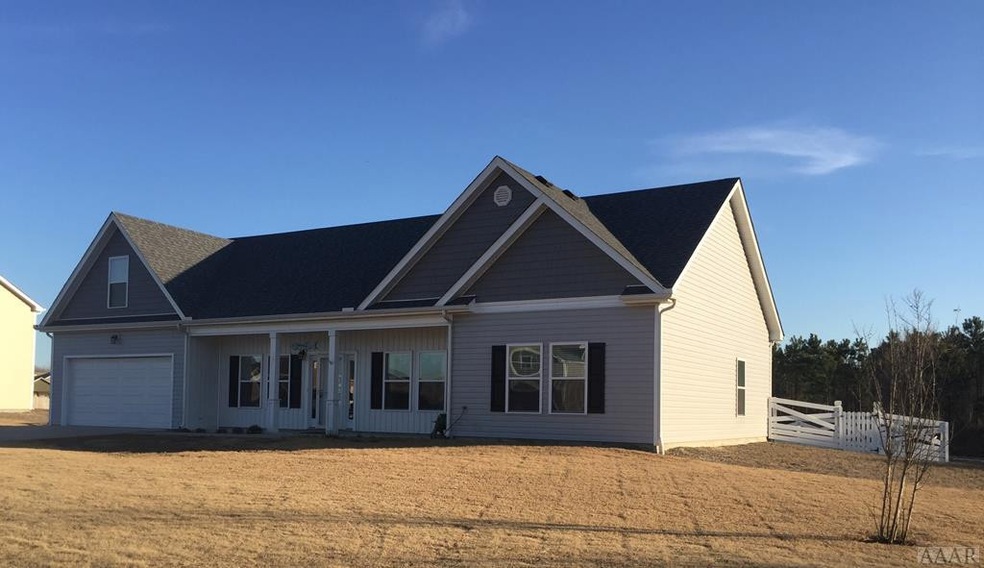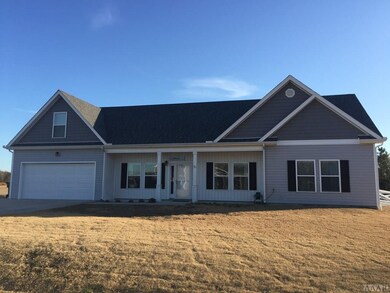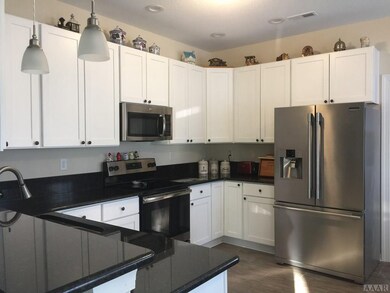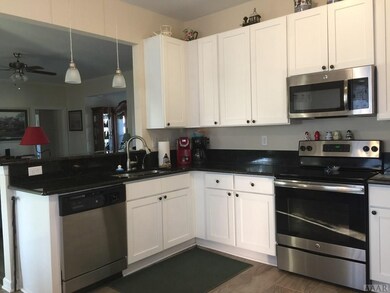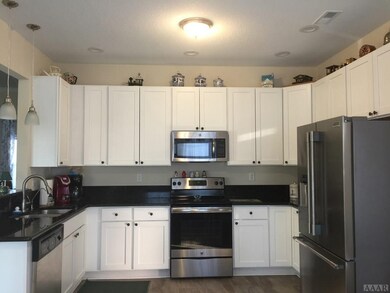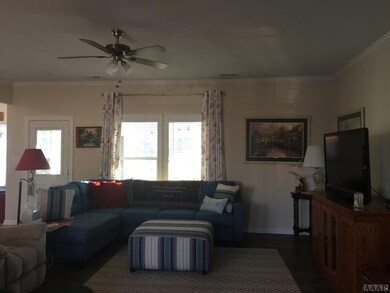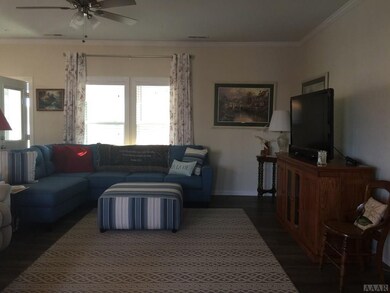
107 Red Maple Ct Currituck, NC 27929
Northern Currituck NeighborhoodHighlights
- Finished Room Over Garage
- Cul-De-Sac
- Tile Flooring
- Fenced Yard
- Walk-In Closet
- 1-Story Property
About This Home
As of May 2019So many upgrades! Cul-de-sac lot, waterproof laminate flooring on the entire first floor, Granite counters in kitchen and baths. Sunroom and fenced backyard are recent upgrades. FROG is 4th Bedroom. Semi private backyard with view of the walking trail. Large Master Bedroom. Open spacious floor plan, laundry room and pantry off kitchen.
Last Agent to Sell the Property
Long & Foster Real Estate Oceanfront/Coastal License #222909

Last Buyer's Agent
Michelle Bagnell
Berkshire Hathaway HomeServices RW Towne Realty/22nd Street License #298124
Home Details
Home Type
- Single Family
Est. Annual Taxes
- $1,214
Year Built
- Built in 2016
Lot Details
- 1 Acre Lot
- Cul-De-Sac
- Fenced Yard
HOA Fees
- $35 Monthly HOA Fees
Home Design
- Slab Foundation
- Composition Roof
- Vinyl Siding
Interior Spaces
- 2,276 Sq Ft Home
- 1-Story Property
- Attic Access Panel
- Washer and Dryer Hookup
Kitchen
- Stove
- Built-In Microwave
- Dishwasher
Flooring
- Carpet
- Laminate
- Tile
Bedrooms and Bathrooms
- 4 Bedrooms
- Walk-In Closet
- 2 Full Bathrooms
Parking
- 2 Car Attached Garage
- Finished Room Over Garage
- Driveway
Utilities
- Central Air
- Heat Pump System
- Electric Water Heater
- On Site Septic
- Septic Tank
Community Details
- Laurel Woods Estates Subdivision
Listing and Financial Details
- Tax Lot 49
Ownership History
Purchase Details
Home Financials for this Owner
Home Financials are based on the most recent Mortgage that was taken out on this home.Purchase Details
Home Financials for this Owner
Home Financials are based on the most recent Mortgage that was taken out on this home.Purchase Details
Home Financials for this Owner
Home Financials are based on the most recent Mortgage that was taken out on this home.Map
Similar Home in the area
Home Values in the Area
Average Home Value in this Area
Purchase History
| Date | Type | Sale Price | Title Company |
|---|---|---|---|
| Warranty Deed | $286,000 | None Available | |
| Warranty Deed | $269,500 | Attorney | |
| Warranty Deed | $85,000 | Attorney |
Mortgage History
| Date | Status | Loan Amount | Loan Type |
|---|---|---|---|
| Open | $459,999 | Construction | |
| Closed | $293,100 | VA | |
| Closed | $293,024 | VA | |
| Closed | $295,438 | VA | |
| Previous Owner | $100,000 | Construction |
Property History
| Date | Event | Price | Change | Sq Ft Price |
|---|---|---|---|---|
| 05/31/2019 05/31/19 | Sold | $286,000 | 0.0% | $126 / Sq Ft |
| 05/20/2019 05/20/19 | Off Market | $286,000 | -- | -- |
| 07/25/2017 07/25/17 | Sold | $269,500 | 0.0% | $135 / Sq Ft |
| 05/01/2017 05/01/17 | Off Market | $269,500 | -- | -- |
Tax History
| Year | Tax Paid | Tax Assessment Tax Assessment Total Assessment is a certain percentage of the fair market value that is determined by local assessors to be the total taxable value of land and additions on the property. | Land | Improvement |
|---|---|---|---|---|
| 2024 | $2,313 | $331,800 | $85,000 | $246,800 |
| 2023 | $2,313 | $331,800 | $85,000 | $246,800 |
| 2022 | $1,765 | $331,800 | $85,000 | $246,800 |
| 2021 | $1,757 | $252,900 | $65,700 | $187,200 |
| 2020 | $1,364 | $252,900 | $65,700 | $187,200 |
| 2019 | $1,364 | $252,900 | $65,700 | $187,200 |
| 2018 | $0 | $243,100 | $65,700 | $177,400 |
Source: Hive MLS
MLS Number: 893877
APN: 050D00000490000
- 102 Red Maple Ct Unit Lot53
- 102 Red Maple Ct
- 177 Laurel Woods Way
- 136 Laurel Woods Way
- 136 Laurel Woods Way Unit Lot64
- 3169 Caratoke Hwy
- 138 Courthouse Rd
- 139 Nautical Ln
- 108 Currituck Sound Dr
- 106 Sound Shore Dr
- 110 Carotauk Dr
- 118 Womack Dr
- 134 Mariners Way
- 128 Bayside Dr
- 122 Bayside Dr
- 261 Maple Rd
- 100 Falcons Cove Unit Lot 100
- 100 Falcons Cove
- 121 Bayside Dr Unit Lot 71
- 121 Bayside Dr
