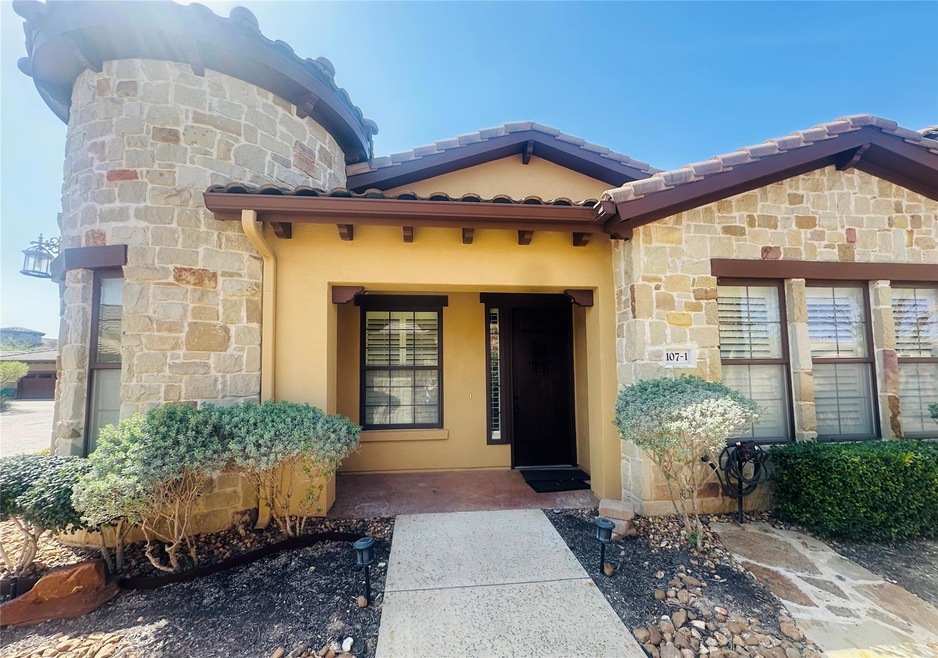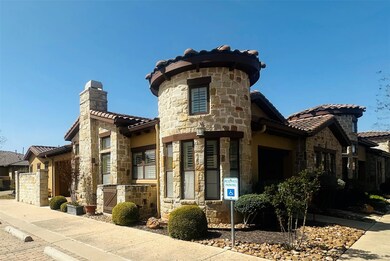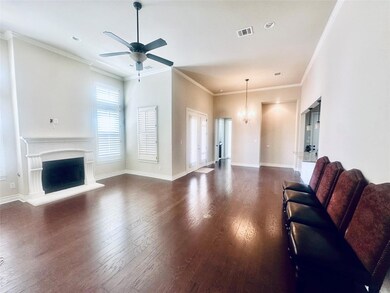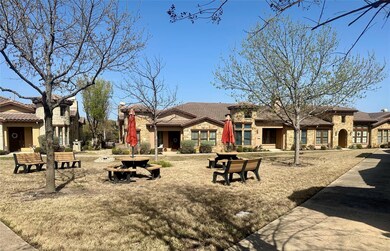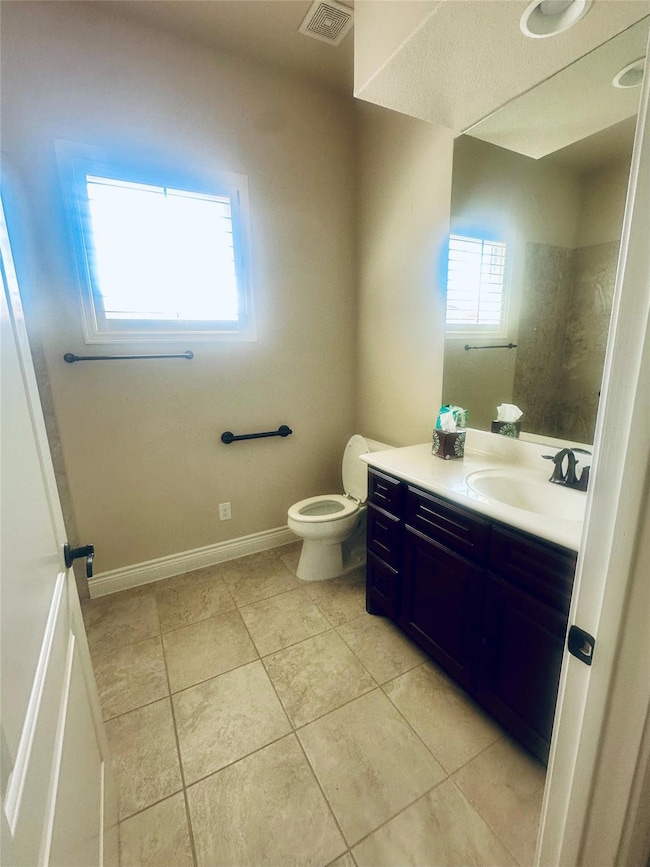107 Rivalto Cir Unit 1 Lakeway, TX 78738
2
Beds
2
Baths
1,507
Sq Ft
3,441
Sq Ft Lot
Highlights
- Fitness Center
- Two Primary Bedrooms
- Lock-and-Leave Community
- Lakeway Elementary School Rated A-
- Two Primary Bathrooms
- Clubhouse
About This Home
4323129681
Listing Agent
Carmen Howey
Levy Properties, LLC Brokerage Phone: (512) 470-3188 License #0482138 Listed on: 05/12/2025
Townhouse Details
Home Type
- Townhome
Est. Annual Taxes
- $2,716
Year Built
- Built in 2013 | Remodeled
Lot Details
- 3,441 Sq Ft Lot
- Northwest Facing Home
- Landscaped
- Garden
Parking
- 2 Car Garage
- Garage Door Opener
- Additional Parking
Home Design
- Slab Foundation
Interior Spaces
- 1,507 Sq Ft Home
- 1-Story Property
- Crown Molding
- High Ceiling
- Ceiling Fan
- Plantation Shutters
- Entrance Foyer
- Washer and Dryer
Kitchen
- Built-In Gas Oven
- Built-In Gas Range
- Dishwasher
- Granite Countertops
- Disposal
Flooring
- Tile
- Vinyl
Bedrooms and Bathrooms
- 2 Main Level Bedrooms
- Double Master Bedroom
- Walk-In Closet
- Two Primary Bathrooms
- 2 Full Bathrooms
- Double Vanity
Accessible Home Design
- Handicap Accessible
- No Interior Steps
Outdoor Features
- Uncovered Courtyard
Schools
- Lakeway Elementary School
- Hudson Bend Middle School
- Lake Travis High School
Utilities
- Central Air
- Vented Exhaust Fan
- Propane
- Municipal Utilities District Sewer
- High Speed Internet
Listing and Financial Details
- Security Deposit $3,300
- Tenant pays for electricity, gas, insurance, internet, pest control, trash collection
- The owner pays for association fees, water
- 12 Month Lease Term
- $100 Application Fee
- Assessor Parcel Number 01337310680000
- Tax Block 18
Community Details
Overview
- Built by Janet Howey
- Townhomes At Tuscan Village Subdivision
- Lock-and-Leave Community
- On-Site Maintenance
Recreation
- Fitness Center
- Community Pool
Pet Policy
- Pet Deposit $1,000
Additional Features
- Clubhouse
- Resident Manager or Management On Site
Map
Source: Unlock MLS (Austin Board of REALTORS®)
MLS Number: 7352569
APN: 834834
Nearby Homes
- 104 Rivalto Cir Unit 1
- 106 Bella Toscana Ave Unit 3204
- 104 Bella Toscana Ave Unit 2106
- 104 Bella Toscana Ave Unit 2301
- 104 Bella Toscana Ave Unit 2211
- 102 Bella Toscana Ave Unit 1304
- 102 Bella Toscana Ave Unit 1103
- 102 Bella Toscana Ave Unit 1205
- 107 Lucia Cir Unit 1
- 102 Gallia Dr Unit 3
- 102 Rivulet Ln
- 205 Versilia Cir
- 204 Delfino Cir
- 304 Belforte Ave
- 129 the Hills Dr
- 404 Amiata Ave Unit 34
- 2050 Lohmans Spur Rd Unit 802
- 2050 Lohmans Spur Rd Unit 1404
- 2050 Lohmans Spur Rd Unit 501
- 2050 Lohmans Spur Rd Unit 101
- 2050 Lohmans Spur Rd Unit 402
- 2050 Lohmans Spur Rd Unit 803
- 2050 Lohmans Spur Unit 1801
- 41 Tiburon Dr
- 210 Darwins Way
- 402 Luna Vista Dr
- 709 Show Low Ct
- 41 Stillmeadow Dr
- 1310 Sledge Dr
- 1213 Delsie Dr Unit A
- 1918 Lakeway Blvd
- 2201 Lakeway Blvd Unit 32
- 3901 Peak Lookout Dr
- 25 Stoney Creek Cove
- 50 Tournament Way Unit K64
- 55 Tournament Way Unit B
- 10 Juniper Berry Way Unit 3
- 10 White Magnolia Cir
- 27 Juniper Berry Way Unit 14
- 5 Muirfield Greens Cove
