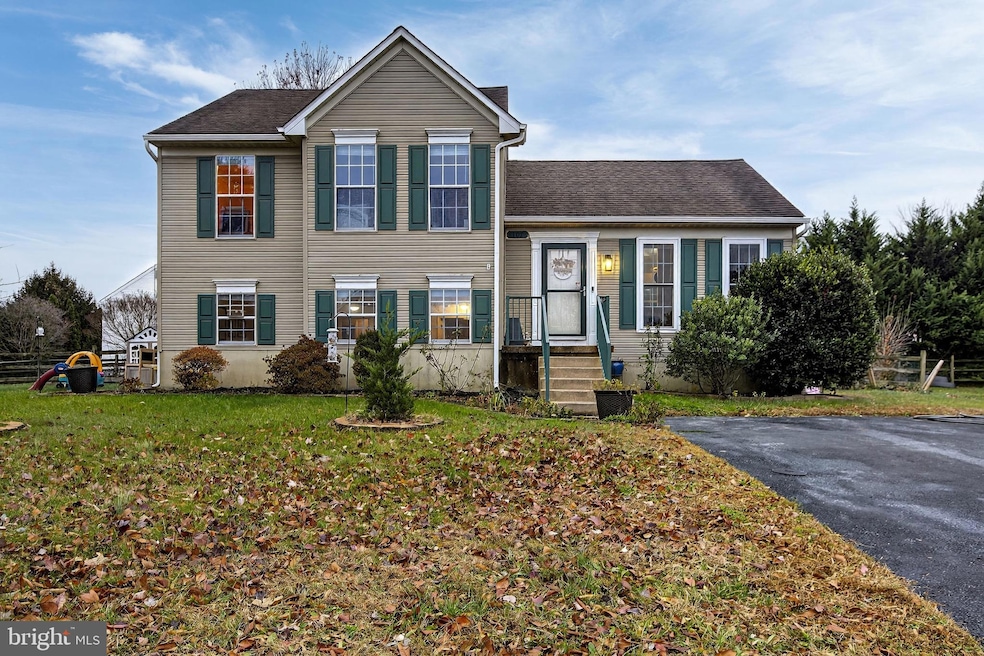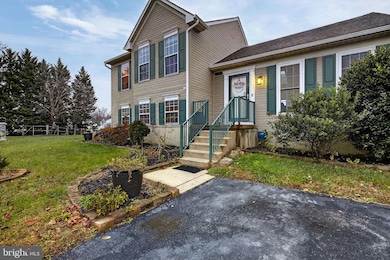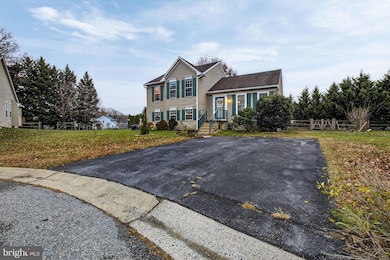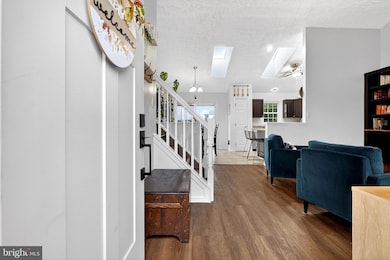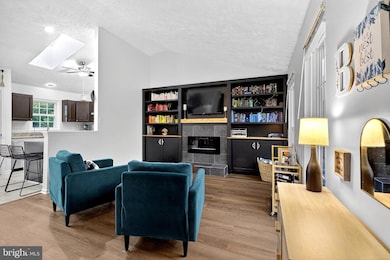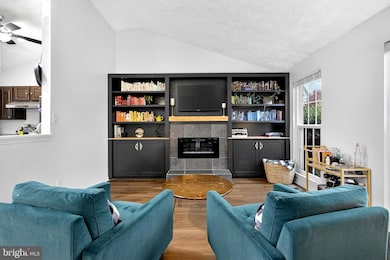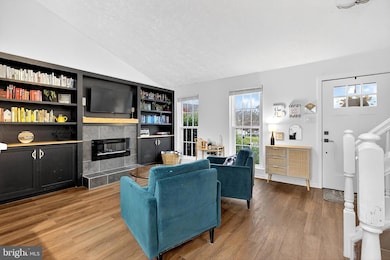Estimated payment $2,500/month
Highlights
- Colonial Architecture
- Living Room
- Family Room
- Home Office
- Forced Air Heating and Cooling System
- Property is in excellent condition
About This Home
***Back on the market at no fault of the seller, now with a $2,500 settlement assistance incentive as well as $750 toward a one year home warranty of buyer's choice***. Welcome to this beautifully updated split-level home in the desirable Becks Woods community. Offering a thoughtful blend of comfort, space, and functionality, this property features multiple levels of living area perfect for today’s lifestyles. Inside, you'll find three spacious bedrooms and two full bathrooms, along with a warm and inviting main living area designed for both relaxation and entertaining. The layout flows seamlessly between spaces, making it easy to enjoy quiet evenings or host gatherings with ease.
The bright, open kitchen provides an excellent foundation for your dream culinary setup, with an adjacent dining area ideal for everyday meals or special occasions which flows seamlessly into the cozy family room. Downstairs you'll find two additional floors—the lower level offers a living room, home office/recreation space, and there's also a basement perfect for storage or future customization.
Exterior highlights include low-maintenance aluminum and vinyl siding, a spacious driveway, and a large yard offering endless potential for gardening, play, or outdoor entertaining. Located in an established neighborhood close to shopping, dining, major routes, and everyday conveniences, this home offers the perfect balance of comfort and accessibility. With its excellent condition and versatile layout, this Becks Woods property is truly move-in ready. Schedule your private tour today and discover all the space, function, and charm this home has to offer.
Listing Agent
(302) 753-7060 ashley@falkowskigroup.com Real Broker LLC License #RA-0020675 Listed on: 11/21/2025
Home Details
Home Type
- Single Family
Est. Annual Taxes
- $3,229
Year Built
- Built in 1995
Lot Details
- 8,880 Sq Ft Lot
- Lot Dimensions are 60.00 x 148.00
- Property is in excellent condition
- Property is zoned NC6.5
HOA Fees
- $8 Monthly HOA Fees
Home Design
- Colonial Architecture
- Architectural Shingle Roof
- Aluminum Siding
- Vinyl Siding
- Concrete Perimeter Foundation
Interior Spaces
- Property has 1.5 Levels
- Family Room
- Living Room
- Home Office
- Partial Basement
Bedrooms and Bathrooms
- 3 Bedrooms
Parking
- 2 Parking Spaces
- 2 Driveway Spaces
Schools
- Keene Elementary School
- Gauger-Cobbs Middle School
- Glasgow High School
Utilities
- Forced Air Heating and Cooling System
- 200+ Amp Service
- Electric Water Heater
Community Details
- Becks Woods Maintenance Corporations HOA
- Becks Woods Subdivision
Listing and Financial Details
- Tax Lot 132
- Assessor Parcel Number 11-023.20-132
Map
Home Values in the Area
Average Home Value in this Area
Tax History
| Year | Tax Paid | Tax Assessment Tax Assessment Total Assessment is a certain percentage of the fair market value that is determined by local assessors to be the total taxable value of land and additions on the property. | Land | Improvement |
|---|---|---|---|---|
| 2024 | $2,887 | $65,700 | $13,300 | $52,400 |
| 2023 | $2,812 | $65,700 | $13,300 | $52,400 |
| 2022 | $2,792 | $65,700 | $13,300 | $52,400 |
| 2021 | $2,733 | $65,700 | $13,300 | $52,400 |
| 2020 | $2,657 | $65,700 | $13,300 | $52,400 |
| 2019 | $2,626 | $65,700 | $13,300 | $52,400 |
| 2018 | $230 | $65,700 | $13,300 | $52,400 |
| 2017 | $2,207 | $65,700 | $13,300 | $52,400 |
| 2016 | $2,207 | $65,700 | $13,300 | $52,400 |
| 2015 | $2,018 | $65,700 | $13,300 | $52,400 |
| 2014 | $2,020 | $65,700 | $13,300 | $52,400 |
Property History
| Date | Event | Price | List to Sale | Price per Sq Ft | Prior Sale |
|---|---|---|---|---|---|
| 01/04/2026 01/04/26 | Pending | -- | -- | -- | |
| 11/21/2025 11/21/25 | For Sale | $425,000 | +18.1% | $190 / Sq Ft | |
| 12/17/2021 12/17/21 | Sold | $360,000 | 0.0% | $161 / Sq Ft | View Prior Sale |
| 10/13/2021 10/13/21 | Pending | -- | -- | -- | |
| 09/30/2021 09/30/21 | For Sale | $359,900 | -- | $161 / Sq Ft |
Purchase History
| Date | Type | Sale Price | Title Company |
|---|---|---|---|
| Special Warranty Deed | -- | None Available | |
| Deed | $132,600 | -- |
Mortgage History
| Date | Status | Loan Amount | Loan Type |
|---|---|---|---|
| Open | $368,280 | VA |
Source: Bright MLS
MLS Number: DENC2093554
APN: 11-023.20-132
- 208 Yosemite Dr
- 115 Whitburn Place
- 1791 Pulaski Hwy
- 23 Barberry Ct
- 16 Barberry Ct Unit A016
- 200 Birch Ln
- 1863 Bergerac Ct
- 1869 Bergerac Ct
- 325 Jacobs Loop
- 1821 Bergerac Ct
- Aria Plan at French Park Townhomes
- Ballad Plan at French Park Townhomes
- Cadence Plan at French Park Townhomes
- 717 Lexington Dr
- 113 Herbert Ct
- 1303 Donna Marie Way Unit 210
- 905 Laura Lee Cir Unit 201
- 5 Wellington Dr
- 1920 Brian Cir Unit 650
- 40 S Jacqueline Ct Unit 684
