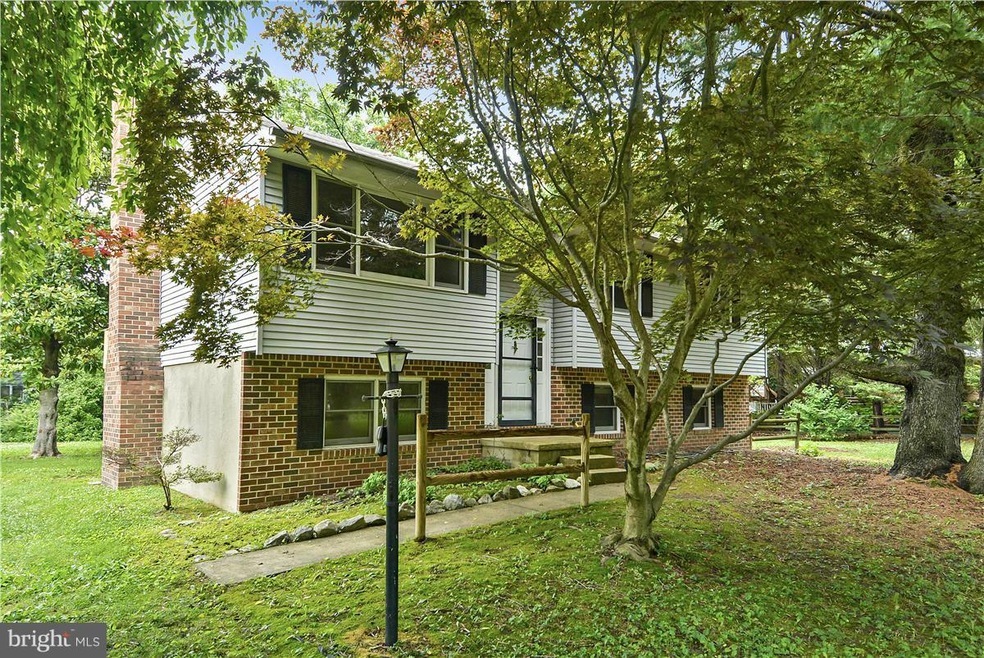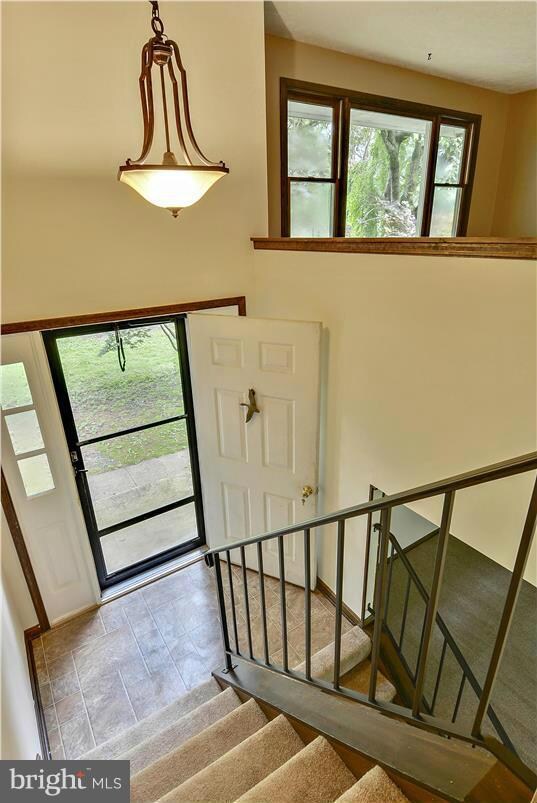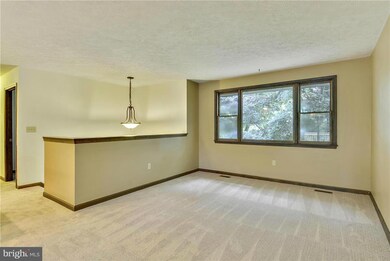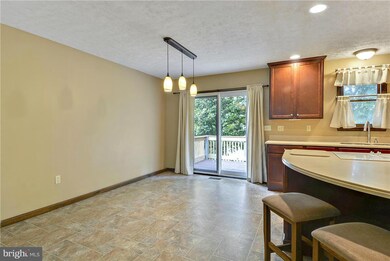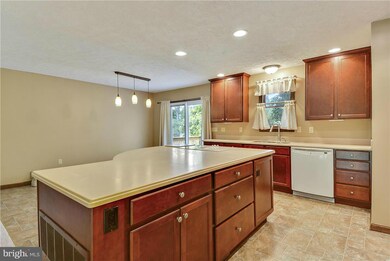
107 Rutledge Rd Queenstown, MD 21658
Estimated Value: $414,858 - $556,000
Highlights
- Deck
- Open Floorplan
- Upgraded Countertops
- Grasonville Elementary School Rated A-
- No HOA
- Breakfast Area or Nook
About This Home
As of November 20163BR/3BA with a possible 4th BR on lower level on just under a half acre. Renovated kitchen with corian counters, large center island w/ cooktop and breakfast bar. Large family room on lower level with fireplace. New carpet throughout, updated baths, upper level deck, large utility workshop. Located in the secluded neighborhood of Rutledge in Queenstown.
Last Listed By
Long & Foster Real Estate, Inc. License #573731 Listed on: 07/15/2016

Home Details
Home Type
- Single Family
Est. Annual Taxes
- $2,544
Year Built
- Built in 1984
Lot Details
- 0.47 Acre Lot
- Split Rail Fence
- Partially Fenced Property
- Property is in very good condition
- Property is zoned NC-1
Home Design
- Split Foyer
- Brick Exterior Construction
- Slab Foundation
- Asphalt Roof
Interior Spaces
- Property has 2 Levels
- Paneling
- Fireplace Mantel
- Gas Fireplace
- Wood Frame Window
- Window Screens
- Sliding Doors
- Family Room
- Open Floorplan
- Living Room
- Dining Room
- Workshop
- Storm Doors
- Washer and Dryer Hookup
Kitchen
- Breakfast Area or Nook
- Built-In Oven
- Cooktop
- Microwave
- Dishwasher
- Kitchen Island
- Upgraded Countertops
Bedrooms and Bathrooms
- 3 Bedrooms
- En-Suite Primary Bedroom
- En-Suite Bathroom
- 3 Full Bathrooms
Finished Basement
- Heated Basement
- Walk-Out Basement
- Basement Fills Entire Space Under The House
- Connecting Stairway
- Rear Basement Entry
- Sump Pump
- Basement Windows
Parking
- Dirt Driveway
- Unpaved Parking
- Off-Street Parking
Outdoor Features
- Deck
- Shed
Utilities
- Central Heating and Cooling System
- Heat Pump System
- Well
- Electric Water Heater
- Septic Tank
Community Details
- No Home Owners Association
- Rutledge Subdivision
Listing and Financial Details
- Tax Lot 8
- Assessor Parcel Number 1805025044
Ownership History
Purchase Details
Home Financials for this Owner
Home Financials are based on the most recent Mortgage that was taken out on this home.Purchase Details
Home Financials for this Owner
Home Financials are based on the most recent Mortgage that was taken out on this home.Purchase Details
Home Financials for this Owner
Home Financials are based on the most recent Mortgage that was taken out on this home.Purchase Details
Home Financials for this Owner
Home Financials are based on the most recent Mortgage that was taken out on this home.Purchase Details
Home Financials for this Owner
Home Financials are based on the most recent Mortgage that was taken out on this home.Similar Homes in Queenstown, MD
Home Values in the Area
Average Home Value in this Area
Purchase History
| Date | Buyer | Sale Price | Title Company |
|---|---|---|---|
| Clow Lawrence E | $285,000 | Sage Title Gtroup Llc | |
| Bambary Sandra J | -- | -- | |
| Bambary Sandra J | -- | -- | |
| Bambary Timothy M | $132,000 | -- | |
| Kruger Lawrence | $10,000 | -- |
Mortgage History
| Date | Status | Borrower | Loan Amount |
|---|---|---|---|
| Open | Clow Lawrence E | $228,000 | |
| Previous Owner | Fratzke Sandra J | $155,000 | |
| Previous Owner | Widenor Sandra J | $30,000 | |
| Previous Owner | Bambary Sandra J | $100,000 | |
| Previous Owner | Bambary Sandra J | $100,000 | |
| Previous Owner | Bambary Timothy M | $97,500 | |
| Previous Owner | Kruger Lawrence | $55,000 |
Property History
| Date | Event | Price | Change | Sq Ft Price |
|---|---|---|---|---|
| 11/30/2016 11/30/16 | Sold | $285,000 | -4.0% | $153 / Sq Ft |
| 09/25/2016 09/25/16 | Pending | -- | -- | -- |
| 07/15/2016 07/15/16 | For Sale | $297,000 | -- | $159 / Sq Ft |
Tax History Compared to Growth
Tax History
| Year | Tax Paid | Tax Assessment Tax Assessment Total Assessment is a certain percentage of the fair market value that is determined by local assessors to be the total taxable value of land and additions on the property. | Land | Improvement |
|---|---|---|---|---|
| 2024 | $3,046 | $335,700 | $183,800 | $151,900 |
| 2023 | $2,897 | $314,333 | $0 | $0 |
| 2022 | $2,755 | $292,967 | $0 | $0 |
| 2021 | $2,613 | $271,600 | $143,800 | $127,800 |
| 2020 | $2,613 | $266,200 | $0 | $0 |
| 2019 | $2,561 | $260,800 | $0 | $0 |
| 2018 | $2,510 | $255,400 | $153,800 | $101,600 |
| 2017 | $2,510 | $255,400 | $0 | $0 |
| 2016 | -- | $255,400 | $0 | $0 |
| 2015 | $1,155 | $265,300 | $0 | $0 |
| 2014 | $1,155 | $265,300 | $0 | $0 |
Agents Affiliated with this Home
-
Colleen Minahan

Seller's Agent in 2016
Colleen Minahan
Long & Foster
(443) 786-1789
15 Total Sales
-
Dee Dee Miller

Buyer's Agent in 2016
Dee Dee Miller
Long & Foster
(443) 995-2297
228 Total Sales
Map
Source: Bright MLS
MLS Number: 1001034519
APN: 05-025044
- 351 Kehm Rd
- 3001 Bennett Point Rd
- 3027 Bennett Point Rd
- 42 Prospect Bay Dr W
- 26333 Presquile Dr S
- 11977 Billys Point Ln
- 111 Masters Way
- 26515 Presquile Dr S
- 3207 Bennett Point Rd
- 1236 Perry's Corner
- 213 Grason Vista Dr
- 27047 Presquile Rd
- 106 Caspian Dr
- 365 Hemsley Dr
- 1019 Grasonville Cemetery Rd
- 101 Tambor Dr Unit HUDSON
- 116 Tambor Dr Unit COLUMBIA
- 109 Tambor Dr Unit LEHIGH
- 102 Tambor Dr Unit LEHIGH
- 121 Tambor Dr Unit LEHIGH
- 107 Rutledge Rd
- 105 Rutledge Rd
- 110 Pig Pen Point Ct
- 109 Rutledge Rd
- 110 Pigpen Point Ct
- 103 Rutledge Rd
- 108 Rutledge Rd
- 106 Rutledge Rd
- 104 Pigpen Point Ct
- 110 Rutledge Rd
- 104 Rutledge Rd
- 109 Pigpen Point Ct
- 101 Rutledge Rd
- 102 Rutledge Rd
- 107 Pigpen Point Ct
- 204 Herb Ln
- 210 Herb Ln
- 108 Pigpen Point Rd
- 100 Pigpen Point Ct
- 305 Pigpen Point Rd
