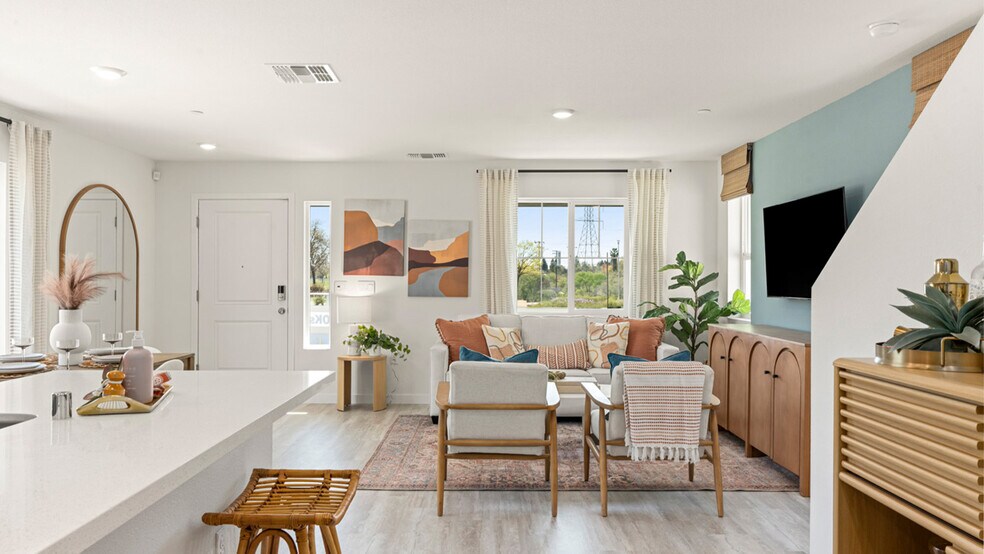
Verified badge confirms data from builder
107 Skyline Ridge Loop Sacramento, CA 95834
Skylar
Plan 1306
Estimated payment $2,740/month
Total Views
3
3
Beds
2
Baths
1,306
Sq Ft
$337
Price per Sq Ft
Highlights
- New Construction
- Gated Community
- Park
About This Home
The property is located at 107 Skyline Ridge Loop SACRAMENTO CA 95834 priced at 440385, the square foot and stories are 1306, 2.The number of bath is 2, halfbath is 0 there are 3 bedrooms and 2 garages. For more details please, call or email.
Home Details
Home Type
- Single Family
Parking
- 2 Car Garage
Home Design
- New Construction
Interior Spaces
- 2-Story Property
Bedrooms and Bathrooms
- 3 Bedrooms
- 2 Full Bathrooms
Community Details
Recreation
- Park
Security
- Gated Community
Map
Other Move In Ready Homes in Skylar
About the Builder
D.R. Horton is now a Fortune 500 company that sells homes in 113 markets across 33 states. The company continues to grow across America through acquisitions and an expanding market share. Throughout this growth, their founding vision remains unchanged.
They believe in homeownership for everyone and rely on their community. Their real estate partners, vendors, financial partners, and the Horton family work together to support their homebuyers.
Nearby Homes
- Skylar
- Valley Vista
- 000 Fairbanks Ave
- 0000 Fairbanks Ave
- 185 Morey Ave
- 213 Peralta Ave
- 2885 Norwood Ave
- 3940 Norwood Ave
- 3408 Taylor St
- 3040 Rio Linda Blvd
- 3816 Rio Linda Blvd
- 0 Tunis Rd
- 110 South Ave
- Archer Estates
- 0 Kimo Ct Unit 225154077
- 0 Kimo Ct Unit 225154067
- 0 Kimo Ct Unit 225154073
- 0 Kimo Ct Unit 225154076
- 0 Kimo Ct Unit 225154074
- 2707 Garden Hwy






