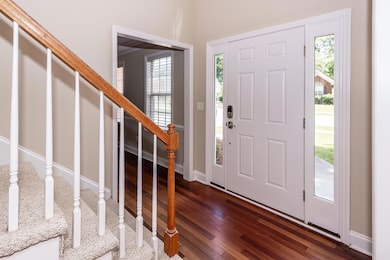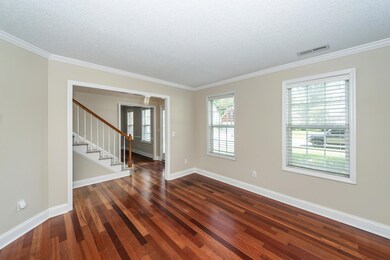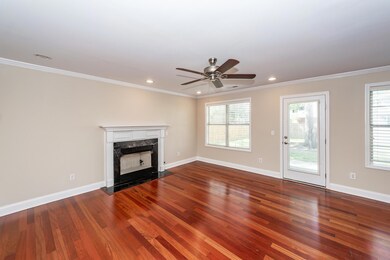107 Spalding Cir Goose Creek, SC 29445
Highlights
- Traditional Architecture
- Separate Formal Living Room
- Great Room
- Wood Flooring
- High Ceiling
- Formal Dining Room
About This Home
This beautifully maintained traditional home in The Hamlets offers an abundance of space, featuring a formal living room, formal dining room, family room, and a remodeled kitchen. The main floor boasts elegant Brazilian cherry wood floors throughout. Upstairs, you will find four spacious bedrooms. The seller has recently painted the entire house and made thoughtful upgrades, ensuring the home is clean and truly move-in ready. HVAC was replaced 2023. This beautiful home offers convenient access to the neighborhood's golf course, swimming pool, and tennis courts. Seller is a license SC Realtor/BIC.
Listing Agent
Connie White Real Estate & Design, LLC License #78160 Listed on: 07/13/2025
Home Details
Home Type
- Single Family
Est. Annual Taxes
- $6,252
Year Built
- Built in 2000
Parking
- 2 Car Garage
Home Design
- Traditional Architecture
Interior Spaces
- 2,410 Sq Ft Home
- 2-Story Property
- Tray Ceiling
- Smooth Ceilings
- Popcorn or blown ceiling
- High Ceiling
- Ceiling Fan
- Entrance Foyer
- Great Room
- Family Room
- Separate Formal Living Room
- Formal Dining Room
Kitchen
- Eat-In Kitchen
- Built-In Electric Oven
- Electric Range
- Microwave
- Disposal
Flooring
- Wood
- Carpet
- Ceramic Tile
Bedrooms and Bathrooms
- 4 Bedrooms
- Walk-In Closet
Schools
- College Park Elementary And Middle School
- Stratford High School
Utilities
- No Cooling
- No Heating
Listing and Financial Details
- 12 Month Lease Term
Community Details
Overview
- Crowfield Plantation Subdivision
Pet Policy
- Pets allowed on a case-by-case basis
Map
Source: CHS Regional MLS
MLS Number: 25019376
APN: 243-05-02-066
- 116 Holbrook Ln
- 414 Hamlet Cir
- 1110 Wilhite Dr
- 142 Welchman Ave
- 105 Kirkhaven Ct
- 1039 Wilhite Dr
- 124 Tunstall Dr
- 105 Birkbeck Ct
- 697 Hamlet Cir
- 125 Eston Dr
- 109 Waveney Cir
- 101 S Gateshead Crossing
- 100 N Gateshead Crossing
- 108 Newcastle Loop
- 100 Cheshire Dr
- 105 N Gateshead Crossing
- 212 Hamlet Cir
- 101 N Warwick Trace
- 143 Belleplaine Dr
- 100 Conset Bay Ct
- 435 Capers Dr
- 1000 Crowfield Reserve Ln
- 104 Kitridge Point
- 3340 Shipley St
- 1109 Giddings Way
- 1109 Giddings Way Unit Emerald
- 1109 Giddings Way Unit Amethyst
- 1109 Giddings Way Unit Garnet
- 102 Six Point Ct
- 390 Furman Ln
- 3300 Shipley St
- 1109 Augusta Dr
- 1109 Augusta Dr Unit C1
- 1109 Augusta Dr Unit B2
- 1109 Augusta Dr Unit A1
- 442 Village Park Dr
- 106 Craven Rd Unit B
- 9525 Hwy 78
- 136 Alston Cir
- 3730 Ingleside Blvd







