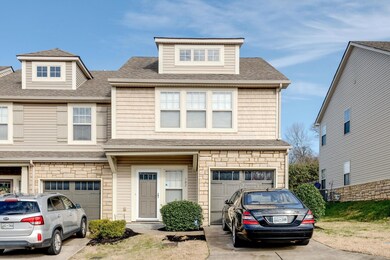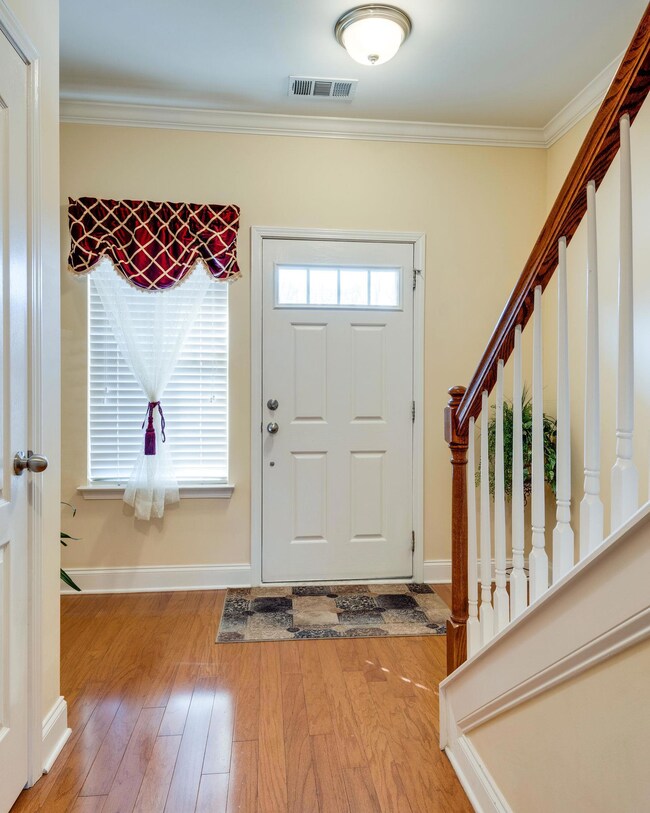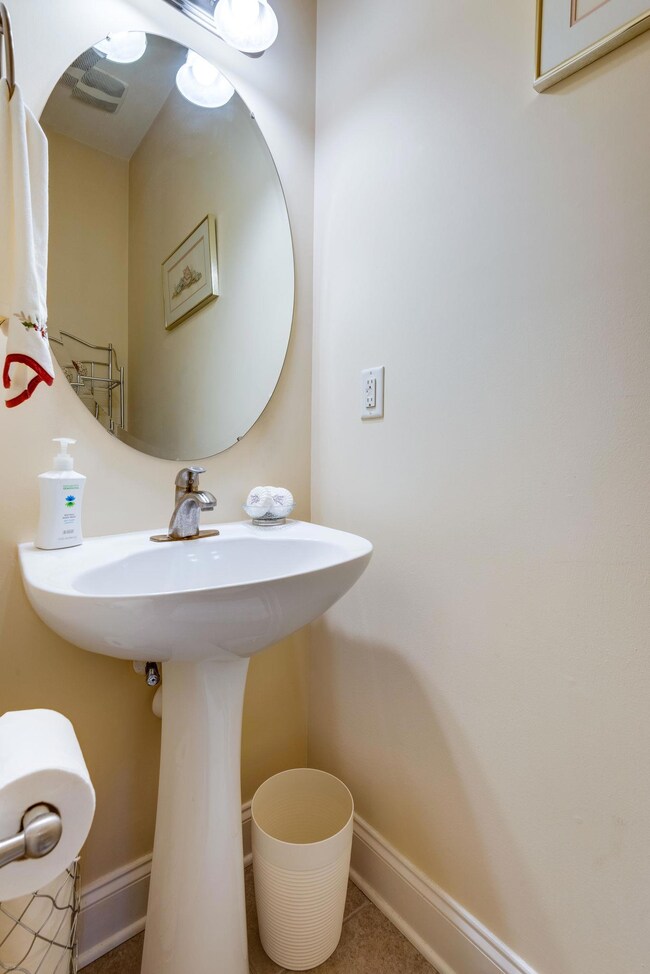
107 Stonecrest Dr Nashville, TN 37209
West Meade NeighborhoodHighlights
- Clubhouse
- Community Pool
- Cooling Available
- Wood Flooring
- 1 Car Attached Garage
- Central Heating
About This Home
As of June 2021Excellent 2 story luxury Townhouse, open floor plan w/ garage with 2 master suite and 21/2 bath, Kitchen has a granite counter-top and breakfast bar. Large size concrete patio. Very convenient to I-40 and 20 min to downtown. Pool and clubhouse are included. Hurry! This one wont last long!!
Last Agent to Sell the Property
Reliant Realty ERA Powered License # 304818 Listed on: 12/01/2018

Townhouse Details
Home Type
- Townhome
Est. Annual Taxes
- $1,583
Year Built
- Built in 2007
HOA Fees
- $125 Monthly HOA Fees
Parking
- 1 Car Attached Garage
- Driveway
Home Design
- Vinyl Siding
Interior Spaces
- 1,397 Sq Ft Home
- Property has 1 Level
Kitchen
- Microwave
- Dishwasher
Flooring
- Wood
- Carpet
- Tile
Bedrooms and Bathrooms
- 2 Bedrooms
Home Security
Schools
- Gower Elementary School
- Bellevue Middle School
- Hillwood Comp High School
Utilities
- Cooling Available
- Central Heating
Listing and Financial Details
- Assessor Parcel Number 114120A00400CO
Community Details
Overview
- Association fees include exterior maintenance, ground maintenance, recreation facilities
- Stoneridge Townhomes Subdivision
Recreation
- Community Pool
Additional Features
- Clubhouse
- Fire and Smoke Detector
Ownership History
Purchase Details
Home Financials for this Owner
Home Financials are based on the most recent Mortgage that was taken out on this home.Purchase Details
Home Financials for this Owner
Home Financials are based on the most recent Mortgage that was taken out on this home.Purchase Details
Home Financials for this Owner
Home Financials are based on the most recent Mortgage that was taken out on this home.Purchase Details
Home Financials for this Owner
Home Financials are based on the most recent Mortgage that was taken out on this home.Similar Homes in the area
Home Values in the Area
Average Home Value in this Area
Purchase History
| Date | Type | Sale Price | Title Company |
|---|---|---|---|
| Warranty Deed | $311,934 | Rudy Title & Escrow Llc | |
| Warranty Deed | $237,000 | Rudy Title & Escrow Llc | |
| Warranty Deed | $178,000 | Broker Title & Escrow Llc | |
| Special Warranty Deed | $179,837 | Trustland Title & Escrow Llc |
Mortgage History
| Date | Status | Loan Amount | Loan Type |
|---|---|---|---|
| Open | $233,750 | New Conventional | |
| Previous Owner | $201,450 | New Conventional | |
| Previous Owner | $124,000 | New Conventional | |
| Previous Owner | $178,426 | FHA |
Property History
| Date | Event | Price | Change | Sq Ft Price |
|---|---|---|---|---|
| 06/22/2025 06/22/25 | Pending | -- | -- | -- |
| 05/28/2025 05/28/25 | For Sale | $379,900 | 0.0% | $272 / Sq Ft |
| 05/26/2025 05/26/25 | Off Market | $379,900 | -- | -- |
| 05/24/2025 05/24/25 | Price Changed | $379,900 | -2.6% | $272 / Sq Ft |
| 05/12/2025 05/12/25 | Price Changed | $389,900 | -2.5% | $279 / Sq Ft |
| 04/09/2025 04/09/25 | For Sale | $399,900 | +28.2% | $286 / Sq Ft |
| 06/04/2021 06/04/21 | Sold | $311,934 | +7.6% | $223 / Sq Ft |
| 05/04/2021 05/04/21 | Pending | -- | -- | -- |
| 04/29/2021 04/29/21 | For Sale | $289,900 | +22.3% | $208 / Sq Ft |
| 02/18/2019 02/18/19 | Sold | $237,000 | -3.3% | $170 / Sq Ft |
| 01/09/2019 01/09/19 | Pending | -- | -- | -- |
| 12/01/2018 12/01/18 | For Sale | $245,000 | -38.7% | $175 / Sq Ft |
| 11/19/2016 11/19/16 | Pending | -- | -- | -- |
| 11/02/2016 11/02/16 | For Sale | $399,990 | +124.7% | $286 / Sq Ft |
| 12/02/2014 12/02/14 | Sold | $178,000 | -- | $127 / Sq Ft |
Tax History Compared to Growth
Tax History
| Year | Tax Paid | Tax Assessment Tax Assessment Total Assessment is a certain percentage of the fair market value that is determined by local assessors to be the total taxable value of land and additions on the property. | Land | Improvement |
|---|---|---|---|---|
| 2024 | $2,157 | $66,275 | $16,250 | $50,025 |
| 2023 | $2,157 | $66,275 | $16,250 | $50,025 |
| 2022 | $2,511 | $66,275 | $16,250 | $50,025 |
| 2021 | $2,179 | $66,275 | $16,250 | $50,025 |
| 2020 | $2,118 | $50,175 | $10,500 | $39,675 |
| 2019 | $1,583 | $50,175 | $10,500 | $39,675 |
Agents Affiliated with this Home
-
Daniel Briones
D
Seller's Agent in 2025
Daniel Briones
Coldwell Banker Southern Realty
(615) 815-7347
9 Total Sales
-
Kevin Wilson

Seller's Agent in 2021
Kevin Wilson
Parks Compass
(615) 390-5065
4 in this area
148 Total Sales
-
Deborah Gregory

Buyer's Agent in 2021
Deborah Gregory
RE/MAX
(615) 578-3166
1 in this area
59 Total Sales
-
Lynn Nguyen

Seller's Agent in 2019
Lynn Nguyen
Reliant Realty ERA Powered
(615) 504-3808
108 Total Sales
-
Kenny Wallace

Seller's Agent in 2014
Kenny Wallace
Real Estate Pros
(615) 496-1076
12 Total Sales
-
Duc Le

Buyer's Agent in 2014
Duc Le
Realty of America
(615) 403-1791
2 Total Sales
Map
Source: Realtracs
MLS Number: 1992990
APN: 114-12-0A-004-00
- 115 Stonecrest Dr
- 2004 Sonya Dr
- 129 Stonecrest Dr
- 330 Stonecrest Way
- 253 Stonecrest Cir
- 202 Stonecrest Cir
- 203 Stonecrest Cir
- 817 Cedar Crest Dr
- 7341 Charlotte Pike Unit 101 A
- 7341 Charlotte Pike Unit 110 A
- 7341 Charlotte Pike Unit 109 C
- 7341 Charlotte Pike Unit 116
- 774 Saussy Place
- 808 Saussy Ct
- 782 Saussy Place
- 104 Kenaum Ct
- 7277 Charlotte Pike Unit 250
- 7277 Charlotte Pike Unit 353
- 480 Old Hickory Blvd
- 730 Old Hickory Blvd Unit 224






