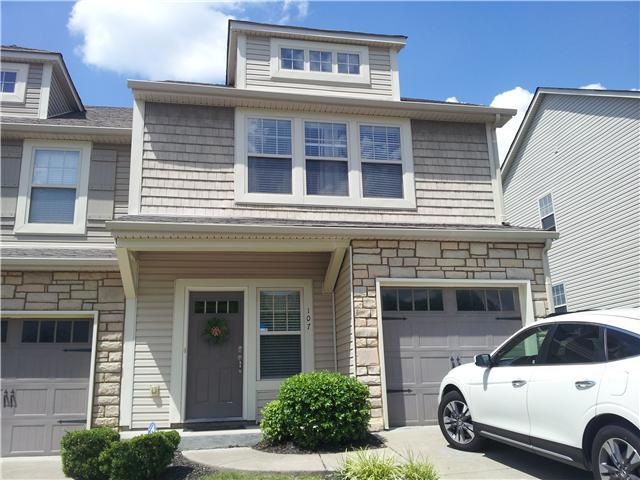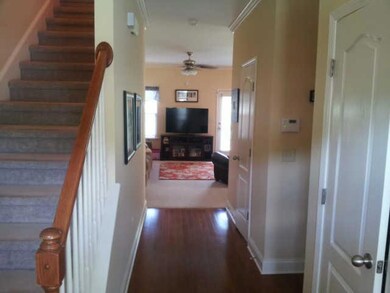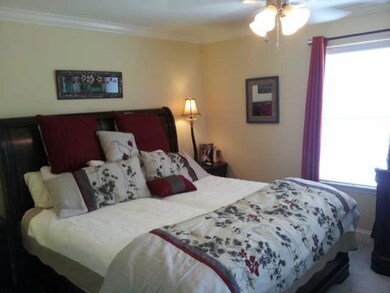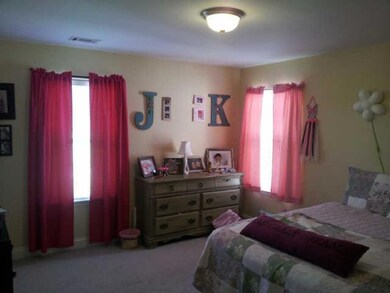
107 Stonecrest Dr Nashville, TN 37209
West Meade NeighborhoodHighlights
- Clubhouse
- 1 Car Attached Garage
- Cooling Available
- Community Pool
- Walk-In Closet
- Home Security System
About This Home
As of June 2021Excellent 2 story Townhouse with 2 master bedrooms and 2 full baths. Kitchen has a breakfast bar. Move in ready! Easy access to I40 and 20 minutes to downtown. Inviting pool and clubhouse is included. Hurry! Will go fast!!
Last Agent to Sell the Property
Real Estate Pros License #317051 Listed on: 06/19/2014
Property Details
Home Type
- Condominium
Est. Annual Taxes
- $1,719
Year Built
- Built in 2007
Parking
- 1 Car Attached Garage
Interior Spaces
- 1,397 Sq Ft Home
- Property has 1 Level
- Ceiling Fan
- Combination Dining and Living Room
- Interior Storage Closet
- Home Security System
Kitchen
- Microwave
- Disposal
Flooring
- Concrete
- Tile
Bedrooms and Bathrooms
- 2 Bedrooms
- Walk-In Closet
Schools
- Gower Elementary School
- Bellevue Middle School
- Hillwood Comp High School
Utilities
- Cooling Available
- Central Heating
Listing and Financial Details
- Assessor Parcel Number 114120A00400CO
Community Details
Overview
- Association fees include exterior maintenance, ground maintenance, insurance
- Stoneridge Townhomes Subdivision
Amenities
- Clubhouse
Recreation
- Community Pool
Ownership History
Purchase Details
Home Financials for this Owner
Home Financials are based on the most recent Mortgage that was taken out on this home.Purchase Details
Home Financials for this Owner
Home Financials are based on the most recent Mortgage that was taken out on this home.Purchase Details
Home Financials for this Owner
Home Financials are based on the most recent Mortgage that was taken out on this home.Purchase Details
Home Financials for this Owner
Home Financials are based on the most recent Mortgage that was taken out on this home.Similar Homes in Nashville, TN
Home Values in the Area
Average Home Value in this Area
Purchase History
| Date | Type | Sale Price | Title Company |
|---|---|---|---|
| Warranty Deed | $311,934 | Rudy Title & Escrow Llc | |
| Warranty Deed | $237,000 | Rudy Title & Escrow Llc | |
| Warranty Deed | $178,000 | Broker Title & Escrow Llc | |
| Special Warranty Deed | $179,837 | Trustland Title & Escrow Llc |
Mortgage History
| Date | Status | Loan Amount | Loan Type |
|---|---|---|---|
| Open | $233,750 | New Conventional | |
| Previous Owner | $201,450 | New Conventional | |
| Previous Owner | $124,000 | New Conventional | |
| Previous Owner | $178,426 | FHA |
Property History
| Date | Event | Price | Change | Sq Ft Price |
|---|---|---|---|---|
| 06/22/2025 06/22/25 | Pending | -- | -- | -- |
| 05/28/2025 05/28/25 | For Sale | $379,900 | 0.0% | $272 / Sq Ft |
| 05/26/2025 05/26/25 | Off Market | $379,900 | -- | -- |
| 05/24/2025 05/24/25 | Price Changed | $379,900 | -2.6% | $272 / Sq Ft |
| 05/12/2025 05/12/25 | Price Changed | $389,900 | -2.5% | $279 / Sq Ft |
| 04/09/2025 04/09/25 | For Sale | $399,900 | +28.2% | $286 / Sq Ft |
| 06/04/2021 06/04/21 | Sold | $311,934 | +7.6% | $223 / Sq Ft |
| 05/04/2021 05/04/21 | Pending | -- | -- | -- |
| 04/29/2021 04/29/21 | For Sale | $289,900 | +22.3% | $208 / Sq Ft |
| 02/18/2019 02/18/19 | Sold | $237,000 | -3.3% | $170 / Sq Ft |
| 01/09/2019 01/09/19 | Pending | -- | -- | -- |
| 12/01/2018 12/01/18 | For Sale | $245,000 | -38.7% | $175 / Sq Ft |
| 11/19/2016 11/19/16 | Pending | -- | -- | -- |
| 11/02/2016 11/02/16 | For Sale | $399,990 | +124.7% | $286 / Sq Ft |
| 12/02/2014 12/02/14 | Sold | $178,000 | -- | $127 / Sq Ft |
Tax History Compared to Growth
Tax History
| Year | Tax Paid | Tax Assessment Tax Assessment Total Assessment is a certain percentage of the fair market value that is determined by local assessors to be the total taxable value of land and additions on the property. | Land | Improvement |
|---|---|---|---|---|
| 2024 | $2,157 | $66,275 | $16,250 | $50,025 |
| 2023 | $2,157 | $66,275 | $16,250 | $50,025 |
| 2022 | $2,511 | $66,275 | $16,250 | $50,025 |
| 2021 | $2,179 | $66,275 | $16,250 | $50,025 |
| 2020 | $2,118 | $50,175 | $10,500 | $39,675 |
| 2019 | $1,583 | $50,175 | $10,500 | $39,675 |
Agents Affiliated with this Home
-
Daniel Briones
D
Seller's Agent in 2025
Daniel Briones
Coldwell Banker Southern Realty
(615) 815-7347
9 Total Sales
-
Kevin Wilson

Seller's Agent in 2021
Kevin Wilson
Parks Compass
(615) 390-5065
4 in this area
149 Total Sales
-
Deborah Gregory

Buyer's Agent in 2021
Deborah Gregory
RE/MAX
(615) 578-3166
1 in this area
60 Total Sales
-
Lynn Nguyen

Seller's Agent in 2019
Lynn Nguyen
Reliant Realty ERA Powered
(615) 504-3808
108 Total Sales
-
Kenny Wallace

Seller's Agent in 2014
Kenny Wallace
Real Estate Pros
(615) 496-1076
13 Total Sales
-
Duc Le

Buyer's Agent in 2014
Duc Le
Realty of America
(615) 403-1791
2 Total Sales
Map
Source: Realtracs
MLS Number: 1552086
APN: 114-12-0A-004-00
- 115 Stonecrest Dr
- 2004 Sonya Dr
- 129 Stonecrest Dr
- 330 Stonecrest Way
- 253 Stonecrest Cir
- 202 Stonecrest Cir
- 203 Stonecrest Cir
- 817 Cedar Crest Dr
- 7341 Charlotte Pike Unit 101 A
- 7341 Charlotte Pike Unit 110 A
- 7341 Charlotte Pike Unit 109 C
- 7341 Charlotte Pike Unit 116
- 774 Saussy Place
- 808 Saussy Ct
- 782 Saussy Place
- 104 Kenaum Ct
- 7277 Charlotte Pike Unit 250
- 7277 Charlotte Pike Unit 353
- 480 Old Hickory Blvd
- 730 Old Hickory Blvd Unit 224






