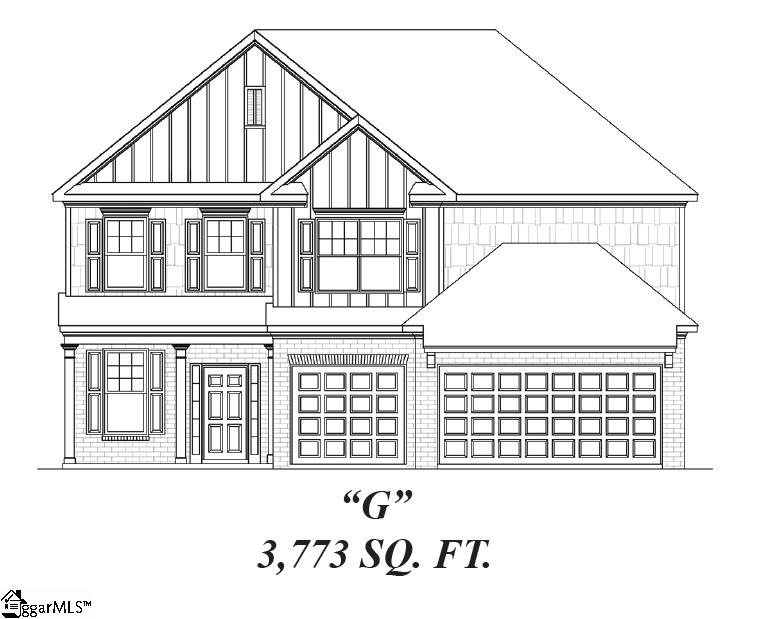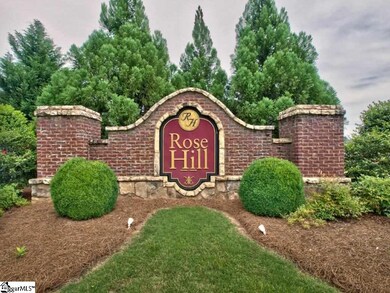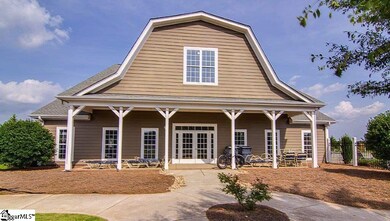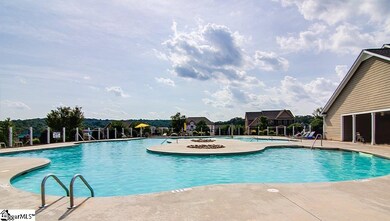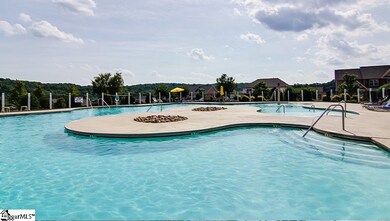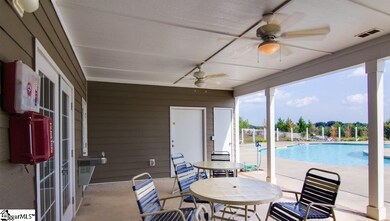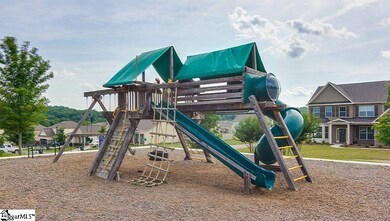
107 Sturbridge Ct Easley, SC 29642
Estimated Value: $504,000 - $593,000
Highlights
- New Construction
- Open Floorplan
- Wood Flooring
- Concrete Primary School Rated A-
- Craftsman Architecture
- Loft
About This Home
As of May 2017Prepare to be Amazed. The Woodrow is has it all. 5 bedrooms and 4 full baths and a 3-car garage. As you walk in the front door you will see the 5 inch hardwood floors through-out as well as the extensive molding and then your eyes will immediately be drawn to the dramatic stair-case with iron rails. It's such a beautiful focal point in this home. All rooms in the home are so spacious. The kitchen is literally a "dream kitchen" with stainless appliances, granite counter-tops, a walk-in pantry and a massive center island that overlooks the large family room. You have both formal rooms, a full bath, a downstairs bedroom with a huge walk-in closet, mud room and lots of closet space downstairs. The upstairs is just as incredible. You will notice a large open loft that's perfect for a pool table, a huge owner's suite, plenty of room for over-sized furniture, a luxurious owner's bath with separate vanities, a large tile shower, garden tub and a massive walk-in closet. 3 more bedrooms and 2 full baths (1 is a Jack-n-Jill) as well as the laundry room complete the upstairs. If you're looking for a home with lots of space with incredibly nice features on a great home-site, this is it! Community is almost sold out. Don't wait. showings are by appointment only. No onsite agent.
Last Agent to Sell the Property
Angie Moss
D.R. Horton License #20906 Listed on: 05/01/2017

Last Buyer's Agent
Linda Ballard
RE/MAX Results Easley License #50330

Home Details
Home Type
- Single Family
Est. Annual Taxes
- $2,146
Year Built
- 2017
Lot Details
- 0.32 Acre Lot
- Level Lot
HOA Fees
- $40 Monthly HOA Fees
Parking
- 2 Car Attached Garage
Home Design
- Craftsman Architecture
- Traditional Architecture
- Brick Exterior Construction
- Slab Foundation
- Architectural Shingle Roof
- Hardboard
Interior Spaces
- 3,910 Sq Ft Home
- 3,800-3,999 Sq Ft Home
- 2-Story Property
- Open Floorplan
- Tray Ceiling
- Smooth Ceilings
- Ceiling height of 9 feet or more
- Ceiling Fan
- Screen For Fireplace
- Gas Log Fireplace
- Thermal Windows
- Two Story Entrance Foyer
- Great Room
- Living Room
- Breakfast Room
- Dining Room
- Loft
- Bonus Room
- Pull Down Stairs to Attic
- Fire and Smoke Detector
Kitchen
- Self-Cleaning Oven
- Free-Standing Gas Range
- Microwave
- Dishwasher
- Granite Countertops
- Disposal
Flooring
- Wood
- Carpet
- Ceramic Tile
- Vinyl
Bedrooms and Bathrooms
- 5 Bedrooms | 1 Main Level Bedroom
- Primary bedroom located on second floor
- Walk-In Closet
- 4 Full Bathrooms
- Dual Vanity Sinks in Primary Bathroom
- Garden Bath
- Separate Shower
Laundry
- Laundry Room
- Laundry on upper level
Outdoor Features
- Patio
- Front Porch
Utilities
- Forced Air Heating and Cooling System
- Heating System Uses Natural Gas
- Underground Utilities
- Gas Water Heater
- Cable TV Available
Listing and Financial Details
- Tax Lot 204
Community Details
Overview
- Jennifer Frodl HOA
- Built by DR Horton
- Rose Hill Subdivision, Woodrow Floorplan
- Mandatory home owners association
Amenities
- Common Area
Recreation
- Community Playground
- Community Pool
Ownership History
Purchase Details
Home Financials for this Owner
Home Financials are based on the most recent Mortgage that was taken out on this home.Similar Homes in Easley, SC
Home Values in the Area
Average Home Value in this Area
Purchase History
| Date | Buyer | Sale Price | Title Company |
|---|---|---|---|
| Balts Keith | $315,854 | None Available |
Mortgage History
| Date | Status | Borrower | Loan Amount |
|---|---|---|---|
| Open | Balts Keith | $290,646 | |
| Closed | Balts Keith | $304,500 |
Property History
| Date | Event | Price | Change | Sq Ft Price |
|---|---|---|---|---|
| 05/12/2017 05/12/17 | Sold | $315,854 | 0.0% | $83 / Sq Ft |
| 05/01/2017 05/01/17 | For Sale | $315,854 | -- | $83 / Sq Ft |
| 03/27/2017 03/27/17 | Pending | -- | -- | -- |
Tax History Compared to Growth
Tax History
| Year | Tax Paid | Tax Assessment Tax Assessment Total Assessment is a certain percentage of the fair market value that is determined by local assessors to be the total taxable value of land and additions on the property. | Land | Improvement |
|---|---|---|---|---|
| 2024 | $2,146 | $16,750 | $1,860 | $14,890 |
| 2023 | $2,146 | $16,750 | $1,860 | $14,890 |
| 2022 | $2,088 | $16,750 | $1,860 | $14,890 |
| 2021 | $1,865 | $13,340 | $1,000 | $12,340 |
| 2020 | $1,905 | $13,340 | $1,000 | $12,340 |
| 2019 | $1,905 | $13,340 | $1,000 | $12,340 |
| 2018 | $1,785 | $13,340 | $1,000 | $12,340 |
| 2017 | -- | $1,500 | $1,500 | $0 |
| 2016 | $28 | $1,200 | $1,200 | $0 |
| 2015 | -- | $0 | $0 | $0 |
Agents Affiliated with this Home
-

Seller's Agent in 2017
Angie Moss
D.R. Horton
(864) 979-0886
40 in this area
273 Total Sales
-

Buyer's Agent in 2017
Linda Ballard
RE/MAX
(864) 449-6302
6 in this area
42 Total Sales
Map
Source: Greater Greenville Association of REALTORS®
MLS Number: 1345184
APN: 213-12-01-180
- 200 Marshfield
- 202 Buxton
- 114 Berwick Ct
- 207 Shale Dr
- 859 Mount Airy Church Rd
- 422 Basalt Ct
- 103 Hornbuckle Dr
- 342 Carriage Hill Dr
- 144 Caledonia Dr
- 110 Rickys Path
- 17 Firelight Ln
- 169 Caledonia Dr
- 268 Shale Dr
- 316 Carriage Hill Dr
- 314 Carriage Hill Dr
- 100 Bent Willow Way
- 100 Saint Lukes Cir
- 624 Jameson Dr
- 112 Guilford Dr
- 1201 Three Bridges Rd
- 107 Sturbridge Ct
- 209 Sturbridge Ct
- 109 Sturbridge Ct
- 105 Sturbridge Ct
- 106 Sturbridge Ct
- 108 Sturbridge Ct
- 103 Sturbridge Ct
- 6 Duxbury Ln
- 111 Sturbridge Ct
- 4 Duxbury Ln
- 110 Sturbridge Ct
- 8 Duxbury Ln
- 104 Sturbridge Ct
- 115 Sturbridge Ct
- 10 Duxbury Ln
- 2 Duxbury Ln
- 101 Sturbridge Ct
- 112 Sturbridge Ct
- 102 Sturbridge Ct
- 103 Dartford Ct
