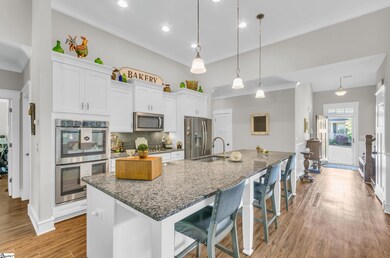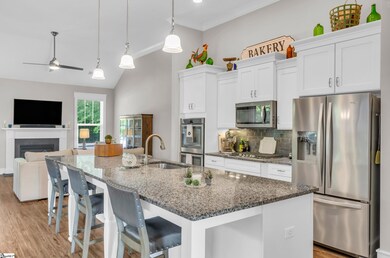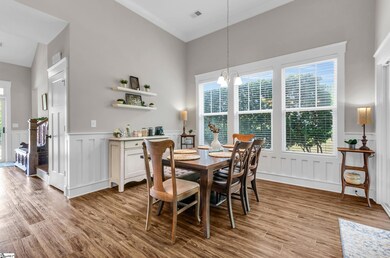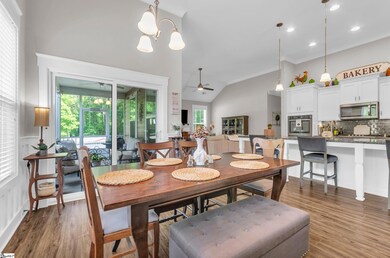
107 Summer Oak Ln Simpsonville, SC 29680
Highlights
- Open Floorplan
- Craftsman Architecture
- Bonus Room
- Ellen Woodside Elementary School Rated A-
- Cathedral Ceiling
- Granite Countertops
About This Home
As of July 2025Welcome to your dream home – where single-level living meets style, comfort, and convenience. This beautifully designed home offers the ease of all main living spaces on a single level, including the spacious family room, sunlit breakfast area, kitchen, and all bedrooms. A two-car garage opens directly into the back hallway, providing protection from the elements and easy access for daily living. At the heart of the home, the gourmet kitchen is a chef’s delight, featuring a striking 12-foot island, gas appliances, and a double oven – perfect for hosting and entertaining. Cozy up around the gas fireplace in the family room or head upstairs to the large flex room – ideal for a playroom, home office, or media space. Thoughtful details and high-end finishes are found throughout, including elegant wainscoting in the entryway and dining room, crown molding in the main living areas, custom casing around doors and windows, durable vinyl plank flooring, and a tray ceiling in the master suite for a touch of luxury. Additional upgrades include: Tankless water heater for endless hot water and energy savings Energy Smith insulation package for enhanced energy efficiency Automatic sprinkler system for easy lawn maintenance Exterior lighting to enhance curb appeal and safety With its functional layout, stylish finishes, and modern upgrades, this home is a perfect blend of form and function – and ready for you to move in and make it your own.
Last Agent to Sell the Property
Bluefield Realty Group License #100737 Listed on: 05/13/2025

Home Details
Home Type
- Single Family
Est. Annual Taxes
- $1,405
Year Built
- Built in 2017
Lot Details
- 6,970 Sq Ft Lot
- Sloped Lot
- Sprinkler System
HOA Fees
- $33 Monthly HOA Fees
Parking
- 2 Car Attached Garage
Home Design
- Craftsman Architecture
- Slab Foundation
- Architectural Shingle Roof
Interior Spaces
- 2,399 Sq Ft Home
- 2,200-2,399 Sq Ft Home
- 1.5-Story Property
- Open Floorplan
- Smooth Ceilings
- Cathedral Ceiling
- Ceiling Fan
- Gas Log Fireplace
- Tilt-In Windows
- Living Room
- Dining Room
- Bonus Room
- Screened Porch
- Fire and Smoke Detector
Kitchen
- Double Self-Cleaning Oven
- Gas Cooktop
- Dishwasher
- Granite Countertops
- Disposal
Flooring
- Carpet
- Ceramic Tile
- Luxury Vinyl Plank Tile
Bedrooms and Bathrooms
- 4 Bedrooms | 3 Main Level Bedrooms
- Walk-In Closet
- 2.5 Bathrooms
Laundry
- Laundry Room
- Laundry on main level
Outdoor Features
- Patio
Schools
- Ellen Woodside Elementary School
- Woodmont Middle School
- Woodmont High School
Utilities
- Forced Air Heating and Cooling System
- Heating System Uses Natural Gas
- Underground Utilities
- Gas Water Heater
- Cable TV Available
Community Details
- Brookfield Gardens Subdivision
- Mandatory home owners association
Listing and Financial Details
- Assessor Parcel Number 0574350100300
Ownership History
Purchase Details
Home Financials for this Owner
Home Financials are based on the most recent Mortgage that was taken out on this home.Purchase Details
Home Financials for this Owner
Home Financials are based on the most recent Mortgage that was taken out on this home.Purchase Details
Similar Homes in Simpsonville, SC
Home Values in the Area
Average Home Value in this Area
Purchase History
| Date | Type | Sale Price | Title Company |
|---|---|---|---|
| Warranty Deed | $429,900 | None Listed On Document | |
| Warranty Deed | $429,900 | None Listed On Document | |
| Deed | $280,000 | None Available | |
| Deed | $247,775 | None Available |
Mortgage History
| Date | Status | Loan Amount | Loan Type |
|---|---|---|---|
| Open | $343,920 | New Conventional | |
| Closed | $343,920 | New Conventional | |
| Previous Owner | $221,000 | New Conventional |
Property History
| Date | Event | Price | Change | Sq Ft Price |
|---|---|---|---|---|
| 07/07/2025 07/07/25 | Sold | $429,900 | 0.0% | $195 / Sq Ft |
| 05/14/2025 05/14/25 | Price Changed | $429,900 | +0.2% | $195 / Sq Ft |
| 05/13/2025 05/13/25 | For Sale | $429,000 | +53.2% | $195 / Sq Ft |
| 07/31/2018 07/31/18 | Sold | $280,000 | -6.7% | $127 / Sq Ft |
| 07/01/2018 07/01/18 | Pending | -- | -- | -- |
| 05/25/2018 05/25/18 | For Sale | $299,990 | -- | $136 / Sq Ft |
Tax History Compared to Growth
Tax History
| Year | Tax Paid | Tax Assessment Tax Assessment Total Assessment is a certain percentage of the fair market value that is determined by local assessors to be the total taxable value of land and additions on the property. | Land | Improvement |
|---|---|---|---|---|
| 2024 | $1,405 | $10,520 | $2,000 | $8,520 |
| 2023 | $1,405 | $10,520 | $2,000 | $8,520 |
| 2022 | $1,686 | $10,520 | $2,000 | $8,520 |
| 2021 | $1,658 | $10,520 | $2,000 | $8,520 |
| 2020 | $1,816 | $10,880 | $1,600 | $9,280 |
| 2019 | $1,763 | $10,880 | $1,600 | $9,280 |
| 2018 | $717 | $3,920 | $1,600 | $2,320 |
| 2017 | $766 | $2,400 | $2,400 | $0 |
| 2016 | $1,091 | $60,000 | $60,000 | $0 |
Agents Affiliated with this Home
-
Anthony Morgan

Seller's Agent in 2025
Anthony Morgan
Bluefield Realty Group
(864) 386-6698
17 in this area
107 Total Sales
-
Jessica Franco

Buyer's Agent in 2025
Jessica Franco
Encore Realty
(864) 918-3352
8 in this area
99 Total Sales
-
E
Seller's Agent in 2018
Emily Wilbourne
TRUST/SOUTH COAST HOMES
Map
Source: Greater Greenville Association of REALTORS®
MLS Number: 1557237
APN: 0574.35-01-003.00
- 128 Summer Oak Ln
- 125 Kettle Oak Way
- 300 Turnbridge Trail
- 123 Kettle Oak Way
- 9 Wateree Way
- 1 Lazy Willow Dr
- 3 Redriff Way
- 1007 Maridian St
- 1005 Maridian St
- 202 Huron Way
- 114 Eclipse St
- 247 Chestatee Ct
- 251 Chestatee Ct
- 8 Witchita Ln
- 213 Walla Ct
- 109 Eclipse St
- 217 Mccall Rd
- 313 Barker Rd
- 3 Milo Ct
- 5 Milo Ct






