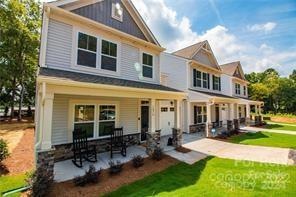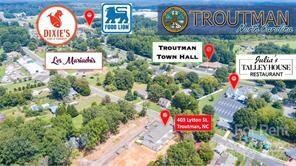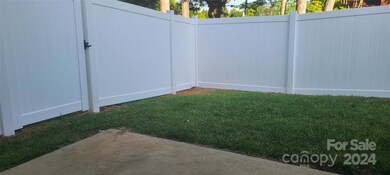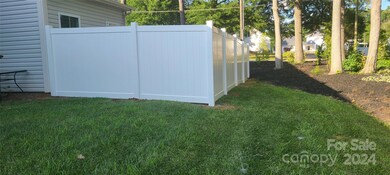
107 Troutman Walk Place Unit A Troutman, NC 28166
Highlights
- New Construction
- End Unit
- 1 Car Attached Garage
- Open Floorplan
- Covered patio or porch
- Laundry Room
About This Home
As of July 2024HUGE 2,160 square feet 4 Bedroom Downtown, walkable, Troutman townhome built in 2020 now selling at less than $150 a square foot? Also there are no steps, yes...ZERO STEPS with the primary bedroom and bath, laundry, living areas and garage on the Main Level. AND upstairs on the second floor are 3 additional bedrooms with a a full bath and large den.
The new HOA will be $450 each quarter and will INCLUDE ALL YARD MAINT.
This home is within a short walk to restaurants, parks and walking trails. This is one of the few opportunities to buy a home and be able to walk to dinner, school, church, work and parks. Lake Norman State Park, popular winery nearby, 10 minute drive between both Statesville and Mooresville. Easy I-77/I-40 access.
This home will be painted and a vinyl 6ft privacy fencing will be added for a private back yard.
Last Agent to Sell the Property
Ronald Scott Properties Inc Brokerage Email: rsparmiter@gmail.com License #271188
Townhouse Details
Home Type
- Townhome
Est. Annual Taxes
- $3,638
Year Built
- Built in 2020 | New Construction
Lot Details
- Lot Dimensions are 36x73x36x73
- End Unit
HOA Fees
- $150 Monthly HOA Fees
Parking
- 1 Car Attached Garage
- Driveway
- Assigned Parking
Home Design
- Slab Foundation
- Vinyl Siding
- Stone Veneer
Interior Spaces
- 2-Story Property
- Open Floorplan
- Insulated Windows
- Vinyl Flooring
- Laundry Room
Kitchen
- Electric Range
- Microwave
- Dishwasher
- Kitchen Island
Bedrooms and Bathrooms
- Split Bedroom Floorplan
Schools
- Troutman Elementary And Middle School
- South Iredell High School
Utilities
- Heat Pump System
- Electric Water Heater
- Cable TV Available
Additional Features
- More Than Two Accessible Exits
- Covered patio or porch
Community Details
- Ronald Scott Properties, Inc Association, Phone Number (704) 929-6914
- Mandatory home owners association
Listing and Financial Details
- Assessor Parcel Number 4731777117
Ownership History
Purchase Details
Home Financials for this Owner
Home Financials are based on the most recent Mortgage that was taken out on this home.Map
Similar Homes in Troutman, NC
Home Values in the Area
Average Home Value in this Area
Purchase History
| Date | Type | Sale Price | Title Company |
|---|---|---|---|
| Warranty Deed | $310,000 | None Listed On Document |
Mortgage History
| Date | Status | Loan Amount | Loan Type |
|---|---|---|---|
| Open | $248,000 | New Conventional | |
| Previous Owner | $583,800 | Construction |
Property History
| Date | Event | Price | Change | Sq Ft Price |
|---|---|---|---|---|
| 07/02/2024 07/02/24 | Sold | $310,000 | -1.6% | $147 / Sq Ft |
| 05/27/2024 05/27/24 | Pending | -- | -- | -- |
| 05/17/2024 05/17/24 | Price Changed | $315,000 | 0.0% | $149 / Sq Ft |
| 05/17/2024 05/17/24 | For Sale | $315,000 | +5.0% | $149 / Sq Ft |
| 05/07/2024 05/07/24 | Pending | -- | -- | -- |
| 04/24/2024 04/24/24 | For Sale | $299,900 | 0.0% | $142 / Sq Ft |
| 11/29/2022 11/29/22 | Rented | $1,850 | -6.3% | -- |
| 10/06/2022 10/06/22 | For Rent | $1,975 | +12.9% | -- |
| 04/02/2021 04/02/21 | Rented | $1,750 | 0.0% | -- |
| 03/30/2021 03/30/21 | For Rent | $1,750 | +6.1% | -- |
| 10/17/2020 10/17/20 | Rented | $1,650 | -10.8% | -- |
| 09/29/2020 09/29/20 | Off Market | $1,850 | -- | -- |
| 09/28/2020 09/28/20 | Price Changed | $1,850 | -99.2% | $1 / Sq Ft |
| 09/22/2020 09/22/20 | For Rent | $239,900 | -- | -- |
Tax History
| Year | Tax Paid | Tax Assessment Tax Assessment Total Assessment is a certain percentage of the fair market value that is determined by local assessors to be the total taxable value of land and additions on the property. | Land | Improvement |
|---|---|---|---|---|
| 2024 | $3,638 | $325,230 | $10,000 | $315,230 |
| 2023 | $3,638 | $325,230 | $10,000 | $315,230 |
| 2022 | $2,448 | $206,270 | $10,000 | $196,270 |
| 2021 | $2,423 | $206,270 | $10,000 | $196,270 |
| 2020 | $115 | $10,000 | $10,000 | $0 |
Source: Canopy MLS (Canopy Realtor® Association)
MLS Number: 4132827
APN: 4731-77-7117.000
- 00 Zion Wesley Rd
- 252 Mills Ave
- 260 Mills Ave
- 240 North Ave
- 109 Downing St
- 140 Tanner Loop
- 155 Autumnwood Rd
- 113 Callandor Ct
- 141 Rhuidean Ct
- 177 Rhuidean Ct
- 160 Tanner Loop
- 159 Tanner Loop
- 112 Tanner Loop
- 105 Tanner Loop
- 106 Milliner Dr Unit 97
- 179 Tanner Loop
- 140 Colonial Reserve Ave
- 218 Valleybrook Ln
- 413 Picadilly Ln
- 147 Colonial Reserve Ave



