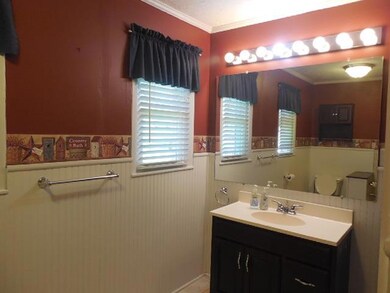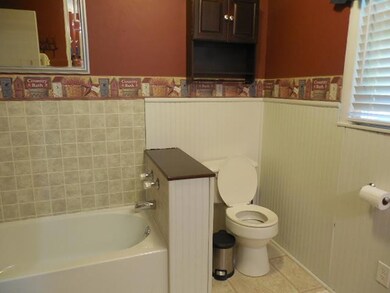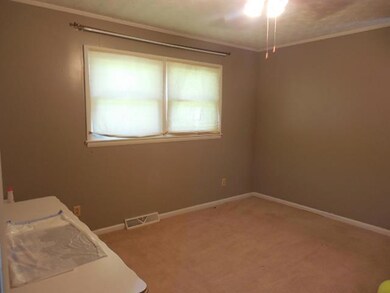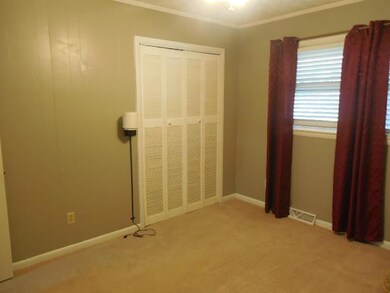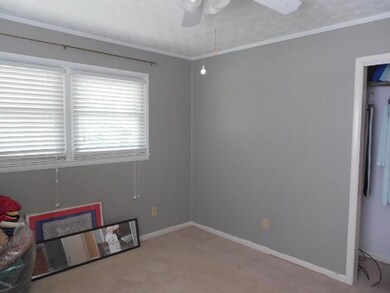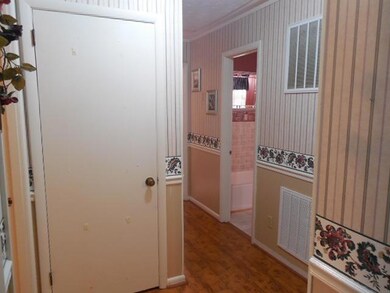
107 Truman St Waverly, TN 37185
Estimated Value: $189,000 - $287,000
Highlights
- Deck
- Cooling Available
- Tile Flooring
- Covered patio or porch
- Interior Storage Closet
- Outdoor Storage
About This Home
As of December 2016Cute as can be! This brick ranch home is a perfect starter home. 3 bdrms 1 large remodeled bathroom, large kitchen w/all appliances, deck on back, nice landscaping, replacement windows, metal roof, dual-fuel central unit, storage building & much more!
Last Agent to Sell the Property
Bill Collier Realty & Auction Co. License #218597 Listed on: 07/05/2016
Last Buyer's Agent
NONMLS NONMLS
License #2211
Home Details
Home Type
- Single Family
Est. Annual Taxes
- $680
Year Built
- Built in 1968
Lot Details
- 0.34 Acre Lot
- Lot Dimensions are 100x147
Home Design
- Brick Exterior Construction
- Metal Roof
- Vinyl Siding
Interior Spaces
- 1,334 Sq Ft Home
- Property has 1 Level
- Ceiling Fan
- ENERGY STAR Qualified Windows
- Combination Dining and Living Room
- Interior Storage Closet
- Crawl Space
- Dishwasher
Flooring
- Carpet
- Laminate
- Tile
Bedrooms and Bathrooms
- 3 Main Level Bedrooms
- 1 Full Bathroom
Parking
- 1 Parking Space
- 1 Carport Space
- Gravel Driveway
Outdoor Features
- Deck
- Covered patio or porch
- Outdoor Storage
Schools
- Waverly Elementary School
- Waverly Jr High Middle School
- Waverly Central High School
Utilities
- Cooling Available
- Heating Available
Community Details
- Waverly Housing Subdivision
Listing and Financial Details
- Assessor Parcel Number 043064F D 00800 00002064F
Ownership History
Purchase Details
Home Financials for this Owner
Home Financials are based on the most recent Mortgage that was taken out on this home.Purchase Details
Home Financials for this Owner
Home Financials are based on the most recent Mortgage that was taken out on this home.Purchase Details
Purchase Details
Purchase Details
Purchase Details
Purchase Details
Similar Homes in Waverly, TN
Home Values in the Area
Average Home Value in this Area
Purchase History
| Date | Buyer | Sale Price | Title Company |
|---|---|---|---|
| Burns Daniel | -- | None Available | |
| Burns Daniel | $80,000 | -- | |
| Rogers Debra A | $64,000 | -- | |
| Bogard Carolyn | $49,500 | -- | |
| Hicks Helen Fay | $41,300 | -- | |
| Rushton Ewell E | -- | -- | |
| -- | -- | -- |
Mortgage History
| Date | Status | Borrower | Loan Amount |
|---|---|---|---|
| Open | Burns Daniel L | $76,178 | |
| Previous Owner | Burns Daniel | $82,020 | |
| Previous Owner | Rogers Debra A | $85,500 |
Property History
| Date | Event | Price | Change | Sq Ft Price |
|---|---|---|---|---|
| 12/07/2018 12/07/18 | Pending | -- | -- | -- |
| 12/05/2018 12/05/18 | For Sale | $209,900 | +162.4% | $157 / Sq Ft |
| 12/22/2016 12/22/16 | Sold | $80,000 | -- | $60 / Sq Ft |
Tax History Compared to Growth
Tax History
| Year | Tax Paid | Tax Assessment Tax Assessment Total Assessment is a certain percentage of the fair market value that is determined by local assessors to be the total taxable value of land and additions on the property. | Land | Improvement |
|---|---|---|---|---|
| 2024 | $1,238 | $40,625 | $2,500 | $38,125 |
| 2023 | $1,238 | $40,625 | $2,500 | $38,125 |
| 2022 | $762 | $23,725 | $2,300 | $21,425 |
| 2021 | $575 | $7,650 | $2,300 | $5,350 |
| 2020 | $762 | $23,725 | $2,300 | $21,425 |
| 2019 | $640 | $19,450 | $2,275 | $17,175 |
| 2018 | $640 | $19,450 | $2,275 | $17,175 |
| 2017 | $640 | $19,450 | $2,275 | $17,175 |
| 2016 | $680 | $19,100 | $2,275 | $16,825 |
| 2015 | $680 | $19,100 | $2,275 | $16,825 |
| 2014 | $679 | $19,088 | $0 | $0 |
Agents Affiliated with this Home
-
Vicki Stribling

Seller's Agent in 2016
Vicki Stribling
Bill Collier Realty & Auction Co.
(931) 622-0405
185 Total Sales
-
N
Buyer's Agent in 2016
NONMLS NONMLS
Map
Source: Realtracs
MLS Number: 1744962
APN: 064F-D-008.00
- 207 Merideth Ave
- 116 Sutton Ave
- 1006 E Main St
- 100 Station Dr
- 109 Cedar Hill Dr
- 146 Circle Dr
- 109 Swift St
- 513 E Main St
- 105 Fairground Dr
- 419 E Commerce St
- 424 E Commerce St
- 101 Slayden Ave
- 120 Joe St
- 307 E Commerce St
- 108 Joe St
- W Blue Creek Rd
- 2340 Hollow Point Rd
- 0 Old Skyline Dr Unit 11301511
- 0 Old Skyline Dr Unit 11301510
- 0 Old Skyline Dr Unit RTC2671680

