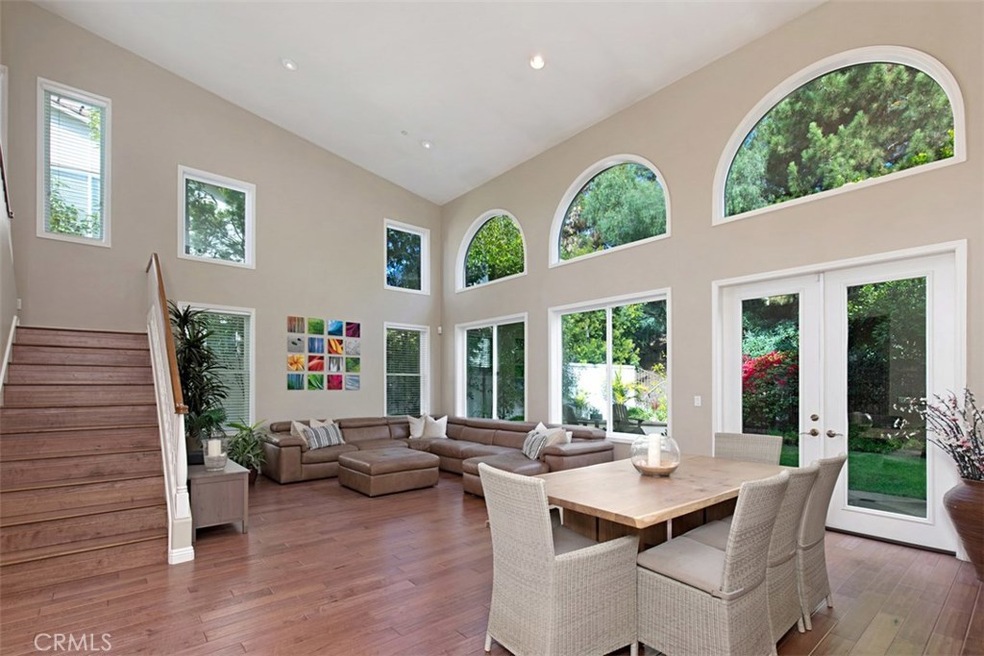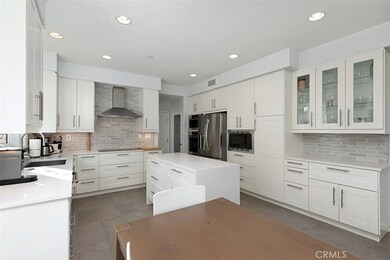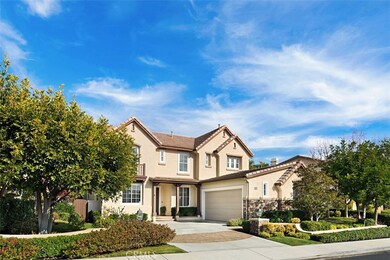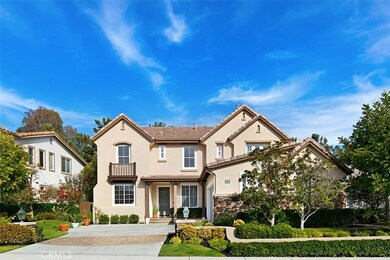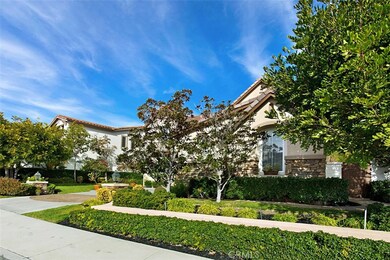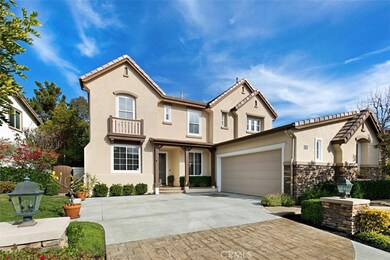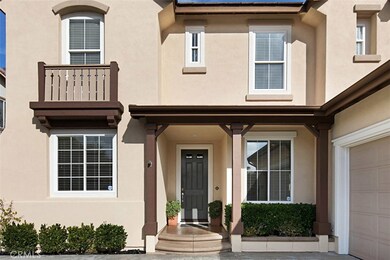
107 Via Reseda San Clemente, CA 92673
Talega NeighborhoodEstimated Value: $1,896,365 - $1,963,000
Highlights
- Heated Lap Pool
- View of Trees or Woods
- Open Floorplan
- Vista Del Mar Elementary School Rated A
- Updated Kitchen
- Multi-Level Bedroom
About This Home
As of April 2019From the impeccably landscaped yard to the beautifully remodeled interior, this home offers a warm welcome! The spacious living and dining rooms with hardwood floors, new custom cabinetry, high ceilings and floor-to-ceiling windows overlooking the lush backyard. The gourmet kitchen was completely renovated in 2017 with new cabinetry, grey subway tile backsplash, Bosch vent hood, Miele oven an a Miele steam oven, GE Profile range and microwave, beautiful center island with drawers, glass door pantry, bay window and contemporary grey stone flooring. Relax nearby in the family room with stone hearth, fireplace and lovely built-in shelving. The entertaining backyard is completely private with mature shade trees, dining patio and separate lounging space. Downstairs features an office and a guest bedroom with newly remodeled bathroom. The hardwood floors continue throughout the house and upstairs, where you will find two bedrooms joined by a Jack & Jill bathroom. The Master suite at the end of the hallway has built-in shelves, plantation shutters, crown molding, built in shelves and archway with double closets that lead to the master bath that features 2 sink areas, soaking tub and separate shower. All of this and it is conveniently located near the Talega Athletic Club with two pools, sport court and clubhouse and a short walk from the school, golf club, restaurants and shops!
Last Agent to Sell the Property
CENTURY 21 Affiliated License #01947464 Listed on: 01/08/2019

Home Details
Home Type
- Single Family
Est. Annual Taxes
- $14,443
Year Built
- Built in 2001 | Remodeled
Lot Details
- 7,168 Sq Ft Lot
- Wrought Iron Fence
- Block Wall Fence
- Fence is in good condition
- Landscaped
- Sprinkler System
- Back Yard
- Density is 6-10 Units/Acre
HOA Fees
- $200 Monthly HOA Fees
Parking
- 2 Car Direct Access Garage
- 5 Open Parking Spaces
- Parking Available
- Two Garage Doors
- Garage Door Opener
Property Views
- Woods
- Neighborhood
Home Design
- Mediterranean Architecture
- Turnkey
- Slab Foundation
- Tile Roof
Interior Spaces
- 2,931 Sq Ft Home
- 2-Story Property
- Open Floorplan
- Crown Molding
- Two Story Ceilings
- Recessed Lighting
- Raised Hearth
- Double Pane Windows
- Bay Window
- French Doors
- Entrance Foyer
- Family Room with Fireplace
- Great Room
- Family Room Off Kitchen
- Living Room
- Home Office
Kitchen
- Updated Kitchen
- Open to Family Room
- Eat-In Kitchen
- Six Burner Stove
- Gas Cooktop
- Microwave
- Dishwasher
- Kitchen Island
- Granite Countertops
- Quartz Countertops
- Self-Closing Drawers and Cabinet Doors
- Disposal
Flooring
- Wood
- Tile
Bedrooms and Bathrooms
- 4 Bedrooms | 1 Main Level Bedroom
- Multi-Level Bedroom
- Remodeled Bathroom
- Jack-and-Jill Bathroom
- 3 Full Bathrooms
- Tile Bathroom Countertop
- Makeup or Vanity Space
- Dual Sinks
- Dual Vanity Sinks in Primary Bathroom
- Private Water Closet
- Soaking Tub
- Bathtub with Shower
- Separate Shower
Laundry
- Laundry Room
- Washer and Gas Dryer Hookup
Home Security
- Carbon Monoxide Detectors
- Fire and Smoke Detector
- Fire Sprinkler System
Pool
- Heated Lap Pool
- Heated In Ground Pool
Outdoor Features
- Balcony
- Open Patio
- Exterior Lighting
- Rain Gutters
Location
- Property is near a park
- Suburban Location
Schools
- Vista Del Mar Elementary And Middle School
- San Clemente High School
Utilities
- Forced Air Heating and Cooling System
- Heating System Uses Natural Gas
- Underground Utilities
- Natural Gas Connected
- Cable TV Available
Listing and Financial Details
- Tax Lot 60
- Tax Tract Number 13683
- Assessor Parcel Number 70105625
Community Details
Overview
- First Service/Talega Association, Phone Number (949) 448-6098
Amenities
- Picnic Area
- Clubhouse
Recreation
- Tennis Courts
- Community Playground
- Community Pool
- Community Spa
Ownership History
Purchase Details
Home Financials for this Owner
Home Financials are based on the most recent Mortgage that was taken out on this home.Purchase Details
Home Financials for this Owner
Home Financials are based on the most recent Mortgage that was taken out on this home.Purchase Details
Home Financials for this Owner
Home Financials are based on the most recent Mortgage that was taken out on this home.Purchase Details
Purchase Details
Home Financials for this Owner
Home Financials are based on the most recent Mortgage that was taken out on this home.Similar Homes in San Clemente, CA
Home Values in the Area
Average Home Value in this Area
Purchase History
| Date | Buyer | Sale Price | Title Company |
|---|---|---|---|
| Vancompernolle Bart Van | $1,045,000 | First American Title Company | |
| Kitts Charles C | -- | Accommodation | |
| Kitts Charles C | -- | Lsi | |
| Kitts Charles C | $1,095,000 | Equity Title Company | |
| Reuter Christopher J | -- | -- | |
| Reuter Christopher James | $468,000 | First American Title Ins Co |
Mortgage History
| Date | Status | Borrower | Loan Amount |
|---|---|---|---|
| Open | Vancompernolle Bart Van | $836,000 | |
| Previous Owner | Kitts Charles C | $45,000 | |
| Previous Owner | Kitts Charles C | $382,000 | |
| Previous Owner | Kitts Charles C | $385,436 | |
| Previous Owner | Kitts Charles C | $350,000 | |
| Previous Owner | Kitts Charles C | $650,000 | |
| Previous Owner | Reuter Christopher J | $357,880 | |
| Previous Owner | Reuter Christopher James | $364,000 |
Property History
| Date | Event | Price | Change | Sq Ft Price |
|---|---|---|---|---|
| 04/30/2019 04/30/19 | Sold | $1,045,000 | -1.9% | $357 / Sq Ft |
| 03/31/2019 03/31/19 | Pending | -- | -- | -- |
| 03/30/2019 03/30/19 | Price Changed | $1,065,000 | -0.9% | $363 / Sq Ft |
| 03/11/2019 03/11/19 | Price Changed | $1,075,000 | -1.8% | $367 / Sq Ft |
| 01/08/2019 01/08/19 | For Sale | $1,095,000 | -- | $374 / Sq Ft |
Tax History Compared to Growth
Tax History
| Year | Tax Paid | Tax Assessment Tax Assessment Total Assessment is a certain percentage of the fair market value that is determined by local assessors to be the total taxable value of land and additions on the property. | Land | Improvement |
|---|---|---|---|---|
| 2024 | $14,443 | $1,142,857 | $675,011 | $467,846 |
| 2023 | $14,107 | $1,120,449 | $661,776 | $458,673 |
| 2022 | $13,827 | $1,098,480 | $648,800 | $449,680 |
| 2021 | $13,619 | $1,076,942 | $636,079 | $440,863 |
| 2020 | $13,455 | $1,065,900 | $629,557 | $436,343 |
| 2019 | $12,661 | $1,003,000 | $574,600 | $428,400 |
| 2018 | $12,604 | $1,003,000 | $574,600 | $428,400 |
| 2017 | $11,603 | $909,000 | $480,600 | $428,400 |
| 2016 | $11,903 | $909,000 | $480,600 | $428,400 |
| 2015 | $12,077 | $909,000 | $480,600 | $428,400 |
| 2014 | $11,535 | $860,000 | $431,600 | $428,400 |
Agents Affiliated with this Home
-
Kelly Galvin

Seller's Agent in 2019
Kelly Galvin
CENTURY 21 Affiliated
(949) 702-3289
8 in this area
91 Total Sales
-
Jennifer Matsumoto

Buyer's Agent in 2019
Jennifer Matsumoto
Coldwell Banker Realty
(949) 759-0500
211 Total Sales
Map
Source: California Regional Multiple Listing Service (CRMLS)
MLS Number: OC18292740
APN: 701-056-25
- 106 Via Sabinas
- 19 Calle Altea
- 306 Camino Mira Monte
- 114 Via Monte Picayo
- 18 Calle Pacifica
- 4 Corte Vizcaya
- 62 Paseo Rosa
- 10 Corte Vizcaya
- 107 Plaza Via Sol
- 94 Paseo Vista Unit 85B
- 18 Corte Sevilla
- 21 Calle Vista Del Sol
- 2 Corte Rivera
- 11 Calle Careyes
- 3 Camino Del Prado
- 33 Calle Boveda
- 35 Calle Careyes
- 7 Corte Abertura
- 33 Via Huelva
- 15 Via Cancion
- 107 Via Reseda
- 105 Via Reseda
- 109 Via Reseda
- 111 Via Reseda
- 103 Via Reseda
- 102 Via Sonoma
- 114 Via Sabinas
- 112 Via Sabinas
- 110 Via Reseda
- 101 Via Sonoma
- 116 Via Sabinas
- 113 Via Reseda
- 101 Via Reseda
- 110 Via Sabinas
- 112 Via Reseda
- 103 Via Sonoma
- 104 Via Sonoma
- 108 Via Sabinas
- 102 Via Reseda
- 115 Via Reseda
