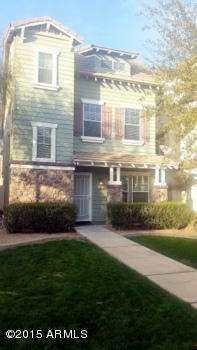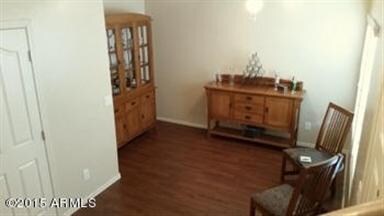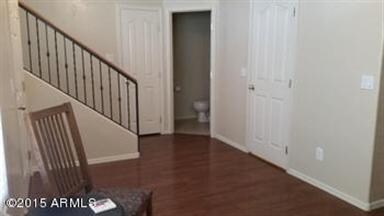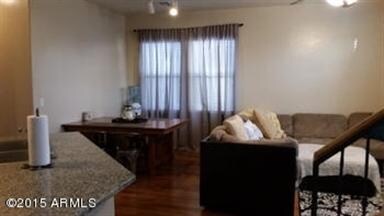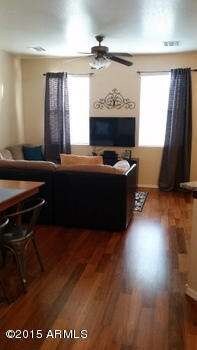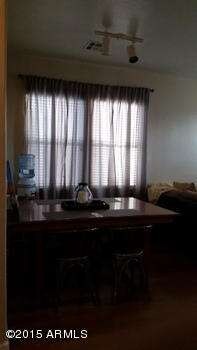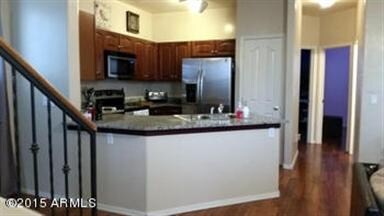107 W Laurel Ct Unit 98 Gilbert, AZ 85233
Downtown Gilbert NeighborhoodHighlights
- Wood Flooring
- Heated Community Pool
- Double Pane Windows
- Granite Countertops
- 2 Car Direct Access Garage
- Breakfast Bar
About This Home
As of January 2024Here is an unbelievable opportunity to own a 3 bedroom townhome located w/in the Heritage District of the Town of Gilbert and be w/in walking distance of eateries, shopping and cultural events! W/in this same area Saint Xavier University School of Nursing Business and Education is opening the Fall of 2015! The unique floor plan has 3 levels and boasts wood flooring on the 1st & 2nd floors and carpet on the stairs & 3rd floor Master Suite. The 2nd floor is where you will find the Kitchen, Great Room, Dining, & 2 bedrooms. The Kitchen is done beautifully with dark maple cabinets, granite counters, & stainless steel appliances. The 3rd floor Master has a full bathroom, LARGE closet, and small alcove off of the living space. All in the Gilbert School District!
Townhouse Details
Home Type
- Townhome
Est. Annual Taxes
- $1,060
Year Built
- Built in 2003
Lot Details
- 751 Sq Ft Lot
- Front Yard Sprinklers
- Grass Covered Lot
HOA Fees
- $133 Monthly HOA Fees
Parking
- 2 Car Direct Access Garage
- Parking Permit Required
- Unassigned Parking
Home Design
- Wood Frame Construction
- Tile Roof
- Stone Exterior Construction
- Stucco
Interior Spaces
- 1,583 Sq Ft Home
- 3-Story Property
- Ceiling height of 9 feet or more
- Ceiling Fan
- Double Pane Windows
Kitchen
- Breakfast Bar
- Built-In Microwave
- Granite Countertops
Flooring
- Wood
- Carpet
Bedrooms and Bathrooms
- 3 Bedrooms
- Primary Bathroom is a Full Bathroom
- 2.5 Bathrooms
Location
- Property is near a bus stop
Schools
- Gilbert Elementary School
- Mesquite Jr High Middle School
- Mesquite High School
Utilities
- Refrigerated Cooling System
- Heating Available
- High Speed Internet
- Cable TV Available
Listing and Financial Details
- Tax Lot 98
- Assessor Parcel Number 302-14-858
Community Details
Overview
- Association fees include ground maintenance, front yard maint
- Brown Community Association, Phone Number (480) 539-1396
- Built by Classic Homes Inc
- Arbor Walk Subdivision
Recreation
- Community Playground
- Heated Community Pool
Ownership History
Purchase Details
Home Financials for this Owner
Home Financials are based on the most recent Mortgage that was taken out on this home.Purchase Details
Home Financials for this Owner
Home Financials are based on the most recent Mortgage that was taken out on this home.Purchase Details
Home Financials for this Owner
Home Financials are based on the most recent Mortgage that was taken out on this home.Purchase Details
Home Financials for this Owner
Home Financials are based on the most recent Mortgage that was taken out on this home.Purchase Details
Purchase Details
Purchase Details
Purchase Details
Purchase Details
Purchase Details
Home Financials for this Owner
Home Financials are based on the most recent Mortgage that was taken out on this home.Purchase Details
Home Financials for this Owner
Home Financials are based on the most recent Mortgage that was taken out on this home.Map
Home Values in the Area
Average Home Value in this Area
Purchase History
| Date | Type | Sale Price | Title Company |
|---|---|---|---|
| Warranty Deed | $439,000 | Security Title Agency | |
| Warranty Deed | $380,000 | Security Title Agency | |
| Warranty Deed | $170,000 | Security Title Agency | |
| Warranty Deed | $149,900 | Great American Title Agency | |
| Cash Sale Deed | $100,000 | Accommodation | |
| Trustee Deed | $132,623 | Accommodation | |
| Interfamily Deed Transfer | -- | None Available | |
| Interfamily Deed Transfer | -- | Chicago Title Insurance Co | |
| Quit Claim Deed | -- | Chicago Title Insurance Co | |
| Special Warranty Deed | $159,061 | Chicago Title Insurance Co | |
| Interfamily Deed Transfer | -- | Chicago Title Insurance Co |
Mortgage History
| Date | Status | Loan Amount | Loan Type |
|---|---|---|---|
| Open | $319,000 | New Conventional | |
| Previous Owner | $304,000 | New Conventional | |
| Previous Owner | $119,000 | New Conventional | |
| Previous Owner | $147,184 | FHA | |
| Previous Owner | $31,800 | Stand Alone Second | |
| Previous Owner | $127,200 | Purchase Money Mortgage | |
| Previous Owner | $127,200 | Purchase Money Mortgage |
Property History
| Date | Event | Price | Change | Sq Ft Price |
|---|---|---|---|---|
| 01/24/2024 01/24/24 | Sold | $439,000 | 0.0% | $277 / Sq Ft |
| 12/30/2023 12/30/23 | Pending | -- | -- | -- |
| 12/07/2023 12/07/23 | For Sale | $439,000 | +15.5% | $277 / Sq Ft |
| 01/31/2023 01/31/23 | Sold | $380,000 | -4.9% | $240 / Sq Ft |
| 01/06/2023 01/06/23 | Pending | -- | -- | -- |
| 12/27/2022 12/27/22 | Price Changed | $399,500 | -6.7% | $252 / Sq Ft |
| 10/27/2022 10/27/22 | Price Changed | $428,400 | -10.8% | $271 / Sq Ft |
| 10/20/2022 10/20/22 | Price Changed | $480,000 | -6.6% | $303 / Sq Ft |
| 09/17/2022 09/17/22 | For Sale | $514,095 | +202.4% | $325 / Sq Ft |
| 03/02/2015 03/02/15 | Sold | $170,000 | -2.9% | $107 / Sq Ft |
| 01/12/2015 01/12/15 | Pending | -- | -- | -- |
| 01/09/2015 01/09/15 | For Sale | $175,000 | +16.7% | $111 / Sq Ft |
| 01/23/2013 01/23/13 | Sold | $149,900 | 0.0% | $95 / Sq Ft |
| 12/21/2012 12/21/12 | Pending | -- | -- | -- |
| 12/17/2012 12/17/12 | For Sale | $149,900 | -- | $95 / Sq Ft |
Tax History
| Year | Tax Paid | Tax Assessment Tax Assessment Total Assessment is a certain percentage of the fair market value that is determined by local assessors to be the total taxable value of land and additions on the property. | Land | Improvement |
|---|---|---|---|---|
| 2025 | $1,027 | $14,204 | -- | -- |
| 2024 | $1,035 | $13,528 | -- | -- |
| 2023 | $1,035 | $28,570 | $5,710 | $22,860 |
| 2022 | $1,004 | $23,250 | $4,650 | $18,600 |
| 2021 | $1,061 | $21,020 | $4,200 | $16,820 |
| 2020 | $1,044 | $19,310 | $3,860 | $15,450 |
| 2019 | $960 | $17,110 | $3,420 | $13,690 |
| 2018 | $930 | $15,550 | $3,110 | $12,440 |
| 2017 | $898 | $14,520 | $2,900 | $11,620 |
| 2016 | $929 | $13,450 | $2,690 | $10,760 |
| 2015 | $846 | $12,860 | $2,570 | $10,290 |
Source: Arizona Regional Multiple Listing Service (ARMLS)
MLS Number: 5219228
APN: 302-14-858
- 453 N Alder Ct Unit 116
- 428 N Mahogany Ct Unit 78
- 158 W Commerce Ct
- 250 W Juniper Ave Unit 22
- 240 W Juniper Ave Unit 1211
- 240 W Juniper Ave Unit 1116
- 240 W Juniper Ave Unit 1053
- 240 W Juniper Ave Unit 1146
- 142 E Hearne Way
- 110 W Park Ave Unit 16
- 130 W Park Ave Unit 11
- 213 E Vaughn Ave
- 117 N Ash St Unit 1
- 724 N Pine St
- 250 E Barbarita Ave
- 242 E Stonebridge Dr
- 246 E Hemlock Ave
- 170 E Guadalupe Rd Unit 152
- 635 N Yale Dr
- 110 W Washington Ave
